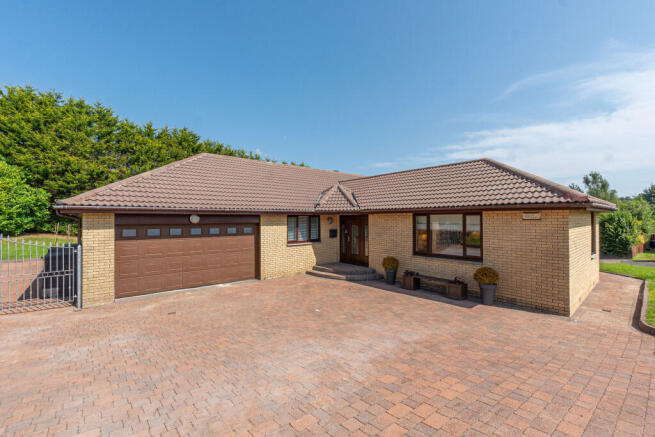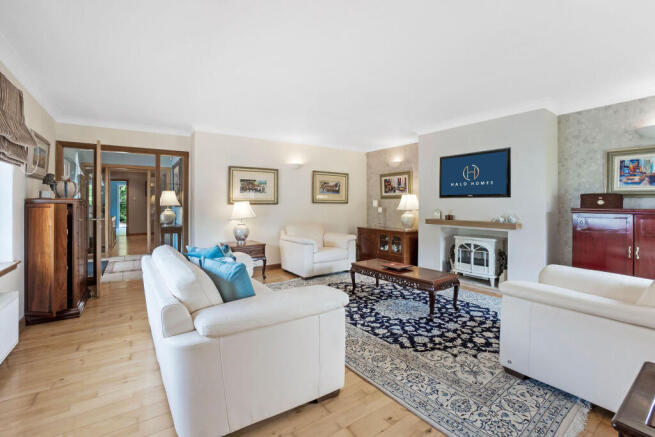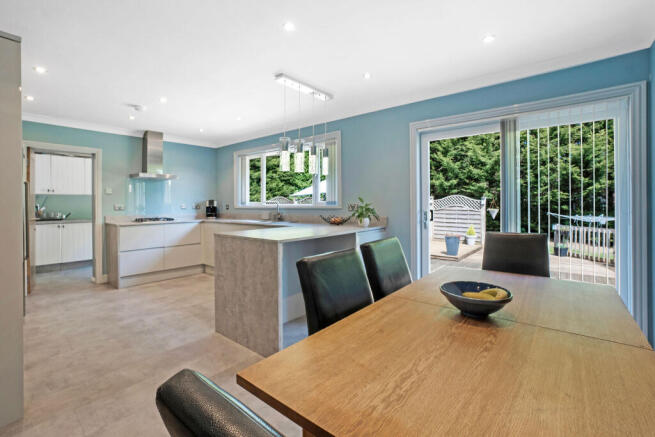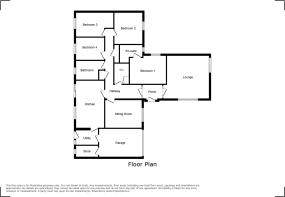
4 bedroom detached bungalow for sale
Langdales Avenue, Cumbernauld G68

- PROPERTY TYPE
Detached Bungalow
- BEDROOMS
4
- BATHROOMS
3
- SIZE
1,518 sq ft
141 sq m
- TENUREDescribes how you own a property. There are different types of tenure - freehold, leasehold, and commonhold.Read more about tenure in our glossary page.
Freehold
Key features
- Sits on Enviable Plot
- Fully Enclosed Extensive Rear Garden
- 5 Double Bedrooms One En-Suite
- Modern Kitchen and Dining Space
- Luxurious Bathroom with Bath and Shower Enclosure
- Vast Multi-Car Driveway
- Large Lounge
- Double Garage with Additional Workshop
Description
Halo Homes is delighted to introduce to the market this sensational 5-bedroom bungalow nestled perfectly at the end of a quiet cul-de-sac, on a fabulous plot and in one of Cumbernauld’s most sought-after areas.
This uniquely built property truly is a cut above the norm with a living space and standard that offers more and more at every turn.
Upon entering you are immediately in a very inviting vestibule that offers entrance to the main lounge and to the hallway that provides access to most of the home. The lounge offers a quite luxurious size, a size that can be used for great entertaining or for the fuller family. With windows providing a dual aspect the room is bathed in light and guarantees to look out to a peaceful setting.
From the hallway there is access to the dining kitchen, all bedrooms, W.C. and bathroom. With the hallway width substantial it once again continues the luxury theme that this home absolutely provides. Moving into the kitchen there is a wonderful modern space, that allows for a sizeable dining table to match modern living requirements. The elegance of the kitchen is clear to see, with exquisite lighting and sleek surfaces, matched by practicality with double ovens and plentiful work surface and storage space. Sliding doors from the dining area leading to the rear decking provides the link between indoor and outdoor for new owners to enjoy those warm summer evenings. In addition to this the utility room very much matches the modern days needs and houses the bulkier and noisier kitchen goods. Furthermore, the utility room provides an access to the double garage.
There are 5 bedrooms within the home, therefore providing fantastic versatility. The main bedroom comes with a very generous en-suite, again something the current market will demand. With the other multiple bedrooms, the versatility provides potential for second sitting rooms, playrooms, offices and guest rooms. Finally, the bathroom and separate W.C. complete the interior. The bathroom truly is splendid. It comes in the preferred white and offer not only a bath but shower enclosure too. A cupboard provides some much-needed storage to the room, and again perfect for even the most demanding of families.
Externally the home sits on an extensive plot. Immediately out the rear is a huge decking area with seating spot, perfect for evening entertaining. A large green is ideal for growing families and leads to a wooden outbuilding and storage shed. To the side there is an area for planting for the green-fingered prospective buyers.
The front of the property provides a vast driveway, big enough for multiple vehicles and a green area offers a nice kerb appeal. A large double garage completes the home and even benefits from a separate workshop to the rear.
The property is located in the Balloch, near Cumbernauld. This is an area mainly of residential buildings, butwith its proximity to Cumbernauld it can therefore take advantage of the many amenities to be found there such as doctors, dentists, chemists, bars, restaurants and shopping. The Antonine shopping centre offers an abundance of commercial shopping plus a large Tesco and Asda for everyday needs. Added to this the new Broadwood Retail Park adds more facility and can take advantage of the shopping and food establishments there and with Broadwood Stadium close for recreational facilities. Also, Westway Retail Park, Wardpark is a short drive away and houses a home bargains and Aldi as well as a large B&Q Superstore.
For education there are multiple primary schools all within a mile of the home. For secondary education both Greenfaulds and Our Lady’s High School are within a mile. For further education the Cumbernauld Campus of New College Lanarkshire is within Cumbernauld Town Centre.
In terms of infrastructure the home is close to the M80 motorway for access to Glasgow, Edinburgh and beyond. Croy Station is a little over a mile from the home and offers the High-Speed rail link to Glasgow and Edinburgh.
Early viewing is recommended in this current market to avoid disappointment.
Find us on Facebook or visit our website for more details.
Lounge
5.31m x 5.34m
Entrance Hall
1.75m x 2.38m
Kitchen
5.92m x 3.53m
Utility Room
1.84m x 2.94m
Sitting Room/Bed 5
4.63m x 3.46m
Bedroom 1
3.46m x 4.52m
En-Suite
2.59m x 1.4m
Bedroom 2
3.45m x 3.94m
Bedroom 3
2.88m x 4.69m
Bedroom 4
2.92m x 3.54m
W.C.
2.38m x 1.72m
Bath
2.78m x 2.23m
Other
All measurements taken using a sonic measuring device and therefore may not be entirely accurate. Floorplans are for illustration purposes only.
- COUNCIL TAXA payment made to your local authority in order to pay for local services like schools, libraries, and refuse collection. The amount you pay depends on the value of the property.Read more about council Tax in our glossary page.
- Band: G
- PARKINGDetails of how and where vehicles can be parked, and any associated costs.Read more about parking in our glossary page.
- Yes
- GARDENA property has access to an outdoor space, which could be private or shared.
- Yes
- ACCESSIBILITYHow a property has been adapted to meet the needs of vulnerable or disabled individuals.Read more about accessibility in our glossary page.
- Ask agent
Langdales Avenue, Cumbernauld G68
Add an important place to see how long it'd take to get there from our property listings.
__mins driving to your place
Get an instant, personalised result:
- Show sellers you’re serious
- Secure viewings faster with agents
- No impact on your credit score
Your mortgage
Notes
Staying secure when looking for property
Ensure you're up to date with our latest advice on how to avoid fraud or scams when looking for property online.
Visit our security centre to find out moreDisclaimer - Property reference HSX-67131327. The information displayed about this property comprises a property advertisement. Rightmove.co.uk makes no warranty as to the accuracy or completeness of the advertisement or any linked or associated information, and Rightmove has no control over the content. This property advertisement does not constitute property particulars. The information is provided and maintained by Halo Homes Scotland, Bonnybridge. Please contact the selling agent or developer directly to obtain any information which may be available under the terms of The Energy Performance of Buildings (Certificates and Inspections) (England and Wales) Regulations 2007 or the Home Report if in relation to a residential property in Scotland.
*This is the average speed from the provider with the fastest broadband package available at this postcode. The average speed displayed is based on the download speeds of at least 50% of customers at peak time (8pm to 10pm). Fibre/cable services at the postcode are subject to availability and may differ between properties within a postcode. Speeds can be affected by a range of technical and environmental factors. The speed at the property may be lower than that listed above. You can check the estimated speed and confirm availability to a property prior to purchasing on the broadband provider's website. Providers may increase charges. The information is provided and maintained by Decision Technologies Limited. **This is indicative only and based on a 2-person household with multiple devices and simultaneous usage. Broadband performance is affected by multiple factors including number of occupants and devices, simultaneous usage, router range etc. For more information speak to your broadband provider.
Map data ©OpenStreetMap contributors.






