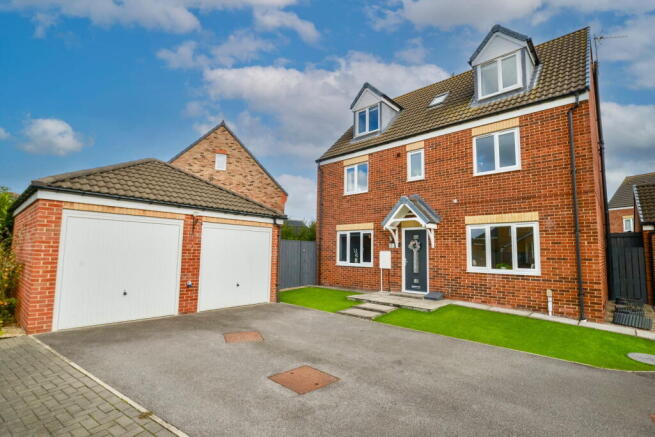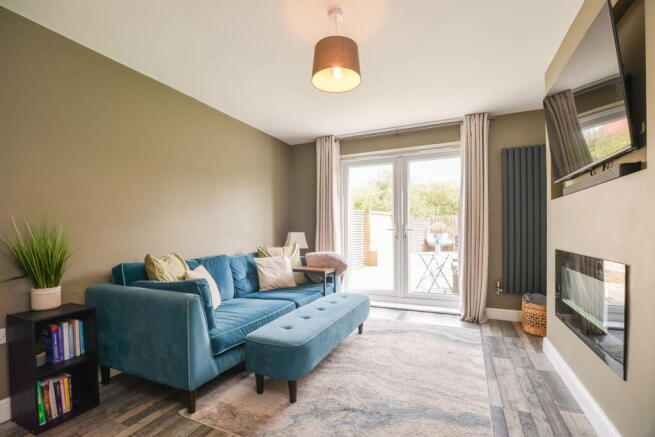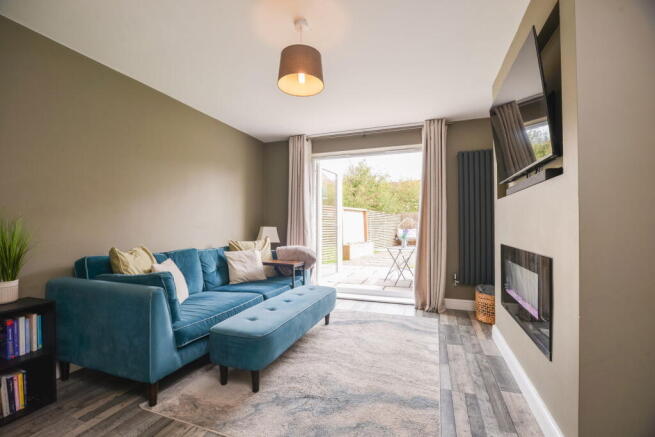The Rings, Ingleby Barwick

- PROPERTY TYPE
Detached
- BEDROOMS
5
- BATHROOMS
3
- SIZE
2,132 sq ft
198 sq m
- TENUREDescribes how you own a property. There are different types of tenure - freehold, leasehold, and commonhold.Read more about tenure in our glossary page.
Freehold
Key features
- (QUOTE REF: JP0905) ***NO ONWARD CHAIN***
- CHECK OUT THE INTERACTIVE 360 DEGREE VIRTUAL TOUR
- LOUNGE WITH BESPOKE MEDIA WALL & FRENCH DOORS TO THE GARDEN
- MASTER BEDROOM SPANNING ENTIRE TOP FLOOR WITH DRESSING AREA AND EN SUITE
- PROFESSIONALLY LANDSCAPED REAR GARDEN WITH HOT TUB
- CONTEMPORARY OPEN-PLAN KITCHEN/DINER
- DETACHED DOUBLE GARAGE & GENEROUS DRIVEWAY FOR MULTIPLE VEHICLES
- CLOSE TO HIGHLY REGARDED SCHOOLS, SHOPS AND SUPERMARKETS
- EXCELLENT ROAD AND RAIL LINKS
- VERY SPACIOUS THREE-STOREY HOME!
Description
(QUOTE REF: JP0905)
A beautifully presented and deceptively spacious five-bedroom, three-storey detached family home, finished to a high standard throughout and boasting a wealth of modern features, stylish touches, and versatile living spaces. Perfect for growing families and those who love to entertain, this property offers far more than meets the eye.
GROUND FLOOR
The ground floor begins with a welcoming hallway. To the rear is the lounge, complete with a bespoke media wall incorporating an inset fire with customisable colour settings - the perfect backdrop for cosy evenings at home. French doors lead directly out to the rear garden, seamlessly blending indoor and outdoor living. A further reception room is currently used as a playroom/snug.
At the heart of the home lies the impressive 24ft open-plan kitchen/diner, designed for both everyday living and entertaining. The kitchen is fitted with modern units, integrated appliances, a breakfast bar seating area and sleek LED lighting, while the dining area easily accommodates family gatherings. A practical utility room and ground floor WC complete this level.
FIRST FLOOR
The first floor offers four well-proportioned bedrooms, including a generous bedroom with its own en suite shower room. Another bedroom is currently arranged as a home office, showcasing its versatility for those working remotely. The stylish main family bathroom serves the remaining rooms.
TOP FLOOR
Occupying the entire top floor, the master suite provides a luxurious space. This expansive bedroom is complemented by a private dressing area and a modern en suite bathroom, creating a boutique hotel feel in the comfort of your own home.
EXTERNALS
The property continues to impress externally. To the rear is a landscaped garden featuring a luxury fitted hot tub, electrical points, two paved patio areas, an electric water feature and artificial lawn for low maintenance living. To the side, a unique ‘Secret Garden’ offers an additional private outdoor space with a further artificial lawn and also access to the front of the home. A large driveway and detached double garage provide ample parking and storage.
LOCATION
Set in the sought-after Rings development in Ingleby Barwick, this property enjoys close proximity to a wealth of local amenities. Families are well served with a choice of highly regarded primary and secondary schools within easy reach. For leisure, the nearby Bannatyne Health Club and Spa, and American Golf/Ingleby Barwick Golf Academy provide excellent facilities. Teesside Retail Park is also just a short drive away.
Dining options are equally impressive, with popular restaurants such as Manjaros Kitchen & Cocktails, Al Forno’s and local bistros all within easy reach, alongside a wide selection of pubs, cafés and takeaways in the area. Supermarkets, convenience stores and everyday services are all close at hand, while Teesside Park offers extensive shopping, dining and cinema experiences.
For commuters, excellent road links via the A19 and A66 make travel across Teesside and beyond straightforward, while nearby train stations at Eaglescliffe, Thornaby and Yarm provide regular connections to Darlington, York, Leeds and Newcastle. Middlesbrough town centre and Teesside University are both within a short drive, adding to the property’s appeal.
This home combines spacious modern living with the convenience of a prime Ingleby Barwick location - offering the perfect lifestyle for families and professionals alike. Early viewing is strongly advised.
When making an enquiry on this property please use the following QUOTE REF: JP0905.
__________________________________________________
Important Information on Anti-Money Laundering Checks. We are required by law to conduct Anti-Money Laundering checks on all parties involved in the sale or purchase of a property. We take the responsibility of ensuring the accuracy and continuous monitoring of these checks. Our partner, Movebutler, will conduct the initial checks on our behalf and will contact you once your offer has been accepted. As an applicant, a non-refundable fee of £30 (inclusive of VAT) per buyer is required for these checks. The fee covers data collection, manual checking, and monitoring. You will need to pay this amount directly to Movebutler and complete all Anti-Money Laundering checks before your offer can be formally accepted.
- COUNCIL TAXA payment made to your local authority in order to pay for local services like schools, libraries, and refuse collection. The amount you pay depends on the value of the property.Read more about council Tax in our glossary page.
- Band: E
- PARKINGDetails of how and where vehicles can be parked, and any associated costs.Read more about parking in our glossary page.
- Garage,Driveway
- GARDENA property has access to an outdoor space, which could be private or shared.
- Private garden,Patio
- ACCESSIBILITYHow a property has been adapted to meet the needs of vulnerable or disabled individuals.Read more about accessibility in our glossary page.
- Ask agent
Energy performance certificate - ask agent
The Rings, Ingleby Barwick
Add an important place to see how long it'd take to get there from our property listings.
__mins driving to your place
Get an instant, personalised result:
- Show sellers you’re serious
- Secure viewings faster with agents
- No impact on your credit score
Your mortgage
Notes
Staying secure when looking for property
Ensure you're up to date with our latest advice on how to avoid fraud or scams when looking for property online.
Visit our security centre to find out moreDisclaimer - Property reference S1447780. The information displayed about this property comprises a property advertisement. Rightmove.co.uk makes no warranty as to the accuracy or completeness of the advertisement or any linked or associated information, and Rightmove has no control over the content. This property advertisement does not constitute property particulars. The information is provided and maintained by eXp UK, Yorkshire and The Humber. Please contact the selling agent or developer directly to obtain any information which may be available under the terms of The Energy Performance of Buildings (Certificates and Inspections) (England and Wales) Regulations 2007 or the Home Report if in relation to a residential property in Scotland.
*This is the average speed from the provider with the fastest broadband package available at this postcode. The average speed displayed is based on the download speeds of at least 50% of customers at peak time (8pm to 10pm). Fibre/cable services at the postcode are subject to availability and may differ between properties within a postcode. Speeds can be affected by a range of technical and environmental factors. The speed at the property may be lower than that listed above. You can check the estimated speed and confirm availability to a property prior to purchasing on the broadband provider's website. Providers may increase charges. The information is provided and maintained by Decision Technologies Limited. **This is indicative only and based on a 2-person household with multiple devices and simultaneous usage. Broadband performance is affected by multiple factors including number of occupants and devices, simultaneous usage, router range etc. For more information speak to your broadband provider.
Map data ©OpenStreetMap contributors.




