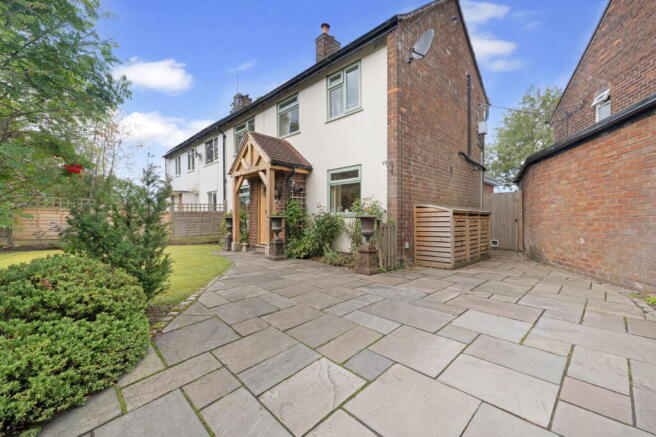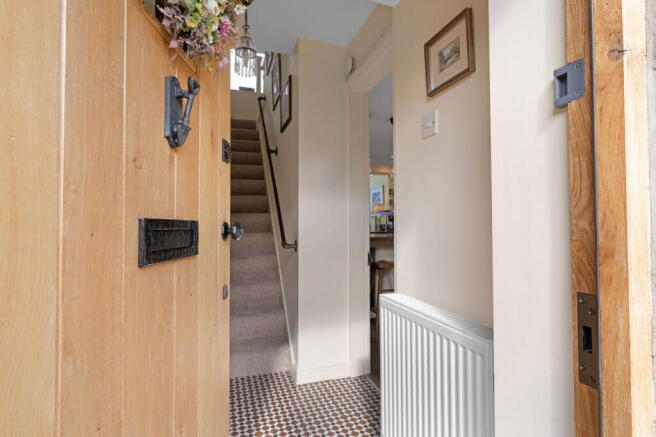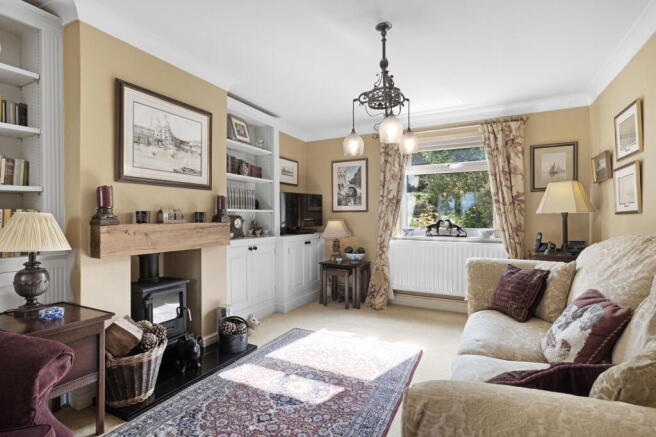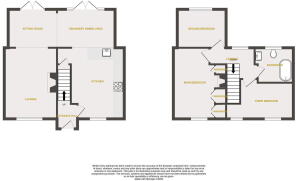Cliff Lane, Macclesfield

- PROPERTY TYPE
Semi-Detached
- BEDROOMS
3
- BATHROOMS
1
- SIZE
1,066 sq ft
99 sq m
- TENUREDescribes how you own a property. There are different types of tenure - freehold, leasehold, and commonhold.Read more about tenure in our glossary page.
Freehold
Key features
- Please Quote Ref JS0322 When Calling**
- Traditional Timeless Bathroom with a Roll Top Bath & Shower Over
- Spacious Lounge with Wood Burning Stove
- Extended Three Bedroom Semi Detached Family Home
- Timeless Fully Fitted Kitchen with Inframed Shakey Cabinetry & Integrated Appliances
- Driveway Parking & Front Garden
- Orangery Dining Area with Patio Doors to Garden
- Private & Enclosed Tiered Rear Garden
- Morning Room
- Open Plan Living Area
Description
**Please Quote Ref JS0322 When Calling **
Tucked away along a peaceful country lane in Higher Hurdsfield, this beautifully styled three-bedroom home sits gracefully in an elevated position, gazing out across Macclesfield with far-reaching views. From the moment you arrive, the oak-framed porch and lawned garden welcome you with a sense of charm and timeless character.
Inside, the heart of the home unfolds in a seamless flow of space and light. The kitchen, thoughtfully designed with classical detailing, opens into a bright dining area crowned with a lantern-style roof — a room alive with daylight and perfect for gathering. From here, French doors lead out to the garden, while a cosy seating area offers a quiet corner to pause and take in the outlook over the garden.
The lounge, warm and inviting, is framed by bespoke bookshelves and anchored by a wood-burning stove — a place to curl up on winter evenings, where stories are shared and memories are made.
Upstairs, three well-proportioned bedrooms and a classically styled bathroom with a shower await, with elegant finishes that bring a sense of calm and restfulness.
Step outside and discover the garden, designed for both ease and beauty. A spacious paved terrace offers space for entertaining, while a series of shallow, sweeping steps guide you gently down through terraced flower beds to a gravelled seating area — a private spot to enjoy the scent of blooms, the song of birds, and the last light of the day.
All of this is within easy reach of Macclesfield town centre, the train station, and local shops, while still offering the peace and space of a country setting.
For further details or to arrange a viewing, please contact James & Carly on the details provided.
Local Authority - Cheshire East
Council Tax Band - C
Tenure - Freehold
Ground Floor
Entrance Hall
5ft x 4ft 1 stairs narrowing to 2ft 9 Oak cottage style double glazed door to front elevation, ceiling pendant light, radiator, stairs to first floor, power point, door to kitchen and decorative tiled flooring.
Lounge
14ft 3 x 10ft 7 uPVC double-glazed window to front elevation, ceiling pendant light, radiator, inset wood-burning stove with a stone hearth and wooden lintel, power points and recessed built-in bookshelves with storage cupboards.
Sitting Room
7ft 8 x 9ft 9 uPVC double glazed patio doors to rear elevation, ceiling pendant light, power points, and open plan to orangery dining area.
Orangery Dining Area
7ft 5 x 11ft 8 uPVC double glazed patio doors and windows to rear elevation, glazed lantern style roof with ceiling pendant, power points, and open plan to kitchen.
Kitchen
14ft 3 x 13ft 6 reducing to 10ft 2 A beautiful fully fitted kitchen featuring a range of wall and base units with shaker style in framed cabinetry complemented by granite stone countertops, Belfast sink with period style mixer tap, four ring gas burning hob with concealed extractor fan over, NEFF fan assisted oven with grill, integrated fridge freezer, dishwasher and NEFF microwave oven and plumbing and space for a washing machine. uPVC double-glazed window with plantation shutter blinds to front elevation, LED downlight’s, pendant ceiling lights, thermostatic radiator, power points, tiles to splashback's, under stairs storage cupboard and open plan to orangery dining area.
First Floor
Landing
5ft 4 x 5ft 3 uPVC double-glazed window to rear elevation, ceiling pendant light, power point, loft hatch and spindled balustrade.
Main Bedroom
14ft 4 x 11ft 2 into wardrobes. uPVC double-glazed window to front elevation, ceiling pendant light, radiator, decorative cast iron fireplace, power points and fitted wardrobes.
Second Bedroom
7ft 8 x 10ft uPVC double-glazed window to rear elevation, ceiling pendant light, radiator, and power points.
Third Bedroom
8ft 5 reducing to 6ft 9 & 3ft 5 x 13ft 7 reducing to 10ft 4 & 2ft 6 uPVC double-glazed windows to front elevation, ceiling pendant light, radiator, and power points.
Family Bathroom
7ft x 7ft 9 reducing to 7ft 2 A tradition style three-piece bathroom suite comprising of a roll top bath with claw feet, overhead thermostatic shower, additional hand-held shower on a riser rail, period style chrome taps and glazed shower screen, low-level lever flush WC and period style pedestal wash-hand basin with period style chrome taps. uPVC double-glazed window to rear elevation with plantation shutter blind, LED down-lights, chrome period style heated towel radiator, tiled flooring and partially tiled walls.
External
Front
The property is set back from a country lane with an Indian stone flagged driveway with a cobbled border adjacent to a lawned garden with mature evergreen borders, timber fence panelling, and gated side access to the rear.
Rear
At the rear of the property, you will find an elevated garden offering far-reaching views over Macclesfield. The garden is fully enclosed with timber fence panelling and is mainly laid to Indian stone flags, providing a low-maintenance garden. A garden gate provides access via sleeper steps and stepping stone steps flanked by terraced flower beds leading down to a gravelled seating area. Outside light and water tap.
CAVEAT EMPTOR - it is the buyer's responsibility to verify and check that all the information is correct and that all goods and services are in working order before committing to purchase the property. My details are worked in conjunction with my sellers and collectively we aim to ensure that the information provided at the time of advertising is correct and as accurate as possible, however their accuracy is not a guarantee and the information provided does not form part of a contract and are not to be relied upon as statements of fact but only as a guide - particularly relating to specifics of a lease under a leasehold or freehold property. Any services and appliances listed in the information set out above have not been tested by me and there is no guarantee is given in relation to their operational ability or efficiency. All measurements have been taken with a 'laser measure' and are provided as a guide to buyers only and are not to be taken as exact measurements. Any fixtures and fittings to be included in the sale of the property, even if mentioned above should be clarified with your solicitor before committing to purchase.
- COUNCIL TAXA payment made to your local authority in order to pay for local services like schools, libraries, and refuse collection. The amount you pay depends on the value of the property.Read more about council Tax in our glossary page.
- Band: C
- PARKINGDetails of how and where vehicles can be parked, and any associated costs.Read more about parking in our glossary page.
- Driveway
- GARDENA property has access to an outdoor space, which could be private or shared.
- Private garden
- ACCESSIBILITYHow a property has been adapted to meet the needs of vulnerable or disabled individuals.Read more about accessibility in our glossary page.
- Ask agent
Cliff Lane, Macclesfield
Add an important place to see how long it'd take to get there from our property listings.
__mins driving to your place
Get an instant, personalised result:
- Show sellers you’re serious
- Secure viewings faster with agents
- No impact on your credit score
Your mortgage
Notes
Staying secure when looking for property
Ensure you're up to date with our latest advice on how to avoid fraud or scams when looking for property online.
Visit our security centre to find out moreDisclaimer - Property reference S1447784. The information displayed about this property comprises a property advertisement. Rightmove.co.uk makes no warranty as to the accuracy or completeness of the advertisement or any linked or associated information, and Rightmove has no control over the content. This property advertisement does not constitute property particulars. The information is provided and maintained by eXp UK, North West. Please contact the selling agent or developer directly to obtain any information which may be available under the terms of The Energy Performance of Buildings (Certificates and Inspections) (England and Wales) Regulations 2007 or the Home Report if in relation to a residential property in Scotland.
*This is the average speed from the provider with the fastest broadband package available at this postcode. The average speed displayed is based on the download speeds of at least 50% of customers at peak time (8pm to 10pm). Fibre/cable services at the postcode are subject to availability and may differ between properties within a postcode. Speeds can be affected by a range of technical and environmental factors. The speed at the property may be lower than that listed above. You can check the estimated speed and confirm availability to a property prior to purchasing on the broadband provider's website. Providers may increase charges. The information is provided and maintained by Decision Technologies Limited. **This is indicative only and based on a 2-person household with multiple devices and simultaneous usage. Broadband performance is affected by multiple factors including number of occupants and devices, simultaneous usage, router range etc. For more information speak to your broadband provider.
Map data ©OpenStreetMap contributors.




