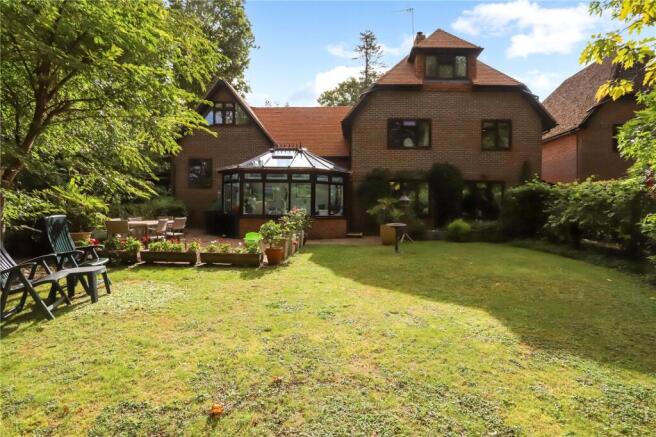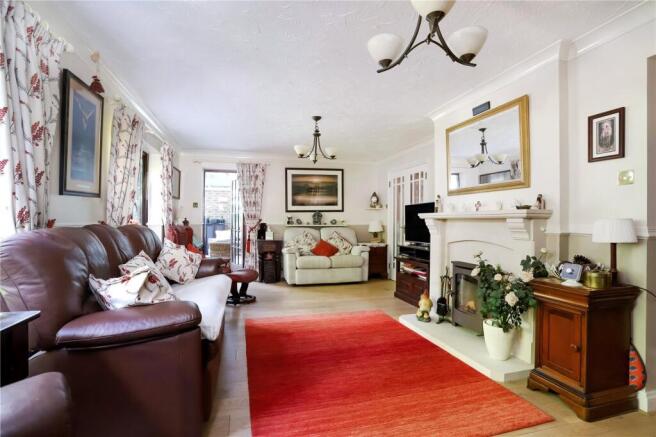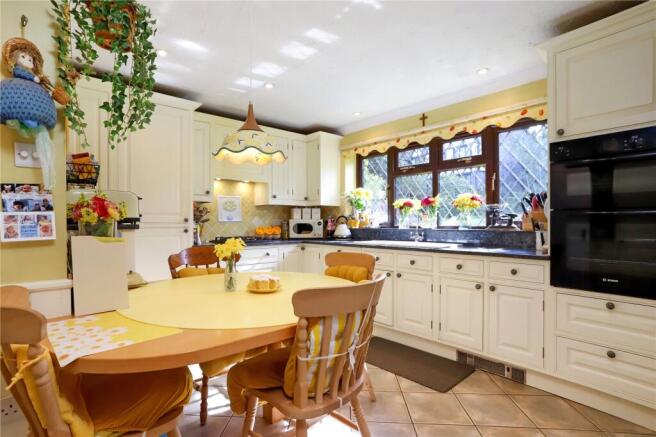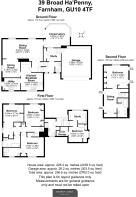
5 bedroom detached house for sale
Broad Ha'penny, Wrecclesham, Farnham, Surrey, GU10

- PROPERTY TYPE
Detached
- BEDROOMS
5
- BATHROOMS
4
- SIZE
Ask agent
- TENUREDescribes how you own a property. There are different types of tenure - freehold, leasehold, and commonhold.Read more about tenure in our glossary page.
Freehold
Key features
- 5 bedrooms
- 4 bath/shower rooms (2 en-suite)
- Sitting room
- Dining room
- Home office
- Study
- Conservatory
- Kitchen/breakfast room
- Cloakroom and Utility room
- Double garage
Description
* No Onward Chain *
Property Summary
A most attractive 5 bedroom detached modern family home built by Peak housing in approximately 1991 & skilfully enlarged by the current owners in 2005. The property now affords spacious & well presented living accommodation arranged over varying levels and occupying a delightful plot offering a good degree of privacy and seclusion.
Front door to: Reception Hall
Staircase to first floor.
Cloakroom
2 piece suite in classic white, fully tiled walls.
Family Study
Built in mirror fronted wardrobes, 2nd staircase to first floor.
Stairs to Lower Ground Floor
Hallway
Under stairs storage cupboard. Double glazed doors to:
Sitting Room
Rear aspect. Most attractive stone fireplace housing eco log burning stove, pleasant outlook to rear garden.
Dining Room
Side aspect. Door to kitchen/breakfast room.
Conservatory
2 dimplex heaters, double glazed casement doors to rear garden.
Kitchen/breakfast room
Well fitted by Farnham Furnishers, Shaker style kitchen with a wealth of eye and base level units, granite worktops, enamel sink unit, 4 ring gas hob, extractor hood, built in electric double oven. integrated dishwasher, integrated fridge/freezer, beech breakfast table, further storage cupboards.
Utility Room
Eye and base level units, work surfaces, plumbing for washing machine and vent for tumble dryer. Wall mounted 30 kwh gas fired boiler, space for fridge/freezer, casement door to outside. Fitted by Farnham Furnishers.
First Floor Landing
Airing cupboard housing Megaflo, linen cupboard to side.
Bedroom 2
Front aspect, built-in double wardrobe. Sunny room.
En-suite shower room
White suite comprising vanity wash hand basin, w.c., shower cubicle, fully tiled walls.
Bedroom 3
Double aspect, two built-in double wardrobes and single wardrobe.
Bedroom 4
Rear aspect, two built-in double wardrobes.
Bathroom
Side aspect. White suite comprising panel enclosed bath with overhead Aqualisa shower, w.c., vanity wash hand basin, cupboards under, heated towel rail, fully tiled walls.
Second Floor
Master Bedroom Suite comprising:
Bedroom 1
Rear aspect. Built in wardrobes and eaves storage cupboards. Through to:
Sitting Room/Dressing Room
Side aspect, two large Velux windows, built in double wardrobe and single wardrobe, eaves storage cupboards.
En-suite bathroom
Walk-in shower, tile enclosed bath, w.c., bidet, pedestal wash hand basin, part tiled walls, heated towel rail, Velux window.
From ground floor Study, second staircase leads to:
Bedroom 5
Side aspect, eaves storage cupboards.
Shower Room
Front aspect, w.c., pedestal wash hand basin, shower cubicle.
Home Office
Comprising excellent range of fitted furniture by Neville Johnson.
Outside - to the front
In out driveway providing parking & turning for several vehicles, areas of lawn with mature flower and shrub borders. Gated access at side to rear.
Double Garage
Electric up and over door, power and light.
Rear Garden
Attractive paved patio area providing an ideal area for entertaining and al fresco dining. Area of lawn, mature flower and shrub borders. Covered store area to side. Pathway leads down to further area of garden to side and rear with sloping banks, mature trees and borders. The whole extending to approximately 0.25 of an acre.
General
Services - Mains water, electricity and drainage. Gas central heating. Local Authority - Waverley B.C., The Burys, Godalming GU7 1HR . Council Tax - Band G with an annual charge for the year ending 31.03.26 of £4,135.38. Tenure - Freehold EPC rating - D Mobile signal available. Ultrafast broadband (via Ofcom). Miscellaneous - There is a service charge for the communal areas of the estate. They currently run at an annual cost of £770 payable in two instalments of £385.
Situation
The property is most convenient to the village of Rowledge with local shops, post office, village green with popular tennis/cricket clubs and playground, doctors' surgery, public house, lovely old church, and with direct access into Alice Holt Forest a wonderful location for walking, running, cycling, fishing and riding that covers over 2,000 acres. The Georgian town centre of Farnham offers a comprehensive range of shopping, recreational and cultural pursuits, with bustling cobbled courtyards boasting many shops, cafés and an excellent choice of restaurants. There is a Waitrose, Sainsbury's, Leisure Centre, David Lloyd Club, local Rugby, Football and Tennis clubs, and Farnham's historic deer park offering over 300 acres of beautiful open countryside, providing opportunities for walking, cycling and dog walking. The REEL cinema has been a welcome addition in the new Brightwell's Yard Development. Travel links are first class with the A31/A3 and mainline station (truncated)
Location
Rowledge village centre ¾ Mile. A3 7 miles Farnham 2.5 miles (Waterloo from 53 minutes) Basingstoke 12 miles , M3 (junction 5) 10 miles Guildford 12 miles, London 40 miles
Directions
Leave Farnham via the A287 Firgove Hill. At the traffic lights turn right into Ridgway Road and continue into Shortheath Road. At the end of Shortheath Road turn left into Sandrock Hill Road. Continue down the hill and up, bearing right at the top into Boundstone Road. Turn right into Broad Ha'penny where the property can be found towards the end on the left hand side.
Brochures
Particulars- COUNCIL TAXA payment made to your local authority in order to pay for local services like schools, libraries, and refuse collection. The amount you pay depends on the value of the property.Read more about council Tax in our glossary page.
- Ask agent
- PARKINGDetails of how and where vehicles can be parked, and any associated costs.Read more about parking in our glossary page.
- Yes
- GARDENA property has access to an outdoor space, which could be private or shared.
- Yes
- ACCESSIBILITYHow a property has been adapted to meet the needs of vulnerable or disabled individuals.Read more about accessibility in our glossary page.
- Ask agent
Broad Ha'penny, Wrecclesham, Farnham, Surrey, GU10
Add an important place to see how long it'd take to get there from our property listings.
__mins driving to your place
Get an instant, personalised result:
- Show sellers you’re serious
- Secure viewings faster with agents
- No impact on your credit score
Your mortgage
Notes
Staying secure when looking for property
Ensure you're up to date with our latest advice on how to avoid fraud or scams when looking for property online.
Visit our security centre to find out moreDisclaimer - Property reference AND250255. The information displayed about this property comprises a property advertisement. Rightmove.co.uk makes no warranty as to the accuracy or completeness of the advertisement or any linked or associated information, and Rightmove has no control over the content. This property advertisement does not constitute property particulars. The information is provided and maintained by Andrew Lodge, Farnham. Please contact the selling agent or developer directly to obtain any information which may be available under the terms of The Energy Performance of Buildings (Certificates and Inspections) (England and Wales) Regulations 2007 or the Home Report if in relation to a residential property in Scotland.
*This is the average speed from the provider with the fastest broadband package available at this postcode. The average speed displayed is based on the download speeds of at least 50% of customers at peak time (8pm to 10pm). Fibre/cable services at the postcode are subject to availability and may differ between properties within a postcode. Speeds can be affected by a range of technical and environmental factors. The speed at the property may be lower than that listed above. You can check the estimated speed and confirm availability to a property prior to purchasing on the broadband provider's website. Providers may increase charges. The information is provided and maintained by Decision Technologies Limited. **This is indicative only and based on a 2-person household with multiple devices and simultaneous usage. Broadband performance is affected by multiple factors including number of occupants and devices, simultaneous usage, router range etc. For more information speak to your broadband provider.
Map data ©OpenStreetMap contributors.







