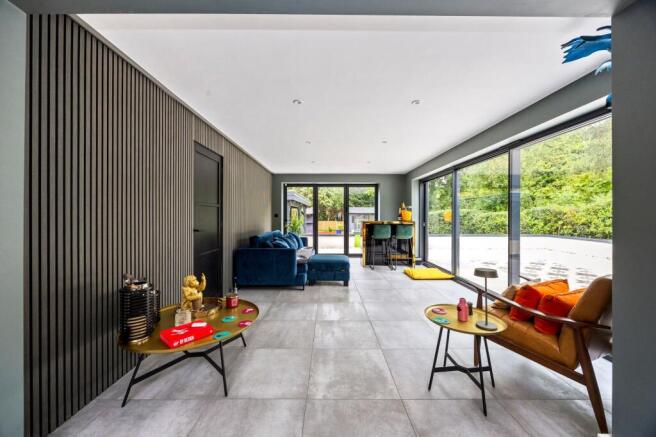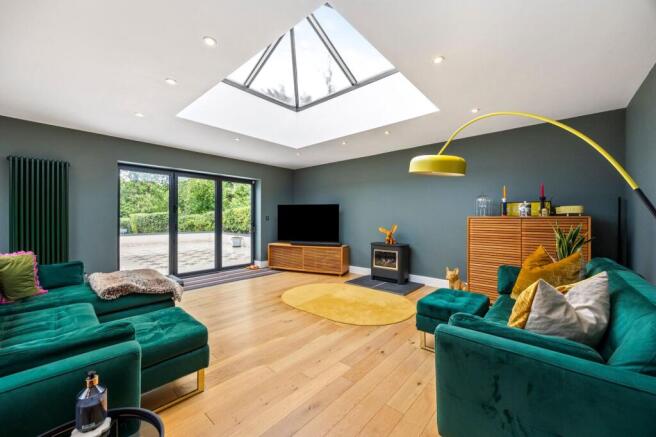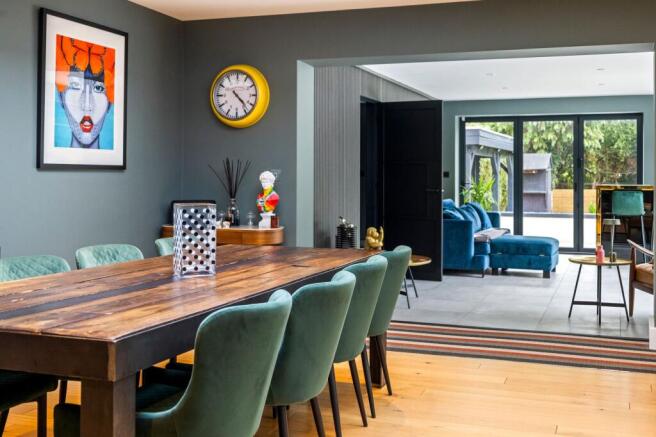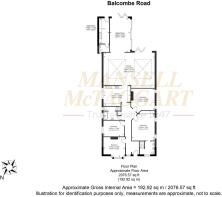Balcombe Road, Horley, RH6

- PROPERTY TYPE
Detached Bungalow
- BEDROOMS
4
- BATHROOMS
2
- SIZE
2,077 sq ft
193 sq m
- TENUREDescribes how you own a property. There are different types of tenure - freehold, leasehold, and commonhold.Read more about tenure in our glossary page.
Freehold
Key features
- A beautiful and spacious 4 double bedroom detached bungalow
- Extended and renovated throughout
- Stunning open plan living/dining room with bi-fold doors
- Modern kitchen with large breakfast bar and integrated appliances
- Master bedroom with built-in closet and stunning en-suite shower room
- 3 further double bedrooms and a family bathroom
- Private driveway with parking for 4 cars
- 130ft rear garden with hot tub area, bar and covered seating area
- Solar panels and electric car charging point
- Council Tax Band 'E' and EPC 'B'
Description
A beautiful and spacious, 4 double bedroom detached bungalow, which has been extended and renovated throughout to create a fantastic home ideal for entertaining, or a family looking for more space. The property is located only a short walk from Horley town centre and mainline transport links. The current owners have finished the property to a very high standard, with attention to detail throughout offering the perfect home to move straight into.
On entering the property, you are greeted with an enclosed entrance porch with attractive modern grey door opening up to the entrance hallway. This leads through the centre of the property down to the open plan living/dining space and kitchen, with the bedrooms and bathrooms leading off from it. Throughout the bungalow white wooden shutters have been added to the windows to create a high level of privacy and style to the rooms. The kitchen is located towards the back of the property and opens up to the open plan living/dining space as well as a window to the side. The kitchen is fitted with a range of grey handless wall and base units, with lots of drawer and cupboard storage, topped with white Corian work surfaces with a sink/drainer unit with waste disposal and an attractive gold mixer tap. The central kitchen island leads round to a large breakfast bar with seating for 3 people. Integrated appliances include two waist height electric ovens, a 5 ring electric induction hob with ceiling extractor fan over, dishwasher, wine fridge and space for a washing machine and American style fridge/freezer. The large open plan living/dining room leads from the kitchen, with two sets of bi-fold doors opening up to the rear garden and two large roof lanterns flooding the room with natural light. The space is set up in to two areas with space for a large dining room table and chairs and the other area offers a lounge/sitting area with a feature gas stove fireplace. The room is finished off with light wooden flooring. The current owners have also just undergone further works, with the addition of a further reception room to the rear. Set to the open plan layout with windows in all directions flooding the room with light and doors seamlessly integrating the newly laid patio.
The main bedroom offers ample space for a king size bed with additional space for bedroom furniture, within the room there are sliding wall hung doors opening up to a double closet space. Leading from the bedroom is a large en-suite shower room, with walk in rain shower, floor to ceiling glass shower door, two wash hand basins with heated bathroom mirror over, low level W.C, matt black heated towel rail and fully tiled walls and floors. Bedroom two is also a very large bedroom with ample space for a king size bed, the room is also fitted with a full wall of wardrobes with mirrored sliding doors and the room is finished off with a character fireplace. Bedrooms three and four are both good sized doubles, currently the owners use them as an additional reception room and an office however, both rooms offer versatility for different uses. The family bathroom is fitted with a modern roll top bath, low level W.C, large wash hand basin, large shower cubicle with glass door, heated towel rail and fully tiled grey walls and flooring.
Outside to the front, the property has a private block paved driveway with parking for 4 cars, electric car charging point and gated side access leads to the rear garden on both sides of the bungalow. The 130 ft rear garden has a patioed area abutting the rear of the bungalow with a few steps leading down to the lawn, with raised beds. Within the garden there is an enclosed hot tub area, with tiled floor, electrics and space for a 6 person hot tub. At the end of the garden there is a bar area, pizza oven and a further enclosed seating area an ideal space for a summer party.
Anti Money Laundering
In accordance with the requirements of the Anti Money Laundering Act 2022, Mansell McTaggart Horley LTD mandates that prospective purchaser(s) who have an offer accepted on one of our properties undergo identification verification. To facilitate this, we utilise MoveButler, an online platform for identity verification. The cost for each identification check is £20, including VAT charged by MoveButler at the point of onboarding, per individual (or company) listed as a purchaser in the memorandum of sale. This fee is non-refundable, regardless of the circumstances.
Referral Fees
Referral Fee
We are pleased to offer our customers a range of additional services to help them with moving home. None of these services are obligatory and you are free to use service providers of your choice. Current regulations require all estate agents to inform their customers of the fees they earn for recommending third party services. If you choose to use a service provider recommended by Mansell McTaggart, please be assured that this will not increase the fees you pay to our service providers, which remain as quoted directly to you.
Brochures
Property Brochure- COUNCIL TAXA payment made to your local authority in order to pay for local services like schools, libraries, and refuse collection. The amount you pay depends on the value of the property.Read more about council Tax in our glossary page.
- Band: E
- PARKINGDetails of how and where vehicles can be parked, and any associated costs.Read more about parking in our glossary page.
- Yes
- GARDENA property has access to an outdoor space, which could be private or shared.
- Yes
- ACCESSIBILITYHow a property has been adapted to meet the needs of vulnerable or disabled individuals.Read more about accessibility in our glossary page.
- Ask agent
Energy performance certificate - ask agent
Balcombe Road, Horley, RH6
Add an important place to see how long it'd take to get there from our property listings.
__mins driving to your place
Get an instant, personalised result:
- Show sellers you’re serious
- Secure viewings faster with agents
- No impact on your credit score

Your mortgage
Notes
Staying secure when looking for property
Ensure you're up to date with our latest advice on how to avoid fraud or scams when looking for property online.
Visit our security centre to find out moreDisclaimer - Property reference ac7a0e2a-7dcb-4963-aef7-8b64c779cd3d. The information displayed about this property comprises a property advertisement. Rightmove.co.uk makes no warranty as to the accuracy or completeness of the advertisement or any linked or associated information, and Rightmove has no control over the content. This property advertisement does not constitute property particulars. The information is provided and maintained by Mansell McTaggart, Horley. Please contact the selling agent or developer directly to obtain any information which may be available under the terms of The Energy Performance of Buildings (Certificates and Inspections) (England and Wales) Regulations 2007 or the Home Report if in relation to a residential property in Scotland.
*This is the average speed from the provider with the fastest broadband package available at this postcode. The average speed displayed is based on the download speeds of at least 50% of customers at peak time (8pm to 10pm). Fibre/cable services at the postcode are subject to availability and may differ between properties within a postcode. Speeds can be affected by a range of technical and environmental factors. The speed at the property may be lower than that listed above. You can check the estimated speed and confirm availability to a property prior to purchasing on the broadband provider's website. Providers may increase charges. The information is provided and maintained by Decision Technologies Limited. **This is indicative only and based on a 2-person household with multiple devices and simultaneous usage. Broadband performance is affected by multiple factors including number of occupants and devices, simultaneous usage, router range etc. For more information speak to your broadband provider.
Map data ©OpenStreetMap contributors.




