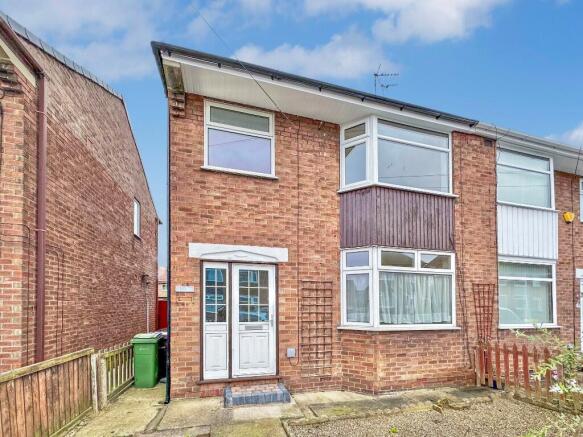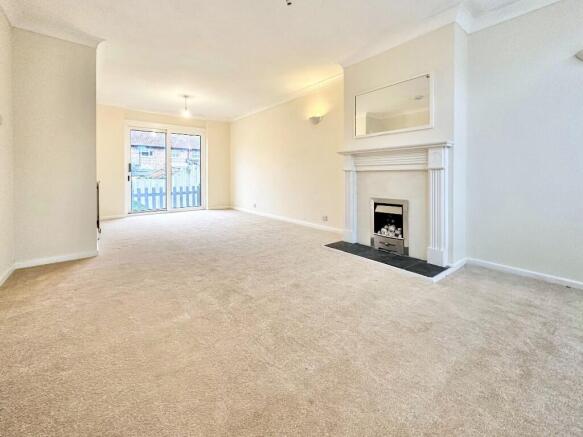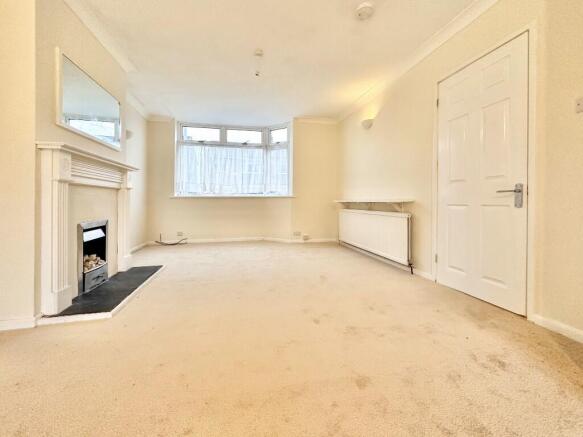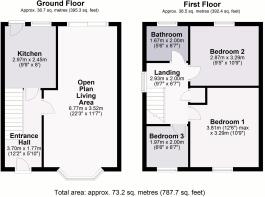3 bedroom semi-detached house for sale
Cherry Garth, Beverley, East Riding Of Yorkshire, HU17

- PROPERTY TYPE
Semi-Detached
- BEDROOMS
3
- BATHROOMS
1
- SIZE
787 sq ft
73 sq m
- TENUREDescribes how you own a property. There are different types of tenure - freehold, leasehold, and commonhold.Read more about tenure in our glossary page.
Freehold
Key features
- CONVENIENT LOCATION
- THREE BEDROOMS
- SPACIOUS LOUNGE
- GENEROUS REAR GARDEN
- NO CHAIN
- PRICED TO SELL
Description
The ground floor opens with a welcoming entrance hall leading into a generous open-plan lounge and dining area. A large bay window at the front and patio doors to the rear flood the space with natural light, creating a bright and versatile living area. The fitted kitchen includes a range of wall and base units with an integrated oven and hob and provides direct access to the rear garden.
Upstairs, the home offers three bedrooms - two doubles and a single - all neutrally decorated, together with a family bathroom.
Outside, the property features a sizeable rear garden mainly laid to lawn with planting borders and fenced boundaries, ideal for outdoor entertaining or family space. To the front there is a low-maintenance gravel area and pathway access.
With approximately 788 sq. ft (73.2 m²) of accommodation, gas central heating and double glazing throughout, this home sits close to Beverley town centre, schools and local amenities. It represents an excellent opportunity for buyers looking for a well-located property with huge potential in a highly desirable area.
Externally
There is a low-maintenance front garden with a pathway leading to the front door. To the rear is a generous enclosed garden mainly laid to lawn with planting borders and fenced boundaries, offering plenty of outdoor space for family use or entertaining.
Location
Beverley is a well-connected and thriving market town in East Yorkshire, offering a wide range of amenities including supermarkets, high street and independent shops, leisure facilities and regular markets. The town benefits from highly regarded schools, healthcare services and strong transport links with a railway station providing direct services to Hull, York and beyond. With its blend of historic charm and modern conveniences, Beverley continues to be one of the region's most desirable places to live.
Room Measurements
Entrance Hall - 3.70m x 1.77m (12'2" x 5'10")
UPVC door with picture window, central heated radiator, laminate flooring.
Open Plan Living Area - 6.77m x 3.52m (22'3" x 11'7")
UPVC bay window, UPVC French doors to rear, central heated radiator, gas fire, carpet flooring.
Kitchen - 2.97m x 2.45m (9'9" x 8')
UPVC window, UPVC door to rear, range of white wall and base cabinetry, integrated oven and gas hob, laminate flooring.
Landing - 2.93 x 2.00m (9'7" x 6'7")
UPVC window, central heated radiator, carpet flooring.
Bedroom 1 - 3.81m x 3.29m (12'6" max x 10'9")
UPVC half bay window, central heated radiator, carpet flooring.
Bedroom 2 - 2.87m x 3.29m (9'5" x 10'9")
UPVC window, central heated radiator, carpet flooring.
Bathroom - 1.67m x 2.00m (5'6" x 6'7")
UPVC window, chrome heated towel rail, WC, vanity unit with sink and chrome mixer tap, bathtub with overhead shower, glass shower screen, grey wet wall boarding to shower area, vinyl flooring.
Bedroom 3 - 1.97m x 2.00m (6'6" x 6'7")
UPVC window, central heated radiator, carpet flooring.
EPC
C
Tenure
Tenure is to be confirmed by the vendor's solicitors; however, it is understood to be Freehold.
Council Tax
Tax band B payable to the East Riding of Yorkshire Council.
Floorplan
This floor plan, including furniture, fixture measurements and dimensions, is approximate and for illustrative purposes only. Hughes & Co Lettings Limited gives no guarantee, warranty, or representation as to the accuracy and layout. All enquiries must be directed to the agent, vendor or party representing this floor plan.
Money Laundering Regulations
Prior to a sale being agreed, prospective purchasers are required to produce identification documents in order to comply with Money Laundering Regulations. Your cooperation with this is appreciated and will assist with the smooth progression of the sale.
Disclaimer
These particulars are produced in good faith, are set out as a general guide only and do not constitute, nor form any part of, an offer or a contract. None of the statements contained in these particulars as to this property are to be relied on as statements or representations of fact. Any intending purchaser should satisfy themselves by inspection of the property or otherwise as to the correctness of each of the statements prior to making an offer. No person in the employment of Hughes & Co Lettings Limited has any authority to make or give any representation or warranty whatsoever in relation to this property.
- COUNCIL TAXA payment made to your local authority in order to pay for local services like schools, libraries, and refuse collection. The amount you pay depends on the value of the property.Read more about council Tax in our glossary page.
- Ask agent
- PARKINGDetails of how and where vehicles can be parked, and any associated costs.Read more about parking in our glossary page.
- On street
- GARDENA property has access to an outdoor space, which could be private or shared.
- Front garden,Rear garden
- ACCESSIBILITYHow a property has been adapted to meet the needs of vulnerable or disabled individuals.Read more about accessibility in our glossary page.
- Ask agent
Cherry Garth, Beverley, East Riding Of Yorkshire, HU17
Add an important place to see how long it'd take to get there from our property listings.
__mins driving to your place
Get an instant, personalised result:
- Show sellers you’re serious
- Secure viewings faster with agents
- No impact on your credit score
Your mortgage
Notes
Staying secure when looking for property
Ensure you're up to date with our latest advice on how to avoid fraud or scams when looking for property online.
Visit our security centre to find out moreDisclaimer - Property reference 45CGSALE. The information displayed about this property comprises a property advertisement. Rightmove.co.uk makes no warranty as to the accuracy or completeness of the advertisement or any linked or associated information, and Rightmove has no control over the content. This property advertisement does not constitute property particulars. The information is provided and maintained by Hughes & Co, Driffield. Please contact the selling agent or developer directly to obtain any information which may be available under the terms of The Energy Performance of Buildings (Certificates and Inspections) (England and Wales) Regulations 2007 or the Home Report if in relation to a residential property in Scotland.
*This is the average speed from the provider with the fastest broadband package available at this postcode. The average speed displayed is based on the download speeds of at least 50% of customers at peak time (8pm to 10pm). Fibre/cable services at the postcode are subject to availability and may differ between properties within a postcode. Speeds can be affected by a range of technical and environmental factors. The speed at the property may be lower than that listed above. You can check the estimated speed and confirm availability to a property prior to purchasing on the broadband provider's website. Providers may increase charges. The information is provided and maintained by Decision Technologies Limited. **This is indicative only and based on a 2-person household with multiple devices and simultaneous usage. Broadband performance is affected by multiple factors including number of occupants and devices, simultaneous usage, router range etc. For more information speak to your broadband provider.
Map data ©OpenStreetMap contributors.






