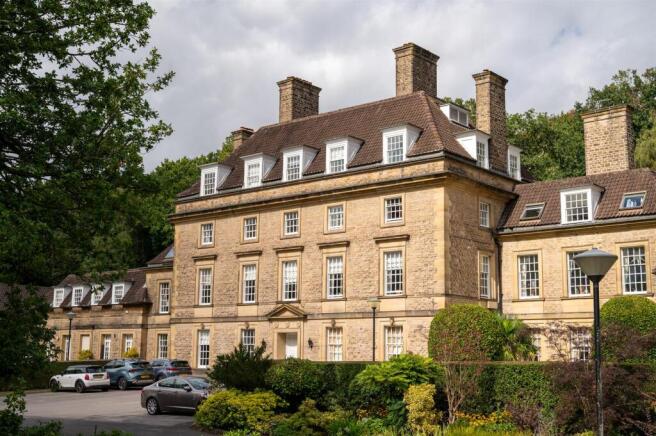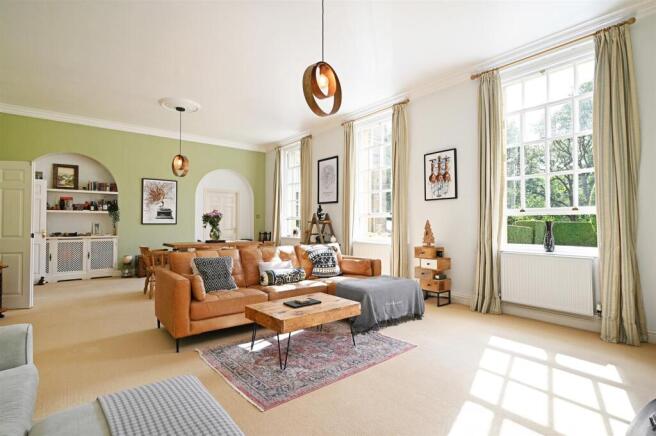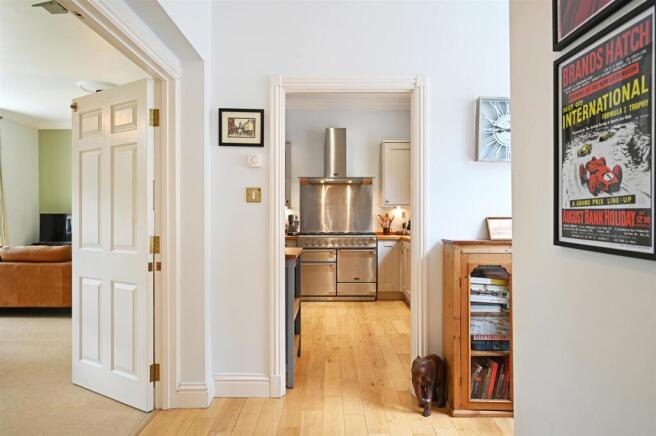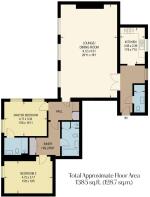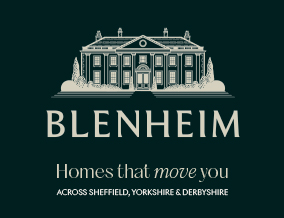
King Edwards, Rivelin, Sheffield

- PROPERTY TYPE
Apartment
- BEDROOMS
2
- BATHROOMS
2
- SIZE
1,385 sq ft
129 sq m
Key features
- A Charming Two Bedroomed Ground Floor Apartment
- Filled with Character Features, Including High Ceilings and Sash Windows
- Situated within a Striking Grade II Listed Building, Forming a Prestigious Gated Development
- Beautiful Open Plan Lounge/Dining Room of Sizeable Proportions
- Well-Equipped Kitchen with a Rangemaster Range Cooker and Oak Work Surfaces
- Generously Proportioned Master Bedroom Suite and a Superb Second Double Bedroom
- Ample Storage Offered by Multiple Cupboards
- Two Allocated Parking Spaces and Access to a Communal Gymnasium, Tennis Court and Storage Facility
- Immaculate Landscaped Communal Grounds Filled with Greenery and Lawns
- Peacefully Located within Woodland Surroundings on the Edge of the Peak District and Having Easy Access to the Picturesque Rivelin Valley
Description
Welcome to Apartment 19 King Edwards, an exquisite two bedroomed apartment situated on the ground floor of an impressive Grade II listed building. This exclusive gated development is located on the edge of the Peak District, enabling the perfect blend of life in the city and countryside.
Filled with a wealth of character throughout, this fabulous home showcases high ceilings and sash windows, adding timeless charm to the bright accommodation.
The kitchen is well-appointed with oak work surfaces and a Rangemaster range cooker, whilst the lounge/dining room presents a beautiful space that overlooks the immaculately maintained communal gardens. Both of the double bedrooms are extremely spacious, with the master bedroom having the benefit of a fully tiled en-suite shower room. Ample storage is provided throughout the apartment within various cupboards and a large boarded loft space (approx. 300 square feet), and a bathroom is equipped with a full suite and separate shower enclosure.
King Edwards is surrounded by woodland, creating a tranquil setting for apartment living. Formerly King Edward VII Hospital, the original building that dates back to 1913 has been carefully preserved and was converted many years ago into 36 apartments. Apartment 19 has two allocated parking spaces, and within the landscaped communal grounds is a gymnasium, tennis court and bike storage.
The property has good access to all of the local amenities of Stannington and Rivelin including shops, cafes, restaurants and public houses. Walking trails through Rivelin Valley, woodland and Rivelin Reservoir are easily reachable from Rivelin Valley Road. Local transport is available from Rivelin Valley Road and there is excellent schooling nearby. Sheffield’s city centre and the Peak District National Park are conveniently accessible, as are journeys to Manchester and Leeds.
The property briefly comprises of on the ground floor: Entrance hallway, WC, boiler cupboard, kitchen, lounge/dining room, hall, cloaks cupboard, master bedroom, master en-suite shower room, inner hallway, bathroom, linen cupboard, storage cupboard and bedroom 2.
Ground Floor -
From the front of the building, grand, Georgian-style double doors with intercom entry open to the:
Communal Reception Hall - Featuring pillars, light and tiled flooring, the communal entrance hall extends a grandiose welcome to the building. Double timber doors with glazed panels open to a vestibule where access is gained to Apartment 19 via a timber entrance door.
Entrance Hallway - Having a rear facing timber glazed sash window, coved ceiling, pendant light points, central heating radiator and oak flooring. A timber door opens to the WC and an opening leads into the kitchen. Double timber doors open to the lounge/dining room.
Wc - Having a flush light point, extractor fan, partially tiled walls, central heating radiator and tiled flooring. There is a suite in white, which comprises a low-level WC and a wash hand basin with traditional chrome taps. A timber door opens to the boiler cupboard.
Boiler Cupboard - Housing the boiler and providing storage.
Kitchen - 3.56m x 2.39m (11'8" x 7'10") - A superb kitchen with a rear facing timber glazed sash window, coved ceiling, recessed lighting, central heating radiator and oak flooring. There is a range of fitted base/wall and drawer units, incorporating oak work surfaces, upstands, under-counter lighting and an inset 1.5 bowl sink with a chrome mixer tap. The integrated appliances include an Electrolux dishwasher and a Beko washing machine. There is a Rangemaster range cooker with a six-ring gas hob, two ovens, a grill, a storage drawer and a Rangemaster extractor hood above. There is space/provision for a freestanding fridge/freezer.
Lounge/Dining Room - 9.12m x 5.51m (29'11" x 18'0") - A stunning reception room of sizeable proportions featuring a high, coved ceiling and front facing timber glazed sash windows. Also having pendant light points with decorative ceiling roses, central heating radiators and a TV/aerial point. There is a range of fitted furniture, incorporating shelving and cupboards with a telephone point. A timber door opens to the hall.
Hall - Having a coved ceiling and a pendant light point. Timber doors open to the cloaks cupboard, master bedroom and inner hallway. Access can also be gained to a loft space.
Cloaks Cupboard - Having two fitted cloaks hanging rails.
Master Bedroom - 4.17m x 3.33m - A spacious double bedroom suite with front and side facing timber glazed sash windows, coved ceiling, pendant light point, central heating radiators, telephone point and a TV/aerial point. A timber door opens to the master en-suite shower room.
Master En-Suite Shower Room - Being fully tiled and having recessed lighting, an extractor fan and a central heating radiator with a heated towel rail. There is a suite in white, which comprises a low-level WC and a Burlington wash hand basin with traditional Burlington chrome taps. To one wall is a shower enclosure with a fitted HR rain head shower, an additional hand shower facility, a recessed tiled shelf and a glazed screen/door.
Inner Hallway - Having a coved ceiling, pendant light point and a central heating radiator. Timber doors open to the bathroom, storage cupboard and bedroom 2.
Bathroom - Being fully tiled and having recessed lighting, extractor fan, heated towel rail and a shaver point. A suite in white comprises a low-level WC and a pedestal wash hand basin with traditional chrome taps. Also having a panelled bath with a chrome mixer tap and a hand shower facility. To one corner is a shower enclosure with a fitted Aqualisa shower and a glazed screen/door. A timber door opens to the linen cupboard.
Linen Cupboard - Having fitted shelving.
From the inner hallway, double timber doors open to the:
Storage Cupboard - Having fitted shelving.
Bedroom 2 - 4.72m x 3.17m (15'5" x 10'4") - Another generously proportioned double bedroom with a front facing timber glazed sash window, coved ceiling, pendant light point, central heating radiator and a TV/aerial point.
Communal Exterior And Gardens - The King Edwards development is accessed through wrought iron gates, which open to a sweeping driveway that leads up to the main building. A Georgian-style entrance door opens to the impressive communal reception hall.
A stone flagged path leads from the front of the building to the communal gardens in front of Apartment 19, which are mainly laid to lawn and have mature trees.
The grounds of King Edwards are mainly laid to lawn and incorporate mature trees and shrubs. The development also has the benefit of a tennis court, a well-equipped gymnasium and a communal storage facility.
The access road continues to the rear of the building, where Apartment 19’s two allocated parking spaces and the gymnasium are situated. There is also ample visitor parking available around the development.
Additional Details -
Tenure - Leasehold
Tenure Details - The lease term is 999 years and has 974 years remaining. The ground rent is £234 per year.
Service Charge - £449 per month.
Council Tax Band - E
Services - Mains gas, mains electricity, mains water and mains drainage. The broadband is fibre and the mobile signal quality is good.
Rights Of Access/Shared Access - Communal areas.
Covenants/Easements Or Wayleaves And Flood Risk - None and the flood risk is very low.
Viewings - Strictly by appointment with one of our sales consultants.
Note - Whilst we aim to make these particulars as accurate as possible, please be aware that they have been composed for guidance purposes only. Therefore, the details within should not be relied on as being factually accurate and do not form part of an offer or contract. All measurements are approximate. None of the services, fittings or appliances (if any), heating installations, plumbing or electrical systems have been tested and therefore no warranty can be given as to their working ability. All photography is for illustration purposes only.
Brochures
Apartment 19 King Edwards.pdfBrochure- COUNCIL TAXA payment made to your local authority in order to pay for local services like schools, libraries, and refuse collection. The amount you pay depends on the value of the property.Read more about council Tax in our glossary page.
- Band: E
- LISTED PROPERTYA property designated as being of architectural or historical interest, with additional obligations imposed upon the owner.Read more about listed properties in our glossary page.
- Listed
- PARKINGDetails of how and where vehicles can be parked, and any associated costs.Read more about parking in our glossary page.
- Communal
- GARDENA property has access to an outdoor space, which could be private or shared.
- Yes
- ACCESSIBILITYHow a property has been adapted to meet the needs of vulnerable or disabled individuals.Read more about accessibility in our glossary page.
- Ask agent
King Edwards, Rivelin, Sheffield
Add an important place to see how long it'd take to get there from our property listings.
__mins driving to your place
Get an instant, personalised result:
- Show sellers you’re serious
- Secure viewings faster with agents
- No impact on your credit score
Your mortgage
Notes
Staying secure when looking for property
Ensure you're up to date with our latest advice on how to avoid fraud or scams when looking for property online.
Visit our security centre to find out moreDisclaimer - Property reference 34178492. The information displayed about this property comprises a property advertisement. Rightmove.co.uk makes no warranty as to the accuracy or completeness of the advertisement or any linked or associated information, and Rightmove has no control over the content. This property advertisement does not constitute property particulars. The information is provided and maintained by Blenheim, Sheffield. Please contact the selling agent or developer directly to obtain any information which may be available under the terms of The Energy Performance of Buildings (Certificates and Inspections) (England and Wales) Regulations 2007 or the Home Report if in relation to a residential property in Scotland.
*This is the average speed from the provider with the fastest broadband package available at this postcode. The average speed displayed is based on the download speeds of at least 50% of customers at peak time (8pm to 10pm). Fibre/cable services at the postcode are subject to availability and may differ between properties within a postcode. Speeds can be affected by a range of technical and environmental factors. The speed at the property may be lower than that listed above. You can check the estimated speed and confirm availability to a property prior to purchasing on the broadband provider's website. Providers may increase charges. The information is provided and maintained by Decision Technologies Limited. **This is indicative only and based on a 2-person household with multiple devices and simultaneous usage. Broadband performance is affected by multiple factors including number of occupants and devices, simultaneous usage, router range etc. For more information speak to your broadband provider.
Map data ©OpenStreetMap contributors.
