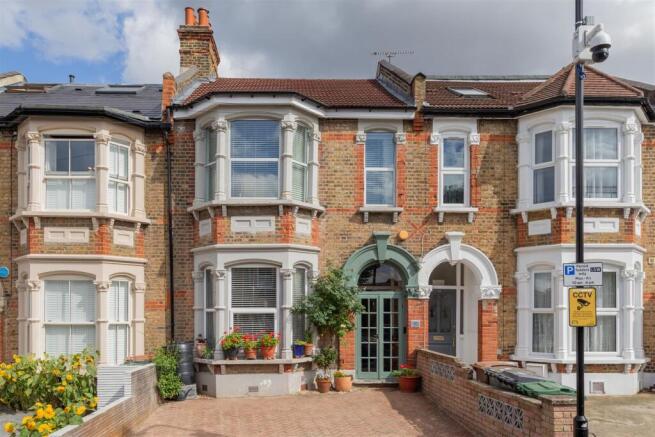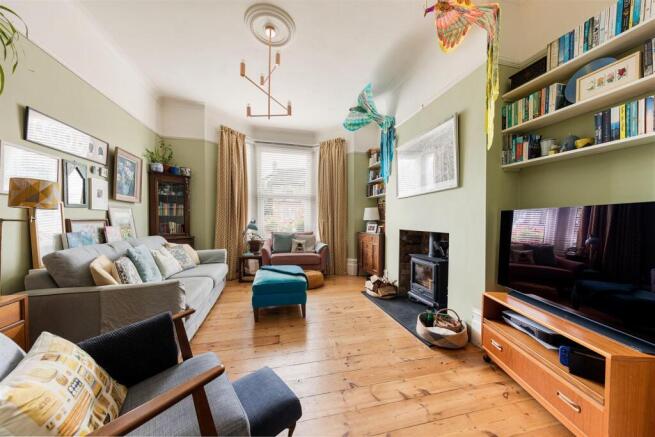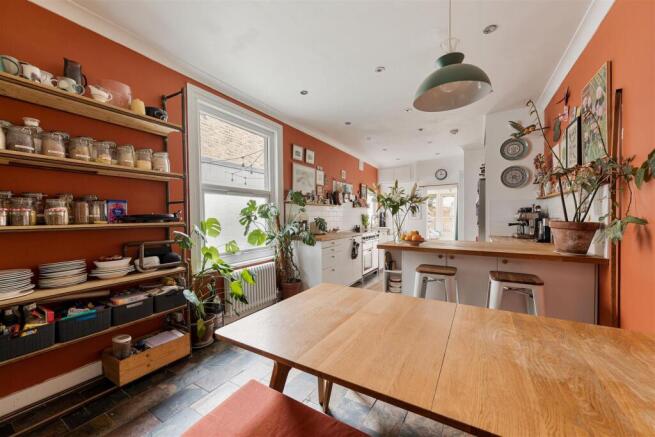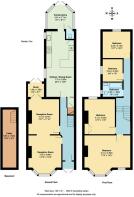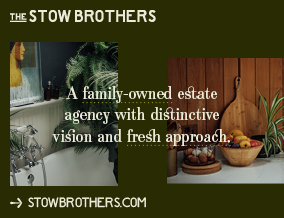
Chelmsford Road, Leytonstone

- PROPERTY TYPE
Terraced
- BEDROOMS
4
- BATHROOMS
1
- SIZE
1,654 sq ft
154 sq m
- TENUREDescribes how you own a property. There are different types of tenure - freehold, leasehold, and commonhold.Read more about tenure in our glossary page.
Freehold
Key features
- Four Bedroom House
- Double Bay Frontage
- Two Spacious Receptions
- Seperate Study
- Eat In Kitchen
- Conservatory
- Cellar
- Short Walk To Leytonstone Station
Description
IF YOU LIVED HERE...
The first thing that sets this house apart is its attractive chevroned brick drive, before you head straight to the stylish glazed-paned front door tucked under a characterful archway.
Step inside and you’re met by a beautiful encaustic-tiled corridor, the splash of regency yellow on the walls immediately feels welcoming. From here, the house opens into a generous through-reception running over 27 feet. It’s a space that works equally well for quiet evenings and bigger gatherings. Light floods in from the bay window at the front, while original details like the fireplace, alcove shelving, and wooden flooring add warmth and texture. A study sits just off this room, and French doors lead out to the side return, which in turn connects to the garden through an archway woven with trained white roses. It’s a brilliant little moment that frames the rest of the garden beautifully.
The kitchen feels instantly welcoming with terracotta walls and hardwearing, rustic tiled floors. White cabinetry provides storage, wooden worktops add plenty of prep space, and dual-aspect windows keep things bright, and when the sun fades, spotlights give you control over the mood. At the far end, a lantern-roofed conservatory opens onto the patio and garden - the perfect extension of the space.
The garden stretches close to 40 feet, framed by well-kept beds of established planting and natural wood fencing. A strip of lawn leads to a patio at the back, where an ornamental pond adds a calm, private corner.
Upstairs, the principal bedroom mirrors the bay layout of the ground floor and adds an extra single window for good measure. A beautiful black cast-iron fireplace provides a visual anchor, while alcove shelving keeps things practical. The second double comes with built-in storage and a ceiling painted midnight blue, speckled with constellations. The third double is bold in emerald and looks out over the garden. The smallest of the four bedrooms is currently used as an office, with a forest-green feature wall and wooden floors making it a versatile space ready to adapt to your needs.
The bathroom is simply done and fresh, with frosted green walls, a clean white suite, and a glazed-panel bath/shower combination that gives you both speed and indulgence depending on your mood.
This is a home that’s been put together with care; welcoming, practical, and full of character in every corner, ready to adapt to your needs from the moment you arrive.
WHAT ELSE?
- Effortlessly connected to tube stations, bus routes, and cycling paths, ensuring seamless travel into the City and beyond (Central line to Stratford in 6 mins, Liverpool Street in 12 mins and the West End in 30 mins)
- Nature lovers will adore the nearby green spaces, including the vast and scenic Wanstead Flats- perfect for morning jogs, weekend picnics, or simply unwinding in the fresh air.
- When it’s time for some retail therapy, Westfield Stratford City, Europe’s largest shopping mall, is just around the corner with all your favourite brands under one roof. Movie buffs will love the choice of its 20-screen cinema complex, too.
Reception Room - 4.52 x 3.88m (14'9" x 12'8") -
Reception Room - 4.13 x 3.61m (13'6" x 11'10") -
Kitchen / Dining Room - 7.73 x 3.26m (25'4" x 10'8") -
Study - 1.89 x 1.56m (6'2" x 5'1") -
Conservatory - 2.91 x 2.71m (9'6" x 8'10") -
Bathroom - 2.33 x 1.69m (7'7" x 5'6") -
Bedroom - 5.41 x 4.38 (17'8" x 14'4") -
Bedroom - 4.13 x 3.59m (13'6" x 11'9") -
Bedroom - 2.64 x 2.35m (8'7" x 7'8") -
Bedroom - 3.22 x 3.12m (10'6" x 10'2") -
Garden - 12m (39'4") -
Cellar - 6.84 x 1.60m (22'5" x 5'2") -
A WORD FROM THE OWNERS...
"We’ve really loved living in Leytonstone and being part of such a kind and welcoming community. This house has been a wonderful place to bring up our children – close to their school, with enough room for an adult living room plus a playroom.
Some of our favourite memories here are simple ones: friends gathered around the table, barbeques in the garden, and neighbours who have become friends. We’ve also felt lucky to be part of the lively Leytonstone community, which has added something very special to our time here.
It’s been a happy home for us, and we hope it will be the same for whoever comes next."
Brochures
Chelmsford Road, LeytonstoneProperty Material InformationAML InformationBrochure- COUNCIL TAXA payment made to your local authority in order to pay for local services like schools, libraries, and refuse collection. The amount you pay depends on the value of the property.Read more about council Tax in our glossary page.
- Band: E
- PARKINGDetails of how and where vehicles can be parked, and any associated costs.Read more about parking in our glossary page.
- Yes
- GARDENA property has access to an outdoor space, which could be private or shared.
- Yes
- ACCESSIBILITYHow a property has been adapted to meet the needs of vulnerable or disabled individuals.Read more about accessibility in our glossary page.
- Ask agent
Chelmsford Road, Leytonstone
Add an important place to see how long it'd take to get there from our property listings.
__mins driving to your place
Get an instant, personalised result:
- Show sellers you’re serious
- Secure viewings faster with agents
- No impact on your credit score


Your mortgage
Notes
Staying secure when looking for property
Ensure you're up to date with our latest advice on how to avoid fraud or scams when looking for property online.
Visit our security centre to find out moreDisclaimer - Property reference 34178573. The information displayed about this property comprises a property advertisement. Rightmove.co.uk makes no warranty as to the accuracy or completeness of the advertisement or any linked or associated information, and Rightmove has no control over the content. This property advertisement does not constitute property particulars. The information is provided and maintained by The Stow Brothers, Wanstead & Leytonstone. Please contact the selling agent or developer directly to obtain any information which may be available under the terms of The Energy Performance of Buildings (Certificates and Inspections) (England and Wales) Regulations 2007 or the Home Report if in relation to a residential property in Scotland.
*This is the average speed from the provider with the fastest broadband package available at this postcode. The average speed displayed is based on the download speeds of at least 50% of customers at peak time (8pm to 10pm). Fibre/cable services at the postcode are subject to availability and may differ between properties within a postcode. Speeds can be affected by a range of technical and environmental factors. The speed at the property may be lower than that listed above. You can check the estimated speed and confirm availability to a property prior to purchasing on the broadband provider's website. Providers may increase charges. The information is provided and maintained by Decision Technologies Limited. **This is indicative only and based on a 2-person household with multiple devices and simultaneous usage. Broadband performance is affected by multiple factors including number of occupants and devices, simultaneous usage, router range etc. For more information speak to your broadband provider.
Map data ©OpenStreetMap contributors.
