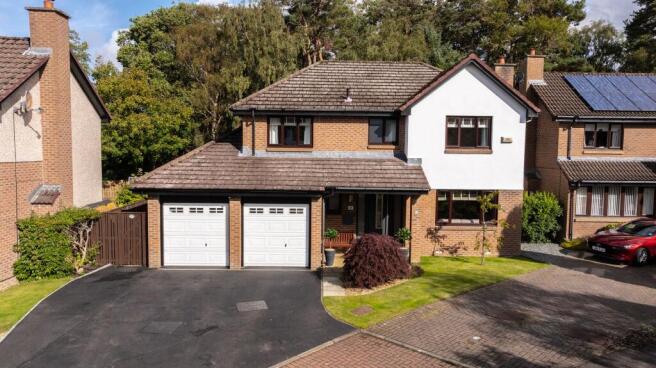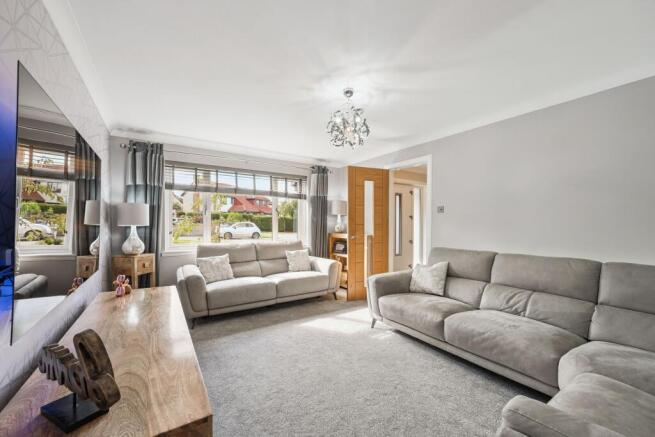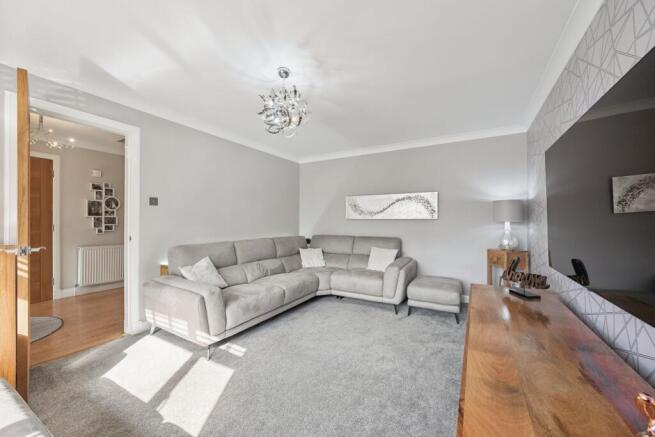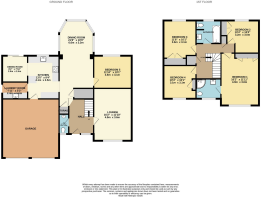Albyn Drive, Murieston, EH54

- PROPERTY TYPE
Detached
- BEDROOMS
5
- BATHROOMS
3
- SIZE
1,658 sq ft
154 sq m
- TENUREDescribes how you own a property. There are different types of tenure - freehold, leasehold, and commonhold.Read more about tenure in our glossary page.
Freehold
Key features
- Refurbished 5-bed detached home in sought-after Albyn Drive
- Quiet cul-de-sac setting with double garage & large driveway
- Close to top schools, local amenities & excellent transport links
- Ground-floor fifth bedroom / flexible guest or office space
- Principal suite with built-in wardrobes & modern ensuite
Description
Welcome to Albyn Drive, one of Murieston’s most sought-after addresses. Tucked away at the peaceful end of a quiet cul-de-sac, this beautifully refurbished five-bedroom detached home with double garage and spacious driveway offers the ideal balance of style, space and serenity.
From the moment you arrive the kerb appeal is astounding, manicured lawns, neat planting and a pristine façade set the tone, while the whole street has a welcoming atmosphere. All of the neighbouring homes in this exclusive development are clearly loved and well maintained, with immaculate gardens and thoughtful presentation, creating a genuine sense of pride and community the moment you turn in.
Pull into the driveway and step through the front door into a wide, light-filled hallway where you are instantly greeted by a sense of style, space and sophistication. To the left lies a modern downstairs WC, a handy convenience for family life, while to the right the lounge sits to the front of the property. Here large windows almost spanning the width of the room flood the space with natural light, making it the perfect place to relax or welcome guests. Flowing back through the hallway towards the back of the property, you reach what is truly the heart of the home: a spectacular open-plan dining and lounge area at the rear where bay windows offer panoramic views over the east-facing garden and let the morning light spill in. There is ample room for a large dining table and a second lounge or informal seating, to the left of the dining space, sits the newly fitted kitchen which is sleek and contemporary with glossy white cabinetry, quality worktops, clever LED lighting and space for casual dining, with french doors opening directly onto the garden, ideal for summer entertaining or simply enjoying the view. A separate utility room, offers additional storage solution or the perfect laundry room. Another fantastic feature of this room is the internal door offering direct access into the double garage.
Also on the ground floor is bedroom five, currently a gaming room but easily large enough to accommodate a double bed with ease, offering the perfect space as a guest suite or provide multi-generational living.
Ascending the soft grey carpeted stair, the landing continues the tranquillity into four further double bedrooms. The principal suite is large enough for a super-king bed, with abundance of built-in wardrobes and a fully tiled modern ensuite that feels like a boutique hotel. Bedroom two is equally impressive with generous proportions, refined modern décor and a large built-in wardrobe, while bedrooms three and four are also doubles with built in storage, one overlooking the back garden and currently used as a guest room and home office, the other beautifully proportioned with plenty of room for furniture and benefits with built-in storage.
At the centre of the landing the family bathroom is finished in neutral tiling to create a clean, crisp retreat to unwind at the end of the day. Outside, the east-facing back garden is a major feature, private, generously sized and completely enclosed with mature trees lining the rear boundary to provide a true sense of seclusion. A patio to the back of the garden offers the perfect spot for al fresco dining, relaxing or entertaining, while to the front the broad driveway, double garage and exceptional kerb appeal complete the picture.
A delightful bonus is the direct footpath from beside the house leading onto the Murieston Trail, perfect for dog walks, morning runs, family nature strolls or simply enjoying the outdoors. This home sits in the heart of Murieston, one of Livingston’s most desirable residential districts, within easy reach of Bellsquarry and Williamston primary schools, The James Young High School and St Margaret’s Academy. Local shops and amenities such as Morrisons, The Range, B&Q, Starbucks, a medical practice, health centre and dentist are all close by, while The Centre Livingston and the Designer Outlet are just a short drive away.
Livingston South railway station is approximately 0.9 miles from the property, providing quick connections to Edinburgh and Glasgow, and main roads such as the A71 and M8 make commuting or travelling further afield straightforward. A home of this calibre, with this level of makeover, in this location is rare, the current owners have poured attention and investment into quality finishes and flow without compromising on warmth and practicality.
For a family seeking somewhere immediately liveable, elegant yet comfortable, spacious yet manageable, private yet connected, Albyn Drive delivers in every department.
*Home not sold as seen, Integrated fridge & blinds included in sale. Light fittings and other furnishings not included.
EPC Rating: C
Parking - Double garage
Parking - Driveway
Brochures
Home ReportProperty Brochure- COUNCIL TAXA payment made to your local authority in order to pay for local services like schools, libraries, and refuse collection. The amount you pay depends on the value of the property.Read more about council Tax in our glossary page.
- Band: G
- PARKINGDetails of how and where vehicles can be parked, and any associated costs.Read more about parking in our glossary page.
- Garage,Driveway
- GARDENA property has access to an outdoor space, which could be private or shared.
- Front garden,Rear garden
- ACCESSIBILITYHow a property has been adapted to meet the needs of vulnerable or disabled individuals.Read more about accessibility in our glossary page.
- Ask agent
Albyn Drive, Murieston, EH54
Add an important place to see how long it'd take to get there from our property listings.
__mins driving to your place
Get an instant, personalised result:
- Show sellers you’re serious
- Secure viewings faster with agents
- No impact on your credit score

Your mortgage
Notes
Staying secure when looking for property
Ensure you're up to date with our latest advice on how to avoid fraud or scams when looking for property online.
Visit our security centre to find out moreDisclaimer - Property reference 7c7032fb-bfca-4a56-9168-a9c62168088b. The information displayed about this property comprises a property advertisement. Rightmove.co.uk makes no warranty as to the accuracy or completeness of the advertisement or any linked or associated information, and Rightmove has no control over the content. This property advertisement does not constitute property particulars. The information is provided and maintained by Bridges Properties, Livingston. Please contact the selling agent or developer directly to obtain any information which may be available under the terms of The Energy Performance of Buildings (Certificates and Inspections) (England and Wales) Regulations 2007 or the Home Report if in relation to a residential property in Scotland.
*This is the average speed from the provider with the fastest broadband package available at this postcode. The average speed displayed is based on the download speeds of at least 50% of customers at peak time (8pm to 10pm). Fibre/cable services at the postcode are subject to availability and may differ between properties within a postcode. Speeds can be affected by a range of technical and environmental factors. The speed at the property may be lower than that listed above. You can check the estimated speed and confirm availability to a property prior to purchasing on the broadband provider's website. Providers may increase charges. The information is provided and maintained by Decision Technologies Limited. **This is indicative only and based on a 2-person household with multiple devices and simultaneous usage. Broadband performance is affected by multiple factors including number of occupants and devices, simultaneous usage, router range etc. For more information speak to your broadband provider.
Map data ©OpenStreetMap contributors.




