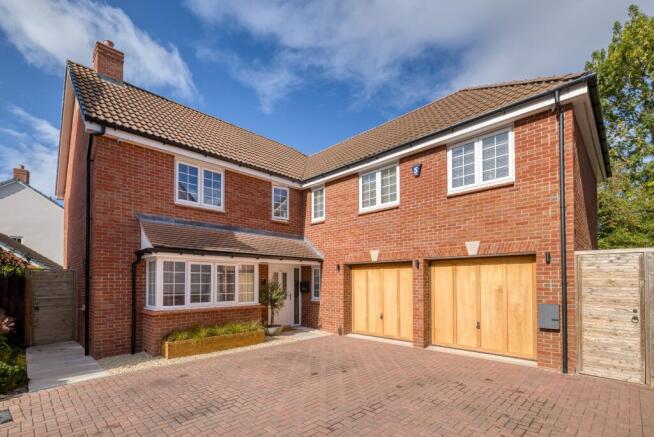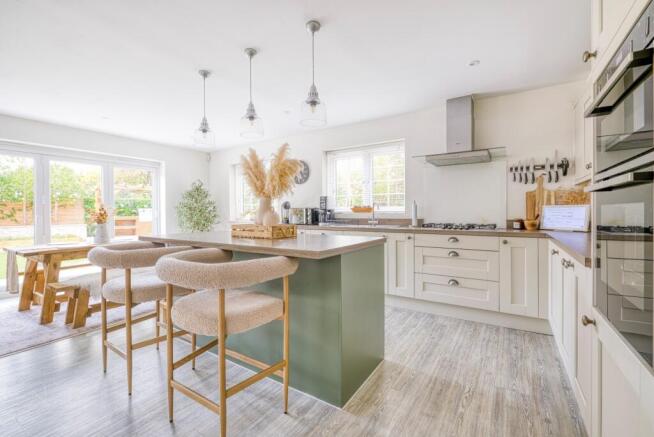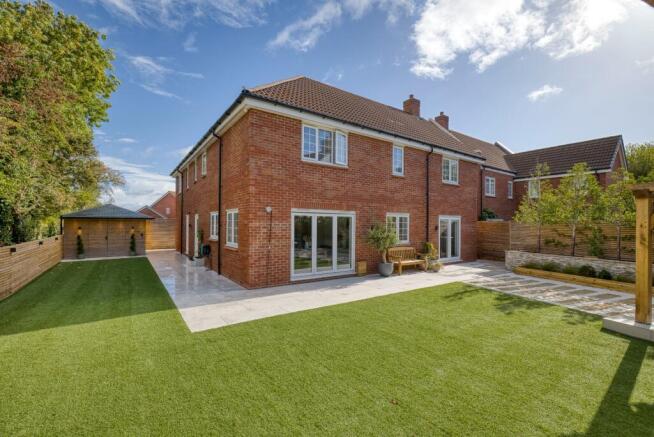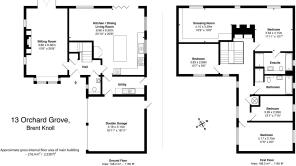13 ORCHARD GROVE,
BRENT KNOLL, HIGHBRIDGE, SOMERSET, TA9 4DN
The house has a covered porch, reception hall, sitting room, kitchen/dining/living room, cloakroom, utility room, integral double garage/gym. Upstairs there are 4 bedrooms, the principal bedroom suite has an ensuite bathroom and superb dressing room. There is a family bathroom, which serves the other 3 bedrooms.
Outside the private driveway to the double garage provides parking for several vehicles. At the rear the enclosed, landscaped garden is another exceptional feature with porcelain tiles and easy-care grass, 2 oak pergolas create covered seating and cooking areas. There is a timber shed, it has a discrete bin and recycling store to the side.
Location
The property is in an enviable position on the edge of a highly desirable, exclusive, new development, on a no through road on the periphery of the village.
Brent Knoll has a very strong sense of community with two churches, multiple pubs, a community shop, playing fields and village hall which hosts regular events.
There is excellent walking up and around Brent Knoll itself, and the beach and further facilities are available in Burnham-on-Sea, about 3 miles west.
Communications links are superb with easy access to the M5, mainline train station in Burnham-on-Sea and Bristol Airport is only 25 mins away.
Description
Built by a reputable local building firm, Coln Signature Homes in 2021, the house has been enhanced by the current owners, creating a superb home with exceptionally stylish, high specification interiors. Two bespoke media walls in both the kitchen/living room and in the sitting room have alcoves with lights, built in televisions and stunning electric, log effect fires. The stunning dressing room is a unique selling point with dressing table, shelving, drawers, rails, and space for a central display cabinet if desired.
The attention to detail and superior finish extends to the garden where porcelain tiles, white, wood effect, and slate combine with oak pergolas (with Perspex rooves), stunning planting and stylish fencing to create a highly desirable, low maintenance outside space for entertaining and playing.
Accommodation
A front door opens under a covered porch to a welcoming reception hall. There is a large under stairs cupboard directly ahead and the stairs ascend to a bright, galleried landing. To the left of the hall is the dual aspect sitting room which has a bay window to the front with a window seat with storage below. Painted wood panelling is an attractive feature, which adds character and a media wall with television, lit alcoves and superb 2400mm, built-in electric, log effect fire provides a central focal point to this glamorous room. French doors open to the rear garden, which is southwest-facing.
The cloakroom is off the hall and it has recently be refitted with exceptional care and attention to detail.
The kitchen/dining/living room is a gloriously bright and welcoming place to cook and entertain. A central island has a breakfast bar for casual dining and there is plenty of space for a kitchen table and chairs beside the bifold doors which open to the garden. The cosy seating area is complimented by a second media wall with TV and identical, but smaller, log effect electric fire. The kitchen has an integrated dishwasher and a sink below a window which overlooks the side garden. There is a NEF gas hob with five rings and extractor above and eyelevel, double oven with grill. Another bonus feature in the kitchen is the integrated, full-height fridge and separate freezer side-by-side.
Beside the kitchen is the utility room which has fitted base units, a sink and space for a washing machine and tumble dryer. A half-glazed door leads out to the side garden and an internal door opens to the garage which has interlocking floor mats, comprehensive recess spotlights and two timber manual, up-and-over garage doors. This space is ideal for precious vehicles or gym equipment.
Upstairs there is a bright galleried landing with bespoke, painted bookcase, 4 bedrooms and a family bathroom with bath and separate double shower cubicle. The commitment to quality continues with concealed cisterns and vanity units in all bathrooms, and painted wood panelling to give character.
The principal suite is exceptional with an ensuite bathroom with bath and separate shower, plus an enormous dressing room with built in shelving, dressing table, hanging space, drawers and there is still space for a central unit if more storage is required. Mirror, skirting and alcove lighting is a fun and funky addition.
Outside
A private drive to the double garage provides parking for several vehicles. To the right of the garage is an EV charge point. On either side of the house, timber garden gates open to the enclosed rear garden. To the right there is a timber storage shed with bin store concealed in the side. This shed could easily be adapted to create an office/studio.
The rear garden is immaculate. Designed with ease and comfort in mind, it is an exceptional outdoor space to enjoy throughout the year. Oak pergolas create shelter, and an outdoor kitchen has storage, tiled surfaces and a sophisticated barbeque/smoker. Raised beds with evergreen trees create an attractive backdrop and timber planters provide further interest.
There are electrical points throughout and lighting, plus a sprinkler system in this no-expense-spared, low-maintenance paradise.
Views of adjoining farmland and Brent Knoll to the west are complete this superb home.
Tenure and other Points
Freehold. Mains gas, electricity, water and drainage. Combi gas boiler. CCTV and alarm. The house owns the whole drive and has sole parking rights. Service charge £400/annum. Electric fires by Evonic – 2400mm and 1200mm. Council Tax Band G. EPC Rating B.
Important Notes
Please see all the notes below – particularly the section referring to identity and AML requirements
Identity verification & Anti Money Laundering (AML) Requirements
As Estate Agents we are require by law to undertake Anti Money Laundering (AML) Regulation checks on any purchaser who has an offer accepted on a property.
We are required to use a specialist third party service to verify the purchaser(s) identity.
The cost of these checks is £60 (inc. VAT) per person. This is payable at the point an offer is accepted and our purchaser information forms completed, prior to issuing Memorandum of Sales to both sellers and buyers and their respective conveyancing solicitors. This is a legal requirement and the charge is non-refundable.
Property Details
Roderick Thomas, their clients and any joint agents state that these details are for general guidance only and accuracy cannot be guaranteed. They do not constitute any part of any contract. All measurements are approximate and floor plans are to give a general indication only and are not measured accurate drawings. No guarantees are given with regard to planning permission or fitness for purpose. No apparatus, equipment, fixture or fitting has been tested. Items shown in photographs are not necessarily included. Buyers must rely on information passed between the solicitors with regard to items included in the sale. Purchasers must satisfy themselves on all matters by inspection or otherwise.
VIEWINGS
Interested parties are advised to check availability and current situation prior to travelling to see any property.
All viewings are by appointment with the Agents.
Roderick Thomas, 1 Priory Road, Wells, BA5 1SR.
P.S.
A few extra comments
Mortgages – we can help.
Bridging loans – We can help.
Moving house is complicated and stressful when a sale and purchase needs to be tied together in terms of finance and timing.
Sometimes we can negotiate an agreement to suit both sellers and buyers.
Sometimes a bridging loan can solve problems and remove stress.
Call us for information on any of these points








