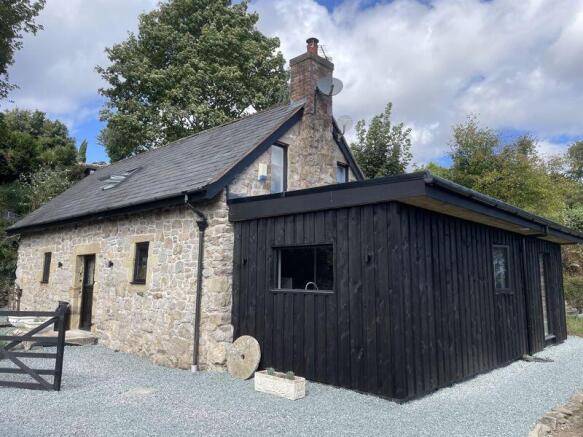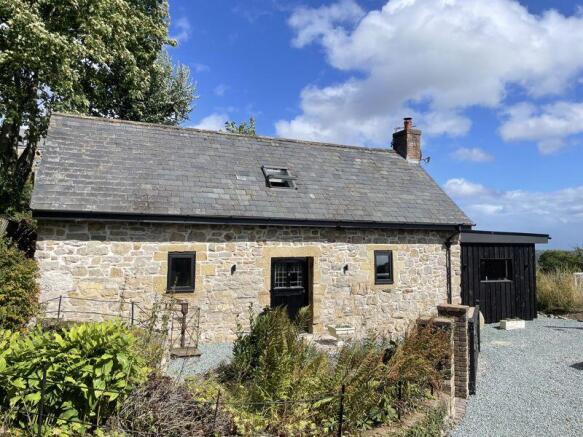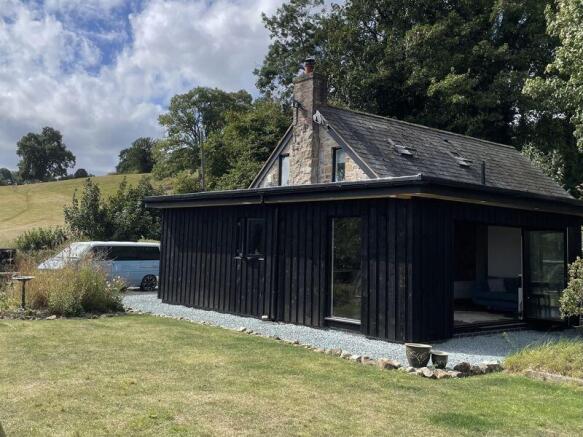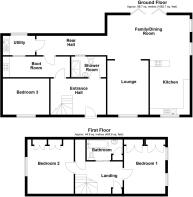Fron Isaf, Chirk

- PROPERTY TYPE
Detached
- BEDROOMS
3
- BATHROOMS
2
- SIZE
Ask agent
- TENUREDescribes how you own a property. There are different types of tenure - freehold, leasehold, and commonhold.Read more about tenure in our glossary page.
Freehold
Key features
- Stunning Extended Barn Conversion
- Combines Original Character Features
- with Ultra Modern Fittings & Extension.
- Hall. Shower Room. Utility. Boot Room. Lounge.
- L-Shaped Family Room/Integrated Dining Kitchen
- Three Bedrooms. Bathroom. Oil CH. Mainly DG
- 0.25 Acre. Ample Parking. Gdn with Orchard
- Rural Views. Only 2m A483/A5. EPC=Pending
Description
Location
The property is situated on the fringe of the hamlet of Fron Isaf, close to the picturesque Ceiriog & Dee Valleys which offer a variety of activities including fishing, walking, pony trekking and mountain biking. There is an extensive array of local footpaths including Offa's Dyke along Stryt y Veri and both Chirk Castle & Pontcysyllte Aqueduct are about a mile away. The nearby town of Chirk (2 miles) has a range of shops and amenities while the A5/A483 offers direct links to the larger towns of Llangollen (6m), Oswestry (8m), Wrexham (10m) and Chester (20m). The Train Station at Chirk offers services to Birmingham and Manchester, with onward links beyond.
Constructed
Predominantly of stone beneath a slated roof with a wrap-around timber framed extension beneath a rubberised roof to one side and the rear.
On The Ground Floor
Entrance Hallway
12' 9'' x 8' 11'' (3.88m x 2.72m)
Approached through a wide arched doorway. "Buckley" tiled floor. Column radiator. Part timbered walls and oak and pine exposed beamed ceiling. Part exposed stonework to walls. Understairs storage cupboard. Mains smoke alarm. Full height Galleried Landing above. Turned staircase with step-lighting leading off. Open window and doorway to:
Shower Room
9' 2'' x 5' 9'' (2.79m x 1.75m)
5' (1.50m) shower tray with mains thermostatic shower above, close coupled dual flush w.c. and vanity wash hand bowl with monobloc mixer tap attachment. Tiled floor. Part tiled walls. Chrome ladder radiator.
Lounge
14' 9'' x 11' 7'' (4.49m x 3.53m)
Multi-fuel cast stove to a brick-faced fireplace recess with heavy timber beam above. Exposed beamed ceiling. Strip oak flooring. Radiator. Three double power points exposed with concealed spurs to a wall mounted recess with television. Open fronted log store. Square opening to:
L-Shaped Family/Dining Room/Kitchen
19' 9'' x 11' 3'' (6.02m x 3.43m) and 15' 5" x 10' 7" (4.69m x 3.22m).
The Kitchen Area is fitted with dark grey toned laminate fronted units having contrasting quartz work surfaces and upstands including a one-and-a-half-bowl stainless steel sink with monobloc mixer tap inset into a range of two-doored base units and an integrated dishwasher with corner full height storage cupboard and extended work surface. Range of three tall units with an eye-level coffee machine, wine cooler and two electric ovens. Further breakfast bar with drawer storage and wine cooler beneath. Further double base cabinet and shelved storage unit. Inset "Bosch" induction electric hob with a circular ceiling mounted extractor above. Inset ceiling lighting. Six double power points exposed with concealed spurs for appliances. 9'9" (2.97m) wide bi-folding doors to the garden. Part exposed stonework to walls. Oak-effect vinyl tiled flooring.
Inner Hall
18' 0'' x 4' 8'' (5.48m x 1.42m)
Radiator. Double power point. Matching flooring.
Utility Room
9' 0'' x 4' 9'' (2.74m x 1.45m)
Belfast sink. Suspended wall cabinet. Part exposed stonework to walls. Inset ceiling lighting. Concealed power points.
Boot Room
12' 5'' x 6' 7'' (3.78m x 2.01m)
Free-standing two oven "Stanley" cooker range with back boiler. Slate tiled floor. Exposed beamed ceiling. Extractor fan. Two double power points.
Bedroom 3
9' 6'' x 7' 9'' (2.89m x 2.36m)
Slate tiled floor. Column radiator. Exposed beamed ceiling. Painted stonework to one wall.
On The First Floor
Galleried Landing
12' 8'' x 8' 10'' (3.86m x 2.69m)
With exposed purlins and wall timbers. Built-in cupboard. "Velux" roof-light. Airing cupboard with immersion heater fitted. Mains smoke alarm.
Bedroom 1
14' 4'' x 12' 2'' (4.37m x 3.71m) at purlin height.
Two end double glazed windows and "Velux"-style double glazed roof-light. Tall column radiator. Range of full depth low level cupboards. Two double power points exposed and two concealed single power points within the cupboard.
Bedroom 2
14' 6'' x 9' 6'' (4.42m x 2.89m) at purlin height.
Double glazed end window. Fitted wardrobes. Exposed roof purlins. Two double and one single power points. Radiator.
Bathroom
9' 3'' x 5' 4'' (2.82m x 1.62m)
Fitted three piece contemporary styled suite comprising a close coupled dual flush w.c., panelled bath with cascade monobloc and mixer tap attachments and a vanity wash hand basin having wall mounted monobloc above. Porcelain tiled floor. "Velux"-style double glazed roof-light. Part tiled walls.
Outside
Separate five-bar and pedestrian gates lead to a stoned Parking Area for four cars, off which there are two timber Store Sheds. At the front there are antique sett pathways together with a cottage-style garden. To the side and rear there are areas of predominantly lawned garden and stoned Seating Areas with corner timber decking together with informal cottage-style gardens, from where there are views across open countryside. Beyond the lawns there is an Orchard Area with apple, cherry and plum trees. Aluminium framed Greenhouse.
Services
Private water and drainage supplies. Mains electricity is connected subject to statutory regulations. The central heating is a conventional radiator system effected by the back boiler to the "Stanley" cooker range situated in the Boot Room. The property is wired for a BT telephone system.
Tenure
Freehold. Vacant Possession on Completion.
Viewing
By prior appointment with the Agents.
EPC
EPC Rating - 20|G.
Council Tax Band
The property is valued in Band "E".
Directions
For satellite navigation use the post code LL14 5AH. From Halton roundabout at the junction of the A5 and A483 follow the signs for Llangollen. At the first roundabout bear right on the A5. Take the second left then continue for 0.4 mile until taking the first right just before the Marina on the left. Continue 0.6 mile then go straight across at a crossroads after which "The Barn" will be seen after a further 200 yards as the first on the right.
Brochures
Property BrochureFull Details- COUNCIL TAXA payment made to your local authority in order to pay for local services like schools, libraries, and refuse collection. The amount you pay depends on the value of the property.Read more about council Tax in our glossary page.
- Band: E
- PARKINGDetails of how and where vehicles can be parked, and any associated costs.Read more about parking in our glossary page.
- Yes
- GARDENA property has access to an outdoor space, which could be private or shared.
- Yes
- ACCESSIBILITYHow a property has been adapted to meet the needs of vulnerable or disabled individuals.Read more about accessibility in our glossary page.
- Ask agent
Fron Isaf, Chirk
Add an important place to see how long it'd take to get there from our property listings.
__mins driving to your place
Get an instant, personalised result:
- Show sellers you’re serious
- Secure viewings faster with agents
- No impact on your credit score
Your mortgage
Notes
Staying secure when looking for property
Ensure you're up to date with our latest advice on how to avoid fraud or scams when looking for property online.
Visit our security centre to find out moreDisclaimer - Property reference 12743535. The information displayed about this property comprises a property advertisement. Rightmove.co.uk makes no warranty as to the accuracy or completeness of the advertisement or any linked or associated information, and Rightmove has no control over the content. This property advertisement does not constitute property particulars. The information is provided and maintained by Bowen, Wrexham. Please contact the selling agent or developer directly to obtain any information which may be available under the terms of The Energy Performance of Buildings (Certificates and Inspections) (England and Wales) Regulations 2007 or the Home Report if in relation to a residential property in Scotland.
*This is the average speed from the provider with the fastest broadband package available at this postcode. The average speed displayed is based on the download speeds of at least 50% of customers at peak time (8pm to 10pm). Fibre/cable services at the postcode are subject to availability and may differ between properties within a postcode. Speeds can be affected by a range of technical and environmental factors. The speed at the property may be lower than that listed above. You can check the estimated speed and confirm availability to a property prior to purchasing on the broadband provider's website. Providers may increase charges. The information is provided and maintained by Decision Technologies Limited. **This is indicative only and based on a 2-person household with multiple devices and simultaneous usage. Broadband performance is affected by multiple factors including number of occupants and devices, simultaneous usage, router range etc. For more information speak to your broadband provider.
Map data ©OpenStreetMap contributors.





