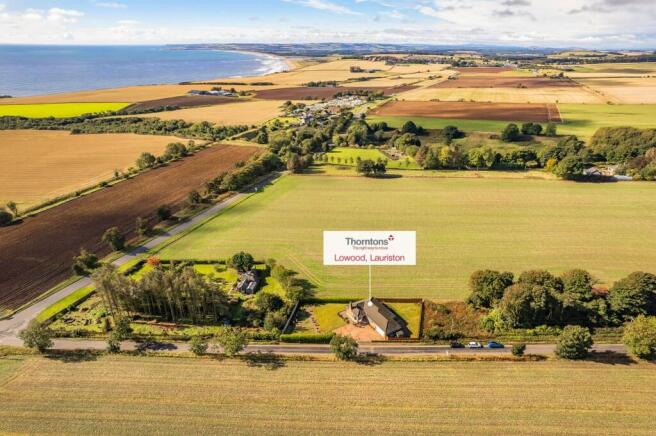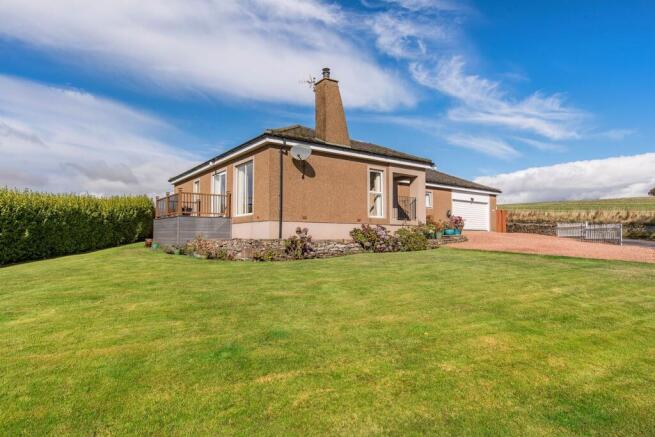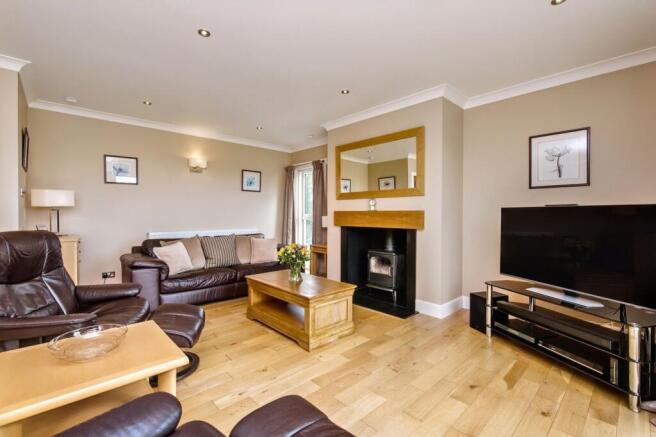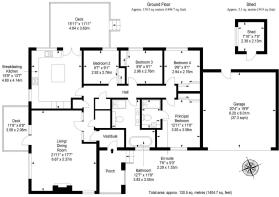
Lauriston, St Cyrus, Montrose, DD10

- PROPERTY TYPE
Detached Bungalow
- BEDROOMS
4
- BATHROOMS
2
- SIZE
Ask agent
- TENUREDescribes how you own a property. There are different types of tenure - freehold, leasehold, and commonhold.Read more about tenure in our glossary page.
Freehold
Key features
- An exclusive detached bungalow by St Cyrus
- Offers a sought-after coast and country lifestyle
- Vestibule and hall with generous storage
- Dual-aspect living/dining room with log burner
- Stylish breakfasting kitchen with French doors
- Four double bedrooms with built-in wardrobes
- Family bathroom & ensuite shower room
- Wraparound gardens & two garden decks
- Multi-car driveway and integrated double garage
- Oil-fired central heating and double glazing
Description
Welcome to an exclusive four-bedroom detached bungalow which offers a luxurious lifestyle, surrounded by beautiful open countryside just moments from the stunning coast. This outstanding home is of a very high specification too, having been fully renovated in 2012. It boasts large rooms with modern decoration and a wealth of desirable features, including a stylish kitchen (fitted in 2012), and a contemporary en-suite and five-piece bathroom (installed in 2017). Plus, the home has extensive private parking and impressive gardens with countryside views. Inside, a vestibule and hall (with generous storage) offer a tantalising glimpse of the high-end interiors to follow. To the left is the dual-aspect living/dining room. Here, subtle earthy tones are paired with a solid oak floor, creating an elegant environment that draws you in. It has a spacious footprint for a wide choice of furnishings and a cosy log-burning stove as a focal point. The space also extends out onto a decked area in the front garden. Next door, the breakfasting kitchen continues the living area’s aesthetic, which is beautifully complemented by the cream cabinets and wood-toned worktops.
The kitchen's metro-style splashbacks add to its on-trend look, along with a central island that doubles as a breakfast bar. An electric range cooker and integrated appliances are included. In addition, French doors flow out into the rear garden’s deck for summer dining. A utility cupboard in the hall provides a quiet space for laundry. Located throughout the home, the four double bedrooms all adhere to the established standards, each room benefitting from neutral décor, soft carpeting, and a built-in wardrobe for added practicality. In addition, the large principal suite has luxury of a modern en-suite shower room as well. Meanwhile, a high-specification family bathroom offers a spa-like experience, finished with a five-piece suite and exquisite styling. It features twin storage-set washbasins, an illuminated mirror, a hidden-cistern toilet, two ladder-style towel radiators, a deep double-ended bath, and a separate shower cubicle. Oil-fired heating and double glazing ensure year-round comfort.
Outside, carefully landscaped gardens wraparound the home, providing sweeping lawns that catch an abundance of daily sun. The expansive rear garden is fully enclosed too, ensuring a safe space for families that offers unrivalled privacy. A multi-car driveway and an integrated double garage provide off-street parking.
Extras: all fitted floor coverings, window blinds, light fittings, electric range cooker, and integrated appliances (fridge/freezer and dishwasher) to be included.
Situated along the coast, equidistant between the cities of Dundee and Aberdeen, St Cyrus is a charming seaside village flanked by open countryside and volcanic cliffs, leading down to a sprawling sandy beach which runs for 3 miles to the mouth of the River North Esk. It is an incredibly picturesque location that offers endless walking opportunities and a wealth of outdoor pursuits, including the St Cyrus National Nature Reserve, which is known as one of the richest and most diverse nature reserves in Britain. Unsurprisingly, the area is perfect for wildlife spotting, including a wide variety of birds and rich marine life. Furthermore, fishing can be enjoyed at the nearby River North Esk, whilst golfers are spoilt for choice thanks to excellent golf courses at Montrose, Edzell, and Brechin, and under an hour away by car is the world-famous Carnoustie’s championship course. The village provides a post office, a hotel, a café, and a convenience store, whereas more extensive shopping facilities are on offer just a ten minutes’ drive away at Montrose. Primary education is provided locally, with secondary schooling available at Montrose and Laurencekirk, and at the well-regarded private Lathallan School. Connected by the A92 and A90, St Cyrus provides easy access to the surrounding coastal towns and villages, from Stonehaven to the north, and south to Arbroath. It is also under an hour by car to both Dundee and Aberdeen, placing further retail and cultural facilities at your disposal, as well as two major airports with domestic and European flights, including direct services to London Stansted. Furthermore, nearby Montrose is on the main east coast railway line, with a sleeper service to the south and regular commuter trains to Aberdeen.
Brochures
Brochure 1- COUNCIL TAXA payment made to your local authority in order to pay for local services like schools, libraries, and refuse collection. The amount you pay depends on the value of the property.Read more about council Tax in our glossary page.
- Band: F
- PARKINGDetails of how and where vehicles can be parked, and any associated costs.Read more about parking in our glossary page.
- Yes
- GARDENA property has access to an outdoor space, which could be private or shared.
- Yes
- ACCESSIBILITYHow a property has been adapted to meet the needs of vulnerable or disabled individuals.Read more about accessibility in our glossary page.
- Ask agent
Energy performance certificate - ask agent
Lauriston, St Cyrus, Montrose, DD10
Add an important place to see how long it'd take to get there from our property listings.
__mins driving to your place
Get an instant, personalised result:
- Show sellers you’re serious
- Secure viewings faster with agents
- No impact on your credit score
Your mortgage
Notes
Staying secure when looking for property
Ensure you're up to date with our latest advice on how to avoid fraud or scams when looking for property online.
Visit our security centre to find out moreDisclaimer - Property reference 29478116. The information displayed about this property comprises a property advertisement. Rightmove.co.uk makes no warranty as to the accuracy or completeness of the advertisement or any linked or associated information, and Rightmove has no control over the content. This property advertisement does not constitute property particulars. The information is provided and maintained by Thorntons Property Services, Dundee. Please contact the selling agent or developer directly to obtain any information which may be available under the terms of The Energy Performance of Buildings (Certificates and Inspections) (England and Wales) Regulations 2007 or the Home Report if in relation to a residential property in Scotland.
*This is the average speed from the provider with the fastest broadband package available at this postcode. The average speed displayed is based on the download speeds of at least 50% of customers at peak time (8pm to 10pm). Fibre/cable services at the postcode are subject to availability and may differ between properties within a postcode. Speeds can be affected by a range of technical and environmental factors. The speed at the property may be lower than that listed above. You can check the estimated speed and confirm availability to a property prior to purchasing on the broadband provider's website. Providers may increase charges. The information is provided and maintained by Decision Technologies Limited. **This is indicative only and based on a 2-person household with multiple devices and simultaneous usage. Broadband performance is affected by multiple factors including number of occupants and devices, simultaneous usage, router range etc. For more information speak to your broadband provider.
Map data ©OpenStreetMap contributors.








