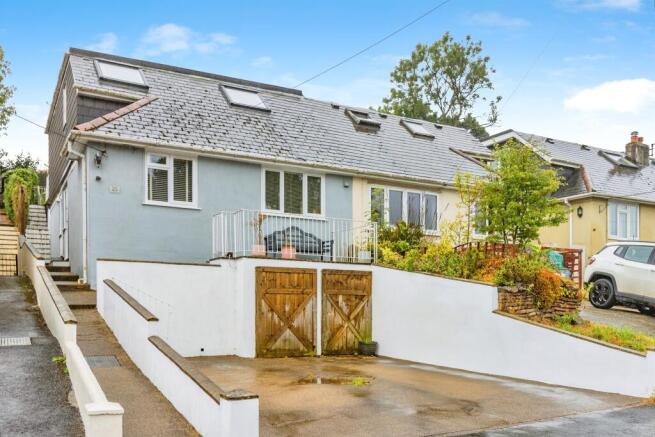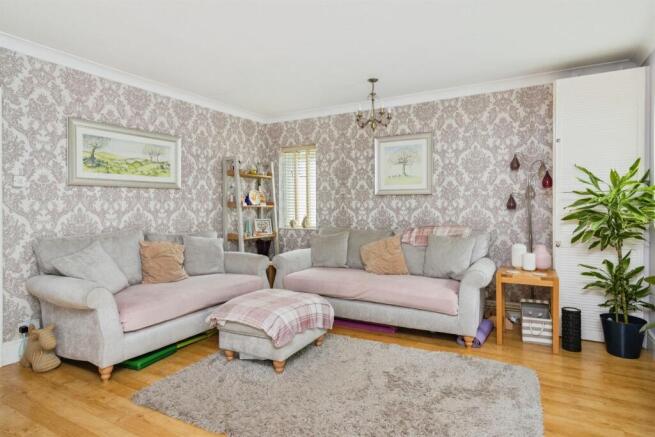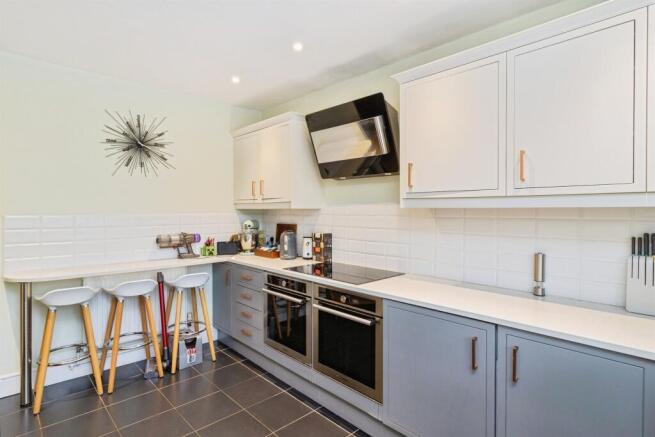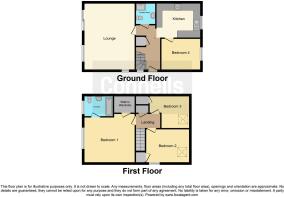St. Marys Park, Paignton

- PROPERTY TYPE
Semi-Detached
- BEDROOMS
4
- BATHROOMS
1
- SIZE
Ask agent
- TENUREDescribes how you own a property. There are different types of tenure - freehold, leasehold, and commonhold.Read more about tenure in our glossary page.
Freehold
Key features
- SEMI RURAL LOCATION
- FOUR BEDROOMS
- CUL-DE-SAC LOCATION
- DRIVEWAY PARKING
- MASTER BEDROOM WITH WALK IN WARDROBE AND ENSUITE
- OPEN PLAN LOUNGE & DINING ROOM
Description
SUMMARY
Connells are truly delighted to bring to the market this beautifully presented four-bedroom home, set within the highly desirable and semi-rural location of St Mary's Park. Early viewing is highly recommended to fully appreciate all it has to offer.
DESCRIPTION
Connells are proud to present this exceptional four-bedroom home in the sought-after St Mary's Park. With its generous living spaces, versatile accommodation, and beautiful gardens, it offers the perfect blend of comfort and convenience. The semi-rural setting enhances its appeal, providing a tranquil lifestyle without compromise on accessibility.
This is more than just a house-it is a home with character, potential, and heart. Early viewing is highly recommended to fully appreciate all it has to offer.
Lounge & Dining Room 13' 9" x 19' ( 4.19m x 5.79m )
The heart of the home is without doubt the bright, expansive open-plan living and dining room. Bathed in natural light from generous windows, this room instantly conveys a sense of space and airiness. From here, you can take in delightful views over the rear gardens, which only enhance the relaxed and homely feel.
This dual-purpose space has been designed with family life and entertaining in mind. The living area is perfect for cosy evenings, while the dining area lends itself effortlessly to hosting gatherings or enjoying family meals. The flow of the room ensures it can adapt to a variety of lifestyles, whether you seek quiet evenings or social occasions.
Kitchen & Breakfast Room 12' 9" x 9' 8" ( 3.89m x 2.95m )
To the front of the property lies the modern kitchen and breakfast room. Finished to an excellent standard, it offers an impressive range of cabinetry and plentiful workspace, providing both style and practicality. Whether preparing a quick breakfast or crafting a dinner for friends, the kitchen is well equipped to handle it all.
The layout cleverly maximises functionality while maintaining a sense of openness. There is space for a breakfast table, making this an inviting hub of the home-a place to start the day with ease and convenience. The kitchen enjoys natural light from the front aspect, and its neutral palette makes it a flexible space ready to suit any décor style.
Bedroom Four 11' 2" x 8' 9" ( 3.40m x 2.67m )
The ground floor is further enhanced by a versatile guest bedroom. Bedroom four is well proportioned and offers ample space for freestanding furniture. Whether used as a bedroom, a study, or even a playroom, this space adapts effortlessly to the needs of the household.
Shower Room
In addition, a downstairs shower room provides further convenience. With contemporary fittings, this completes the ground floor accommodation and makes the layout particularly practical for families or for those who wish to offer private space for guests.
First Floor Landing
Bedroom One & Ensuite 14' 6" x 13' 4" ( 4.42m x 4.06m )
The Master Bedroom is a true retreat. Spacious and elegant, it provides room for a large bed and additional furniture without compromising on openness. What truly sets this room apart is the walk-in wardrobe area-a luxury feature that ensures ample storage and organisation. The master further benefits from its own en-suite bathroom, stylishly finished and offering both convenience and privacy. From the windows, you can enjoy views stretching into the distance, a gentle reminder of the property's semi-rural setting.
Bedroom Two 11' 4" x 9' 1" ( 3.45m x 2.77m )
Bedroom Two is another excellent double. With generous proportions, it is ideal for a range of furniture configurations and is perfect for family members, guests, or even as a second master if desired.
Bedroom Three 10' 4" x 9' 5" ( 3.15m x 2.87m )
Bedroom Three is equally inviting, a bright and versatile space that could serve as a child's bedroom, nursery, or even a home office. Its adaptability makes it particularly appealing for modern living.
Outside
The rear garden is an impressive highlight of the home. With a decked area, patio, and lawn, it provides a versatile outdoor space suitable for all occasions. The decking is ideal for al-fresco dining or evening drinks, while the patio lends itself to summer barbecues. The lawn area is a true blank canvas-perfect for children to play, for gardening enthusiasts to personalise, or for simply enjoying a low-maintenance outdoor retreat.
To the front of the property, there is driveway parking that comfortably accommodates vehicles. Beneath this, a convenient storage area provides additional space for bikes, garden equipment, or general storage, keeping the main living areas uncluttered.
1. MONEY LAUNDERING REGULATIONS - Intending purchasers will be asked to produce identification documentation at a later stage and we would ask for your co-operation in order that there will be no delay in agreeing the sale.
2: These particulars do not constitute part or all of an offer or contract.
3: The measurements indicated are supplied for guidance only and as such must be considered incorrect.
4: Potential buyers are advised to recheck the measurements before committing to any expense.
5: Connells has not tested any apparatus, equipment, fixtures, fittings or services and it is the buyers interests to check the working condition of any appliances.
6: Connells has not sought to verify the legal title of the property and the buyers must obtain verification from their solicitor.
Brochures
Full Details- COUNCIL TAXA payment made to your local authority in order to pay for local services like schools, libraries, and refuse collection. The amount you pay depends on the value of the property.Read more about council Tax in our glossary page.
- Band: C
- PARKINGDetails of how and where vehicles can be parked, and any associated costs.Read more about parking in our glossary page.
- Driveway,Off street
- GARDENA property has access to an outdoor space, which could be private or shared.
- Front garden,Back garden
- ACCESSIBILITYHow a property has been adapted to meet the needs of vulnerable or disabled individuals.Read more about accessibility in our glossary page.
- Ask agent
St. Marys Park, Paignton
Add an important place to see how long it'd take to get there from our property listings.
__mins driving to your place
Get an instant, personalised result:
- Show sellers you’re serious
- Secure viewings faster with agents
- No impact on your credit score
Your mortgage
Notes
Staying secure when looking for property
Ensure you're up to date with our latest advice on how to avoid fraud or scams when looking for property online.
Visit our security centre to find out moreDisclaimer - Property reference PGN312797. The information displayed about this property comprises a property advertisement. Rightmove.co.uk makes no warranty as to the accuracy or completeness of the advertisement or any linked or associated information, and Rightmove has no control over the content. This property advertisement does not constitute property particulars. The information is provided and maintained by Connells, Paignton. Please contact the selling agent or developer directly to obtain any information which may be available under the terms of The Energy Performance of Buildings (Certificates and Inspections) (England and Wales) Regulations 2007 or the Home Report if in relation to a residential property in Scotland.
*This is the average speed from the provider with the fastest broadband package available at this postcode. The average speed displayed is based on the download speeds of at least 50% of customers at peak time (8pm to 10pm). Fibre/cable services at the postcode are subject to availability and may differ between properties within a postcode. Speeds can be affected by a range of technical and environmental factors. The speed at the property may be lower than that listed above. You can check the estimated speed and confirm availability to a property prior to purchasing on the broadband provider's website. Providers may increase charges. The information is provided and maintained by Decision Technologies Limited. **This is indicative only and based on a 2-person household with multiple devices and simultaneous usage. Broadband performance is affected by multiple factors including number of occupants and devices, simultaneous usage, router range etc. For more information speak to your broadband provider.
Map data ©OpenStreetMap contributors.







