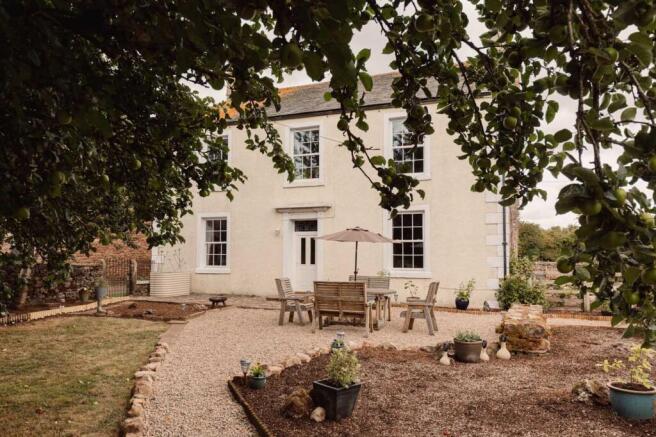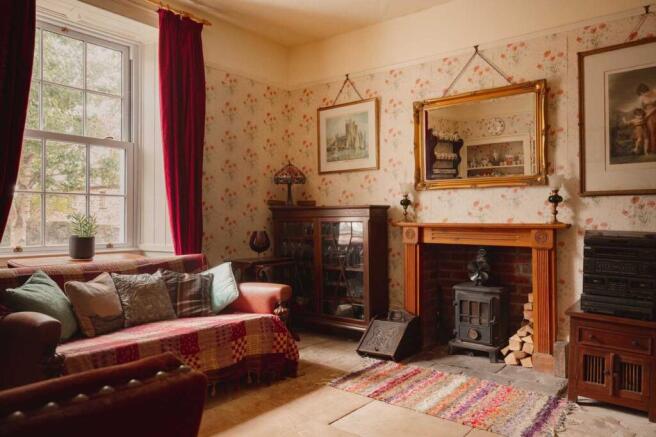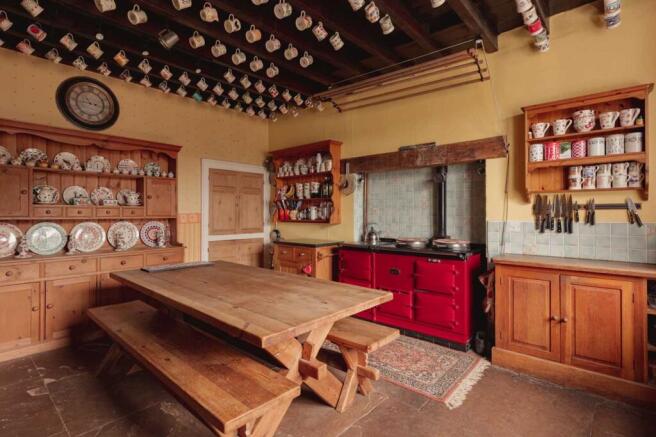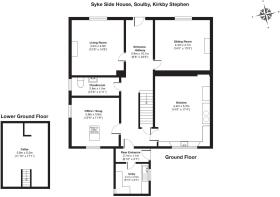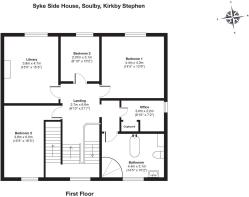
Syke Side House, Soulby, Kirkby Stephen, Cumbria

- PROPERTY TYPE
Farm House
- BEDROOMS
5
- BATHROOMS
2
- SIZE
3,294 sq ft
306 sq m
- TENUREDescribes how you own a property. There are different types of tenure - freehold, leasehold, and commonhold.Read more about tenure in our glossary page.
Freehold
Key features
- Peaceful & Private Setting Surrounded by Farmland
- Driveway & Ample Parking
- Landscaped Grounds with Vegetable Garden, Polytunnel, Orchard & Woodlands
- Views to the Pennines, Stainmore & Mallerstang Edge
- Outbuilding with Potential
- Approximately 2.86 Acres in All
Description
Accommodation in Brief
Lower Ground Floor
Cellar
Ground Floor
Entrance Hallway | Sitting Room | Living Room | Office/Snug | WC | Kitchen/Diner | Utility Room
First Floor
Three Double Bedrooms | Library | Office | Family Bathroom
Second Floor
Double Bedroom with En-Suite | Double Bedroom | Storage Room
Externally
Driveway with Ample Parking | Gardens | Vegetable Garden | Orchard | Approximately 2.86 Acres in All
The Property
Approached along a private lane on the edge of the village of Soulby, Syke Side House is a distinguished early Victorian farmhouse built in 1850, constructed in solid stone with a slate roof and thick walls that provide natural insulation. The house combines original period features with versatile living spaces and is set within a total plot of approximately 2.86 acres comprising gardens, orchard and newly established woodland. From its south-facing frontage to its far-reaching views over the Pennines, Stainmore and Mallerstang Edge, the setting is one of seclusion, privacy and unspoilt rural character.
The entrance hall, laid with original flagstones and framed by a stained-glass window above the front door, sets the tone for the home’s enduring character. Two generous reception rooms sit to either side, both with high ceilings, deep skirting boards and woodburning stoves. One is currently styled as a sitting room but could equally serve as a dining room, while the other is a more formal living room. A snug/office provides a versatile additional reception space, suited to use as a study, work-from-home environment or informal family room. Its adaptable nature adds flexibility to the ground floor layout, providing a quieter retreat alongside the principal reception rooms.
The kitchen diner is a warm and characterful space, fitted with handmade oak cabinetry, a Belfast sink, tiled splashbacks and ceiling beams. At its heart sits a four-oven oil-fired Aga, the unmistakable focal point of this traditional family kitchen. A practical utility room, downstairs WC and access to a cellar with original stone shelving complete the ground floor.
The first floor is arranged around a wide, light-filled landing. Here there are three double bedrooms and a library, the latter offering a peaceful and versatile space that could readily be converted back into a bedroom if required. Two feature original fireplaces, and all enjoy views across the gardens and surrounding farmland. The family bathroom is a generously proportioned space, with a freestanding roll-top bath, separate shower enclosure, timber floorboards and an original fireplace that enhances its period charm. An additional office space offers flexibility for home working or study.
The second floor provides two large bedrooms, one with en-suite bathroom, together with extensive storage and scope for further adaptation. These rooms lend themselves equally well to guest accommodation, independent living for older children or a dedicated leisure space.
Externally
The house sits behind a gated gravelled approach with parking and turning space. A patio terrace at the front provides an inviting spot for al fresco dining, framed by lawns, several trees including an established Bramley apple tree.
To the side lies a productive vegetable garden with raised beds and a polytunnel, while beyond is a separate orchard with apple, pear, plum and damson trees.
The whole plot measures approximately 2.86 acres and has been thoughtfully landscaped to create a remarkable private woodland, with over 3,000 trees and hedges forming avenues, clearings and seating areas that capture sunlight at different times of day. The planting includes oak, chestnut, maple, alder, birch and ornamental cherry, interspersed with fruiting trees and soft fruit bushes. Pathways weave through glades and open to long views of the surrounding fells, reinforcing the sense of privacy. With water and electricity already in place, the woodland also offers potential for business opportunities such as glamping pods, shepherd huts or similar (subject to consents).
A three-bay wooden outbuilding provides useful storage and potential for stabling or workshop use. The whole is bordered by farmland, ensuring uninterrupted views and a high degree of seclusion, while still being only a short distance from the amenities of Kirkby Stephen.
Local Information
Soulby is a peaceful village just outside Kirkby Stephen in Cumbria, set amidst the scenic landscape of the Upper Eden Valley. Surrounded by rolling countryside, it offers easy access to both the Yorkshire Dales and Lake District National Parks, with nearby opportunities for walking, cycling and fishing, as well as a range of historic sites and nature reserves.
Local amenities are available in Kirkby Stephen, approximately two miles from Soulby. This traditional market town provides a good selection of shops, cafés, pubs, a supermarket, healthcare services, and both primary and secondary schools. It also hosts a weekly market and serves as a gateway to walking routes and local heritage attractions.
Soulby falls within the catchment area for Kirkby Stephen Primary School, which serves ages 3–11. Older pupils typically attend Kirkby Stephen Grammar School, a small 11–18 comprehensive academy with sixth form, with both schools rated 'Good'. Additional primary options nearby include Brough Community Primary School and Warcop CofE Primary.
For the commuter, Kirkby Stephen’s railway station is located approximately 1.5 miles to the south-west, on the scenic Settle–Carlisle line. It offers regular Northern services to Leeds and Carlisle. A limited Western Dales community bus connects the station and town, with taxis also available by advance booking.
Approximate Mileages
Soulby 1.1 miles | Kirby Stephen 2.9 miles | Brough 5.7 miles | Appleby-in-Westmorland 8.2 miles | Penrith 21.8 miles | Kendal 25.6 miles | Carlisle 42.1 miles
Services
Syke Side House is connected to mains electricity and water. Heating is provided by an oil-fired central heating system, together with an oil-fired four-oven AGA in the kitchen. Drainage is to a private septic tank.
Tenure
Freehold
Council Tax
Band E
Wayleaves, Easements & Rights of Way
The property is being sold subject to all existing wayleaves, easements and rights of way, whether or not specified within the sales particulars.
Agents Note to Purchasers
We strive to ensure all property details are accurate, however, they are not to be relied upon as statements of representation or fact and do not constitute or form part of an offer or any contract. All measurements and floor plans have been prepared as a guide only. All services, systems and appliances listed in the details have not been tested by us and no guarantee is given to their operating ability or efficiency. Please be advised that some information may be awaiting vendor approval.
Submitting an Offer
Please note that all offers will require financial verification including mortgage agreement in principle, proof of deposit funds, proof of available cash and full chain details including selling agents and solicitors down the chain. To comply with Money Laundering Regulations, we require proof of identification from all buyers before acceptance letters are sent and solicitors can be instructed.
Disclaimer
The information displayed about this property comprises a property advertisement. Finest Properties strives to ensure all details are accurate; however, they do not constitute property particulars and should not be relied upon as statements of fact or representation. All information is provided and maintained by Finest Properties.
EPC Rating: E
Brochures
Brochure- COUNCIL TAXA payment made to your local authority in order to pay for local services like schools, libraries, and refuse collection. The amount you pay depends on the value of the property.Read more about council Tax in our glossary page.
- Band: E
- PARKINGDetails of how and where vehicles can be parked, and any associated costs.Read more about parking in our glossary page.
- Yes
- GARDENA property has access to an outdoor space, which could be private or shared.
- Private garden
- ACCESSIBILITYHow a property has been adapted to meet the needs of vulnerable or disabled individuals.Read more about accessibility in our glossary page.
- Ask agent
Syke Side House, Soulby, Kirkby Stephen, Cumbria
Add an important place to see how long it'd take to get there from our property listings.
__mins driving to your place
Get an instant, personalised result:
- Show sellers you’re serious
- Secure viewings faster with agents
- No impact on your credit score
Your mortgage
Notes
Staying secure when looking for property
Ensure you're up to date with our latest advice on how to avoid fraud or scams when looking for property online.
Visit our security centre to find out moreDisclaimer - Property reference 4852d616-6e7b-4615-b478-5e84e9fec83a. The information displayed about this property comprises a property advertisement. Rightmove.co.uk makes no warranty as to the accuracy or completeness of the advertisement or any linked or associated information, and Rightmove has no control over the content. This property advertisement does not constitute property particulars. The information is provided and maintained by Finest, Cumbria & The Lakes. Please contact the selling agent or developer directly to obtain any information which may be available under the terms of The Energy Performance of Buildings (Certificates and Inspections) (England and Wales) Regulations 2007 or the Home Report if in relation to a residential property in Scotland.
*This is the average speed from the provider with the fastest broadband package available at this postcode. The average speed displayed is based on the download speeds of at least 50% of customers at peak time (8pm to 10pm). Fibre/cable services at the postcode are subject to availability and may differ between properties within a postcode. Speeds can be affected by a range of technical and environmental factors. The speed at the property may be lower than that listed above. You can check the estimated speed and confirm availability to a property prior to purchasing on the broadband provider's website. Providers may increase charges. The information is provided and maintained by Decision Technologies Limited. **This is indicative only and based on a 2-person household with multiple devices and simultaneous usage. Broadband performance is affected by multiple factors including number of occupants and devices, simultaneous usage, router range etc. For more information speak to your broadband provider.
Map data ©OpenStreetMap contributors.
