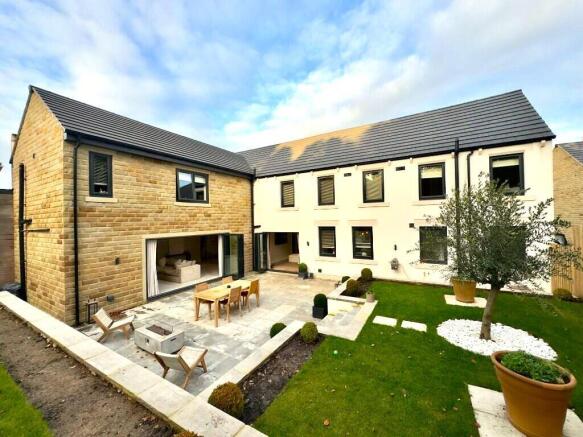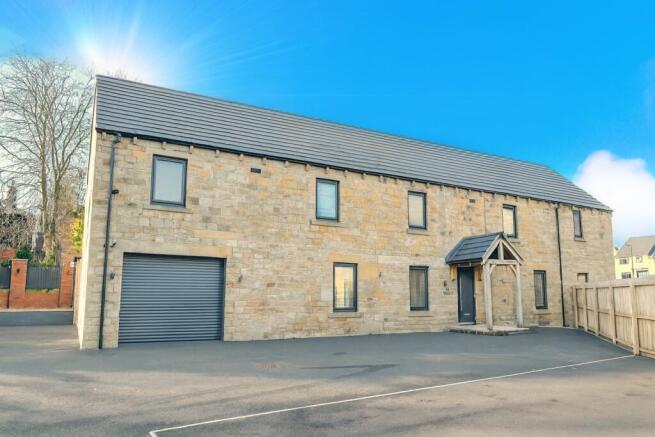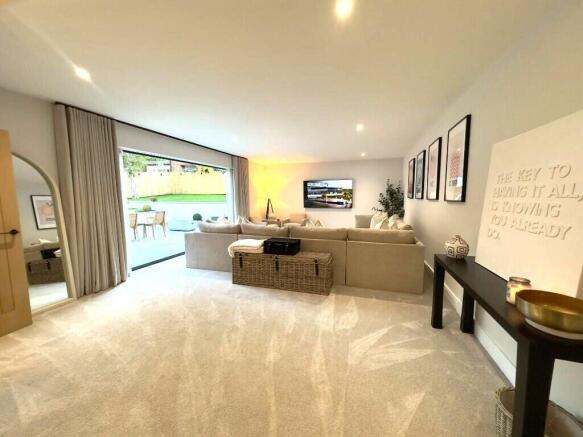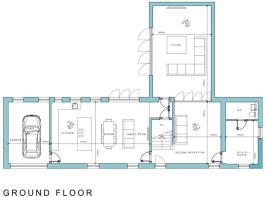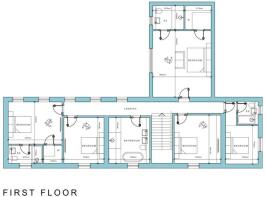
5 bedroom barn conversion for sale
Copper Beech View, Oxford Road, Gomersal, West Yorkshire, BD19

- PROPERTY TYPE
Barn Conversion
- BEDROOMS
5
- BATHROOMS
4
- SIZE
2,755 sq ft
256 sq m
- TENUREDescribes how you own a property. There are different types of tenure - freehold, leasehold, and commonhold.Read more about tenure in our glossary page.
Freehold
Key features
- REASONS WHY WE LOVE THIS HOUSE
- Beautiful family home
- Principle landmark property within exclusive development
- Barn Conversion/ New build
- Immacuately presented
- 5 Bedrooms - 3 En Suites
- Landscaped gardens
- Accessed via electric gates
- Energy rating C
Description
Originally the old farmhouse, dating back to the 1800's, the property was restored and extended in 2024 to provide a truly special modern family home. With no expense spared, with a mix of Yorkshire stone and render, the house combines a contemporary and traditional aesthetic giving this partial new build, conversion with an immacualte and stunning finish.
Consisting of only nine properties positioned at the head of this exclusive gated development and providing substantial living accommodation of approximate 3000 square foot, including 5 Bedrooms, 3 En Suites + House Bathroom.
Situated in this sought after part of Gomersal and within easy reach of Leeds City Centre and minutes to “Chain Bar” roundabout (J26/M620) allowing a commute to Manchester and the North West. Rarely do properties of this style and standard come to marker. Viewing is essential.
Entrance Hall
Oak frame storm porch to entrance
Dining Hall/Reception Room
4.85m x 3.66m (15' 11" x 12' 0")
As you walk into the property, you step into this lovely open plan Dining Hall/Reception Room, which in turn leads to the Lounge.
Lounge
7.32m x 4.57m (24' 0" x 15' 0")
Positioned at the rear of the property, with Bi-fold doors leading out to the garden. Access to understairs walk in store cupboard.
Kitchen/Family Room
7.92m x 4.88m (26' 0" x 16' 0")
Super sized Kitchen/Family Room that is perfect for families to sit, eat and relax. Furnished with a quality "Shaker"style range of units with Neff appliances including oven, microwave oven, dishwasher, fridge freezer. Central island/breakfast bar. Bi-fold doors leading from both kitchen into the garden.
Utility Room
3.66m x 2.13m (12' 0" x 7' 0")
Multi purpose room that was built as an utility room, but can be used an office. Fitted wall units and cupboard.
Downstairs WC
Landing
Master Bedroom
5.49m x 4.57m (18' 0" x 15' 0")
Generous sized principle Master Bedroom, with double height ceiling, together with en suite and walk in wardrobe.
Ensuite Shower Room
En Suite Wet Room, walk in shower enclosure.
Bedroom 2
4.27m x 3.3m (14' 0" x 10' 10")
Guest Bedroom 2, with en suite and walk in wardrobe.
Ensuite Shower Room
Bedroom 3
2.74m x 2.13m (9' 0" x 7' 0")
Ensuite Shower Room
Bedroom 4
3.66m x 3.3m (12' 0" x 10' 10")
Bedroom 5
3.96m x 3.66m (13' 0" x 12' 0")
Currently used as a dressing room. Enhanced by having impressive bespoke fitted 12 foot high closets featuring illuminated floor to ceiling.
House Bathroom
Luxurious house bathroom/wet room with a beautiful suite, consisting of free standing roll top and walk in shower enclosure. High gloss tiled flooring
Garage
4.88m x 3.35m (16' 0" x 11' 0")
Outside
Access via electric gates, leading to driveway with space for up to 5 cars. Integral Garage with electric roller door. At the back, is a lovely landscaped private and enclosed garden with large paved patio terrace, making it an ideal space for families to enjoy entertaining and playing in the garden.
Features & Specification
App controlled Hive central heating & hot water system with multi zone underfloor heating throughout 8 years of 10 year new building warranty remaining Full security camera system installed across site with motion sensor, live view & recording Wide plank bleached oak herringbone flooring and luxury silk carpets throughout Bespoke blinds & designer soft furnishings fitted to all windows
Please note
The photographs/images currently shown were taken when the property was occupied. Our client has now moved out and so it is currently vacant.
AML Checks
If you proceed with an offer on this property we are obliged to undertake mandatory Anti Money Laundering checks on behalf of HMRC. All estate agents have to do this by law and we outsource this process to our compliance partners Credas who charge a fee for this service.
Brochures
Particulars- COUNCIL TAXA payment made to your local authority in order to pay for local services like schools, libraries, and refuse collection. The amount you pay depends on the value of the property.Read more about council Tax in our glossary page.
- Band: G
- PARKINGDetails of how and where vehicles can be parked, and any associated costs.Read more about parking in our glossary page.
- Yes
- GARDENA property has access to an outdoor space, which could be private or shared.
- Yes
- ACCESSIBILITYHow a property has been adapted to meet the needs of vulnerable or disabled individuals.Read more about accessibility in our glossary page.
- Ask agent
Copper Beech View, Oxford Road, Gomersal, West Yorkshire, BD19
Add an important place to see how long it'd take to get there from our property listings.
__mins driving to your place
Get an instant, personalised result:
- Show sellers you’re serious
- Secure viewings faster with agents
- No impact on your credit score
Your mortgage
Notes
Staying secure when looking for property
Ensure you're up to date with our latest advice on how to avoid fraud or scams when looking for property online.
Visit our security centre to find out moreDisclaimer - Property reference BIR250364. The information displayed about this property comprises a property advertisement. Rightmove.co.uk makes no warranty as to the accuracy or completeness of the advertisement or any linked or associated information, and Rightmove has no control over the content. This property advertisement does not constitute property particulars. The information is provided and maintained by Signature Homes, Birkenshaw. Please contact the selling agent or developer directly to obtain any information which may be available under the terms of The Energy Performance of Buildings (Certificates and Inspections) (England and Wales) Regulations 2007 or the Home Report if in relation to a residential property in Scotland.
*This is the average speed from the provider with the fastest broadband package available at this postcode. The average speed displayed is based on the download speeds of at least 50% of customers at peak time (8pm to 10pm). Fibre/cable services at the postcode are subject to availability and may differ between properties within a postcode. Speeds can be affected by a range of technical and environmental factors. The speed at the property may be lower than that listed above. You can check the estimated speed and confirm availability to a property prior to purchasing on the broadband provider's website. Providers may increase charges. The information is provided and maintained by Decision Technologies Limited. **This is indicative only and based on a 2-person household with multiple devices and simultaneous usage. Broadband performance is affected by multiple factors including number of occupants and devices, simultaneous usage, router range etc. For more information speak to your broadband provider.
Map data ©OpenStreetMap contributors.
