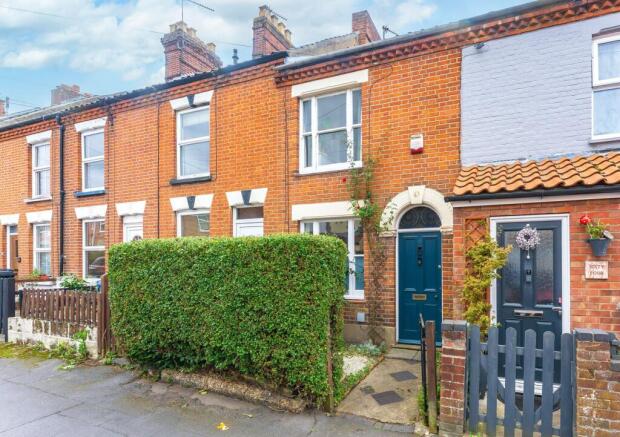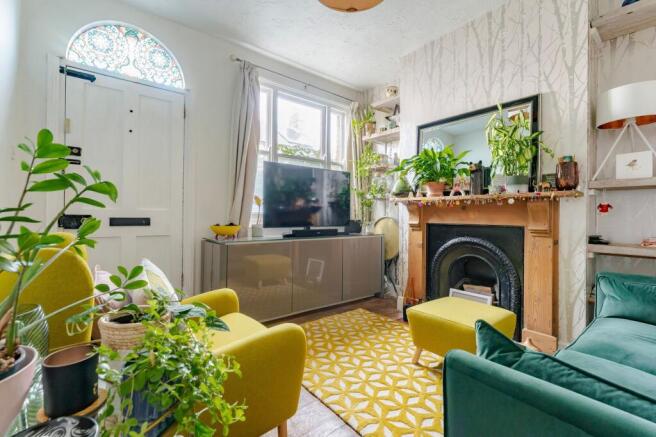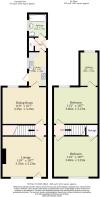
Shipstone Road, Norwich

- PROPERTY TYPE
Terraced
- BEDROOMS
3
- BATHROOMS
1
- SIZE
680 sq ft
63 sq m
- TENUREDescribes how you own a property. There are different types of tenure - freehold, leasehold, and commonhold.Read more about tenure in our glossary page.
Freehold
Key features
- Guide Price of £210,000-£220,000
- No onward chain – perfect for first-time buyers
- Stunning stained-glass panel casting colourful sunlight into the sitting room
- Ornate fireplace with wooden mantle and recessed shelving, complemented by beautiful original sash windows througout
- Sitting room with botanical-inspired greenery and wooden accents
- Dining area combining traditional terrace layout with quirky style
- Ground floor three-piece bathroom
- Three bedrooms with distinctive colour schemes; versatile adjoining room for office, nursery, or walk-in wardrobe
- Low-maintenance south-facing courtyard with quaint seating area and rare non-bisected garden
- On-street parking with rear alleyway access (£33/year for a medium car)
Description
Guide Price £210,000-£220,000 Open the front door and find yourself in a world of quirky character, where a stunning stained-glass panel casts dancing colours across the sitting room and leafy green accents add a botanical touch. The ornate fireplace, framed by a wooden mantle and flanked by recessed shelving, combines period charm with practical storage, complemented by beautiful original sash windows that flood the room with natural light. Flow from the sitting room into a dining area that balances traditional layout with quirky style, seamlessly connecting to a compact yet highly functional kitchen. A clever lobby/utility space keeps laundry and extra storage neatly tucked away, while the ground floor hosts a stylish three-piece bathroom. Upstairs, three bedrooms showcase distinctive colour schemes, with one green-themed, another in vibrant orange, and a versatile adjoining room perfect for a wardrobe, office, or nursery. Outside, the south-facing low-maintenance courtyard provides privacy and a quaint seating area, complemented by a rare non-bisected garden. With on-street parking, easy rear access, and no onward chain, this property is a first-time buyer’s dream, bursting with charm, character, and practicality.
The Location
Shipstone Road is located in a well-established residential area to the north of Norwich city centre, offering the perfect balance of convenience and community. Local amenities are close at hand, including shops, schools, and parks, making everyday life straightforward.
A short stroll or drive takes you to Tesco for groceries, while nearby pubs and eateries such as The Stanley and The Artichoke provide great options for dining, drinks, or catching up with friends. For outdoor enthusiasts, the nearby River Wensum is perfect for riverside walks, jogs, or runs, adding a bit of fresh-air escape just moments from home.
The city centre is just about a mile on foot, or around 1.5 miles by car, giving easy access to a wide range of shops, restaurants, entertainment, and cultural attractions. Public transport links are also convenient, with nearby bus routes and Norwich Railway Station providing easy connections further afield.
Shipstone Road is characterised by friendly neighbours and quiet streets, making it an appealing spot for families, first-time buyers, or anyone wanting a home that’s close to the action but still feels like your own little community.
Shipstone Road, Norwich
Step through a hedged front and along a charming patio walkway painted in a rich, inviting blue, leading you straight to the front door of this delightful terrace. Above, a stunning stained-glass panel greets you, casting dancing colours across the sitting room as sunlight streams through, a truly enchanting focal point. Classic sash windows throughout the home allow natural light to flood every room while framing views of the garden.
Inside, a wooden mantle frames an ornate fireplace, flanked by recessed shelving, while touches of greenery lend a botanical feel that perfectly complements the surrounding wooden accents.
Flow effortlessly into the dining room, where traditional terrace layout meets quirky style. Wooden flooring, curated artwork and clever design give the space character, opening seamlessly into a practical kitchen.
Compact yet highly functional, the kitchen boasts ample storage, shelving, and space to hang pots. A lobby/utility area at the rear houses a washing machine, with clever overhead storage for those extra cooking essentials.
The ground floor also features a stylish three-piece bathroom. Upstairs, three bedrooms each embrace a cool colour scheme and unique style. One room dazzles with a green theme and accents, another bursts with warm oranges, both comfortably accommodating double beds.
The third is an adjoining versatile space – ideal as a walk-in wardrobe, office, nursery, or kids’ room.
Outside, enjoy low-maintenance south-facing courtyard vibes with a quaint seating area and privacy – a rare non-bisected garden, a real highlight for any buyer. On-street parking is available, with a rear alleyway for convenience (£33/year for a medium car).
No onward chain and bursting with period features, this property is perfect for first-time buyers looking for style, character, and practicality in equal measure.
Agents Note
Sold Freehold
Connected to all mains services
EPC Rating: D
Disclaimer
Minors and Brady (M&B) along with their representatives, are not authorised to provide assurances about the property, whether on their own behalf or on behalf of their client. We don’t take responsibility for any statements made in these particulars, which don’t constitute part of any offer or contract. To comply with AML regulations, £52 is charged to each buyer which covers the cost of the digital ID check. It’s recommended to verify leasehold charges provided by the seller through legal representation. All mentioned areas, measurements, and distances are approximate, and the information, including text, photographs, and plans, serves as guidance and may not cover all aspects comprehensively. It shouldn’t be assumed that the property has all necessary planning, building regulations, or other consents. Services, equipment, and facilities haven’t been tested by M&B, and prospective purchasers are advised to verify the information to their satisfaction through inspection or other means.
- COUNCIL TAXA payment made to your local authority in order to pay for local services like schools, libraries, and refuse collection. The amount you pay depends on the value of the property.Read more about council Tax in our glossary page.
- Band: A
- PARKINGDetails of how and where vehicles can be parked, and any associated costs.Read more about parking in our glossary page.
- Yes
- GARDENA property has access to an outdoor space, which could be private or shared.
- Yes
- ACCESSIBILITYHow a property has been adapted to meet the needs of vulnerable or disabled individuals.Read more about accessibility in our glossary page.
- Ask agent
Shipstone Road, Norwich
Add an important place to see how long it'd take to get there from our property listings.
__mins driving to your place
Get an instant, personalised result:
- Show sellers you’re serious
- Secure viewings faster with agents
- No impact on your credit score
Your mortgage
Notes
Staying secure when looking for property
Ensure you're up to date with our latest advice on how to avoid fraud or scams when looking for property online.
Visit our security centre to find out moreDisclaimer - Property reference eb51c0ed-b9bb-4402-8b4b-7c52d8521b24. The information displayed about this property comprises a property advertisement. Rightmove.co.uk makes no warranty as to the accuracy or completeness of the advertisement or any linked or associated information, and Rightmove has no control over the content. This property advertisement does not constitute property particulars. The information is provided and maintained by Minors & Brady, Unthank Road, Norwich. Please contact the selling agent or developer directly to obtain any information which may be available under the terms of The Energy Performance of Buildings (Certificates and Inspections) (England and Wales) Regulations 2007 or the Home Report if in relation to a residential property in Scotland.
*This is the average speed from the provider with the fastest broadband package available at this postcode. The average speed displayed is based on the download speeds of at least 50% of customers at peak time (8pm to 10pm). Fibre/cable services at the postcode are subject to availability and may differ between properties within a postcode. Speeds can be affected by a range of technical and environmental factors. The speed at the property may be lower than that listed above. You can check the estimated speed and confirm availability to a property prior to purchasing on the broadband provider's website. Providers may increase charges. The information is provided and maintained by Decision Technologies Limited. **This is indicative only and based on a 2-person household with multiple devices and simultaneous usage. Broadband performance is affected by multiple factors including number of occupants and devices, simultaneous usage, router range etc. For more information speak to your broadband provider.
Map data ©OpenStreetMap contributors.






