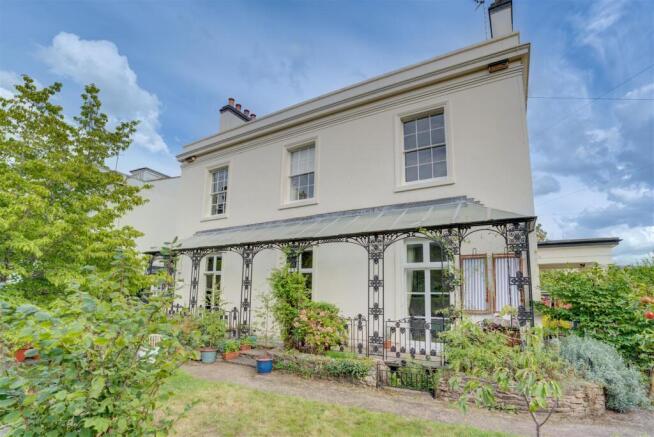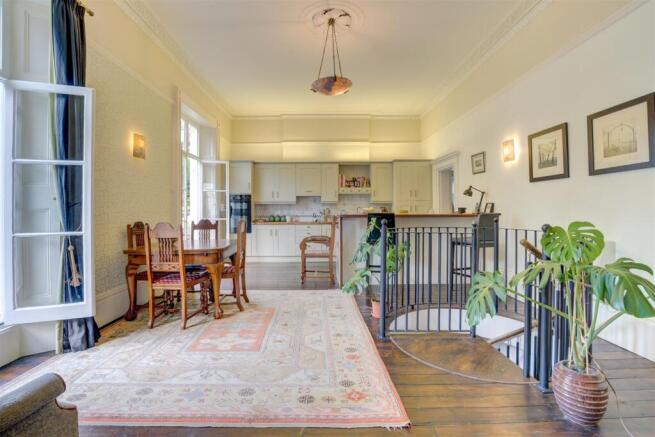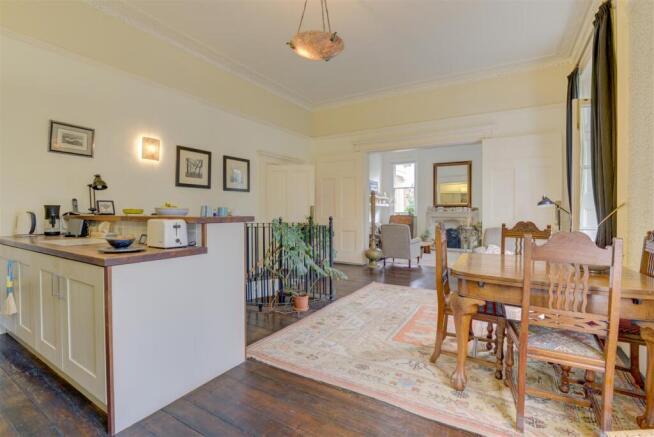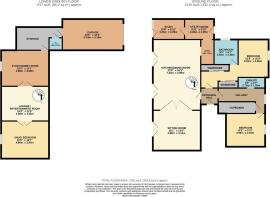3 bedroom apartment for sale
Beauchamp Hill, Leamington Spa

- PROPERTY TYPE
Apartment
- BEDROOMS
3
- BATHROOMS
2
- SIZE
1,838 sq ft
171 sq m
Key features
- Set within a magnificent Regency villa on prestigious Beauchamp Hill
- Elegant sitting room with original French doors and feature fireplace
- Striking ornate Regency veranda with glazed canopy, perfect for year-round enjoyment
- Beautiful west-facing garden with mature trees, shrubs and alfresco seating areas, for sole use of the property
Description
Location - Beauchamp Hill is one of Leamington Spa’s most prestigious addresses, set within a sought-after residential area characterised by elegant period homes and leafy surroundings. Just a short stroll away, Leamington’s vibrant boutiques, cafés, restaurants and cultural attractions can be enjoyed, while nearby Jephson Gardens and the Parade provide green space and shopping convenience. Excellent transport links, including Leamington Spa railway station with direct services to London, Birmingham and beyond, make this a highly desirable and well-connected location.
Ground Floor - The ground floor is approached via an inviting entrance hall with original flagstone flooring, setting the tone for the character within. At the heart of the home lies a magnificent kitchen and dining room, boasting soaring ceilings, exposed floorboards and striking floor-to-ceiling French doors which open to the Regency veranda, bringing the outdoors in and creating a superb space for entertaining. A striking spiral staircase connects to the lower ground floor, while a pair of grand original French doors draw you into the bright and airy sitting room, centred around a characterful fireplace – a perfect space for entertaining.
This level also includes a delightful bedroom with dressing area, mezzanine and stylish bathroom complete with roll-top bath and separate shower, together with a second bedroom featuring its own en-suite. Practical additions include a pantry leading to the utility room and a versatile garden room, once used as a study. Period features abound throughout, from sash windows and coving to deep skirting boards and picture rails, all combining to give the property a wealth of Regency charm and character.
Lower Ground Floor - The lower ground floor of this charming home combines comfort, character, and practicality. It features a welcoming snug, complete with a wood-burning stove set within a traditional fireplace, creating a warm and inviting atmosphere. This space works beautifully for cosy evenings, informal gatherings, or could equally serve as a third bedroom.
Adjoining the snug is an entertainment or reading room, providing a relaxed and versatile area. A further study on this level offers excellent flexibility, equally well suited as a teenager’s retreat, hobby space, or dedicated home office.
The floor also benefits from a garage, excellent storage facilities, and a convenient cloakroom/WC, ensuring practicality is seamlessly blended with style. A contemporary spiral staircase links this level to the main living spaces above, enhancing the sense of flow throughout the home.
Outisde - One of the home’s most striking features is its elegant veranda, which stretches across the front of the property. Crafted in ornate wrought iron with intricate detailing, and topped with a glazed canopy, it provides a timeless focal point that beautifully complements the property’s period architecture. This space is more than just decorative — it offers a sheltered retreat where you can enjoy the garden in all seasons, whether it’s sipping morning coffee, relaxing with a book, or entertaining guests as the sun sets.
The gardens themselves are west-facing, ensuring plenty of afternoon and evening sunshine. Mature trees, shrubs, and established planting provide privacy and greenery throughout the year, while a paved terrace offers the perfect area for alfresco dining. Additional seating spots are tucked amongst the planting, making it easy to find a quiet corner to unwind.
Generous in scale and full of character, the outdoor space is both practical and inviting, with greenhouse and a shed for storage. With its combination of period charm, mature landscaping, and a sunny orientation, the garden and veranda together create a truly special setting.
Brochures
Beauchamp Hill, Leamington SpaBrochure- COUNCIL TAXA payment made to your local authority in order to pay for local services like schools, libraries, and refuse collection. The amount you pay depends on the value of the property.Read more about council Tax in our glossary page.
- Band: C
- LISTED PROPERTYA property designated as being of architectural or historical interest, with additional obligations imposed upon the owner.Read more about listed properties in our glossary page.
- Listed
- PARKINGDetails of how and where vehicles can be parked, and any associated costs.Read more about parking in our glossary page.
- Garage
- GARDENA property has access to an outdoor space, which could be private or shared.
- Yes
- ACCESSIBILITYHow a property has been adapted to meet the needs of vulnerable or disabled individuals.Read more about accessibility in our glossary page.
- Ask agent
Energy performance certificate - ask agent
Beauchamp Hill, Leamington Spa
Add an important place to see how long it'd take to get there from our property listings.
__mins driving to your place
Get an instant, personalised result:
- Show sellers you’re serious
- Secure viewings faster with agents
- No impact on your credit score
Your mortgage
Notes
Staying secure when looking for property
Ensure you're up to date with our latest advice on how to avoid fraud or scams when looking for property online.
Visit our security centre to find out moreDisclaimer - Property reference 34179302. The information displayed about this property comprises a property advertisement. Rightmove.co.uk makes no warranty as to the accuracy or completeness of the advertisement or any linked or associated information, and Rightmove has no control over the content. This property advertisement does not constitute property particulars. The information is provided and maintained by Charles Rose, Leamington Spa. Please contact the selling agent or developer directly to obtain any information which may be available under the terms of The Energy Performance of Buildings (Certificates and Inspections) (England and Wales) Regulations 2007 or the Home Report if in relation to a residential property in Scotland.
*This is the average speed from the provider with the fastest broadband package available at this postcode. The average speed displayed is based on the download speeds of at least 50% of customers at peak time (8pm to 10pm). Fibre/cable services at the postcode are subject to availability and may differ between properties within a postcode. Speeds can be affected by a range of technical and environmental factors. The speed at the property may be lower than that listed above. You can check the estimated speed and confirm availability to a property prior to purchasing on the broadband provider's website. Providers may increase charges. The information is provided and maintained by Decision Technologies Limited. **This is indicative only and based on a 2-person household with multiple devices and simultaneous usage. Broadband performance is affected by multiple factors including number of occupants and devices, simultaneous usage, router range etc. For more information speak to your broadband provider.
Map data ©OpenStreetMap contributors.




