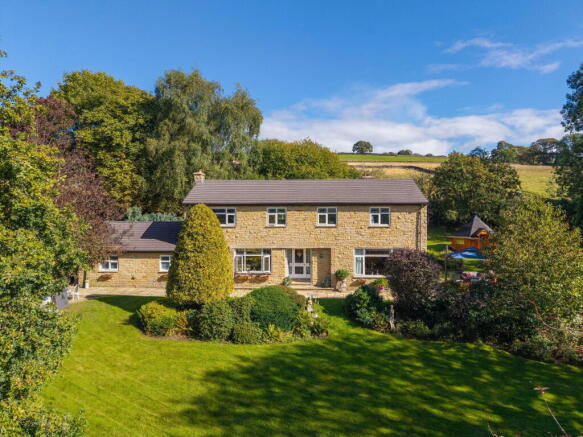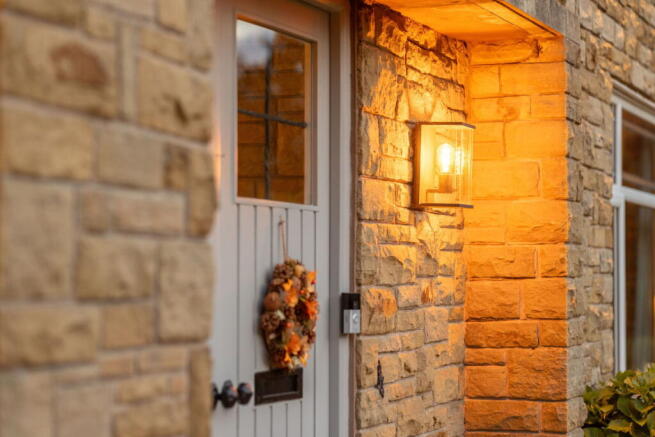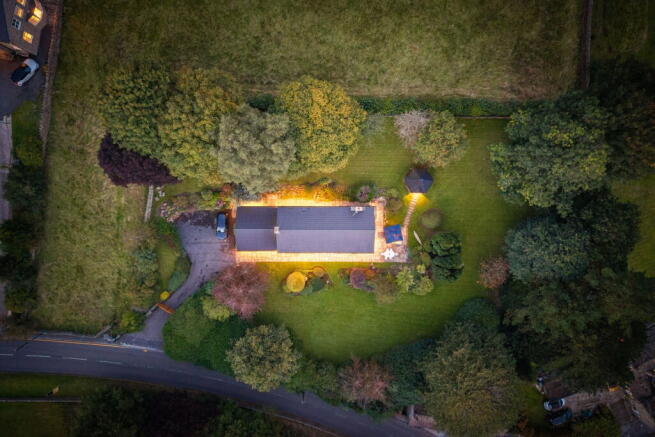Pedley Hill, Rainow, Macclesfield

- PROPERTY TYPE
Detached
- BEDROOMS
5
- BATHROOMS
2
- SIZE
2,271 sq ft
211 sq m
- TENUREDescribes how you own a property. There are different types of tenure - freehold, leasehold, and commonhold.Read more about tenure in our glossary page.
Freehold
Key features
- Please Quote Ref JS0322 When Calling**
- Substantial Gated Detached Country Home
- Five Substantial Bedrooms
- Driveway Parking for Several Cars
- Dual Aspect Spacious Sitting Room with a Wood Burning Stove and Views over the Gardens
- Modern Family Bathroom & A Modern En-Suite Shower Room. Both with Underfloor Heating
- Substanial Formal Gardens with York Stone Flagged Patio & An Artic Hexagonal BBQ Cabin
- Additional Dual Aspect Family Room
- Open Plan Family Dining Kitchen Featuring a Central Kitchen Island
- Views Towards Kerridge Ridge
Description
**Please Quote Ref JS0322 When Calling**
Some houses offer space, and some offer stories. Thorncroft offers both. Built in the late 1960s and standing proudly within grounds of around three-quarters of an acre, this five-bedroom detached family home has been the setting for a happy and much-loved family life. Here, children have grown, friends have gathered, and celebrations have filled the rooms and gardens with laughter. Now, with the children grown and flown, the owners are now preparing for their next adventure —leaving behind a home that is ready to welcome its next chapter.
You step first through a storm porch into a wide and welcoming entrance hall, the staircase rising ahead and a cloakroom tucked neatly to one side. To your right, double doors open into an expansive dual-aspect sitting room where picture windows frame the gardens, a feature stone wall gives character, and a wood-burning stove promises warmth on winter evenings.
To the left, you discover the heart of the home: a large open-plan living, dining and kitchen space. The kitchen is a bespoke in-framed shaker design, with Corian and marble counters, a central island and plenty of room for family meals and entertaining. Beyond lies a rear hall leading to a further reception room—currently a family snug—and a useful utility cloakroom.
Upstairs, five well-proportioned bedrooms await. The principal bedroom is fitted with Hammonds furniture, including softly lit wardrobes, a matching dressing table, bedframe and floating bedside tables. Its en-suite shower room has been carefully curated, with a walk-in rainforest shower, underfloor heating and ambient mood lighting. The additional family bathroom, with its four-piece suite and underfloor heating, offers additional everyday comfort. The fifth bedroom is currently arranged as a home office.
The gardens wrap generously around the property, extending to around three-quarters of an acre. Sweeping lawns, established planting and far-reaching views towards Kerridge Ridge create a sense of openness and calm. A stone-flagged path crosses the frontage, while to the side a York stone patio leads up to a striking hexagonal Grillkota Log Cabin (The Stagger Inn)—a year-round gathering place, with its central fire pit and built-in seating.
Practical touches include a gated tarmac driveway, ample parking, outside power and lighting, Ring security cameras, a Lightwave smart lighting system and a useful under-stairs external storage area to the rear.
Rainow itself is a village of stone walls, wooded valleys and heather-topped slopes, rich in agricultural heritage and criss-crossed by gritstone trails. It feels deeply rural, yet lies only a short drive from Macclesfield town and station.
Thorncroft has been a place of warmth and welcome for the current family—a home where children have grown and memories have been made. If you are looking for a new family home in a beautiful countryside setting, let Thorncroft offer your families new beginnings.
For more information or to arrange your own personal viewing tour, contact James and Carly today on the details provided.
Local Authority - Cheshire East
Council Tax Band - G
Tenure - Freehold
Title type - Absolute Freehold
Entrance Hall
11ft 9 reducing to 9ft 4 x 10ft 8 into stairs reducing to 7ft reducing to 3ft 1 Single glazed door and wooden double-glazed windows to front elevation, ceiling pendant light, thermostatic radiator, phone point, power point, stairs to first floor and under stairs storage cupboard.
Sitting Room
20ft 4 x 21ft 2 reducing to 17ft 3 Dual aspect room overlooking the formal gardens with uPVC double-glazed windows to the front and side elevations, ceiling pendant light, wall lighting, three thermostatic radiators, inset wood-burning stove with a stone hearth and feature exposed stone wall, power points, tv point, phone point and flush floor power point.
Open-Plan Family Dining Kitchen
20ft 3 x 19ft 2 Fully fitted bespoke in-framed shaker style kitchen featuring a range of wall and base units as well as a central island. All complemented by Corian and marble countertops. 1 ½ bowl under mounted stainless-steel sink with drainer grooves and chrome mixer tap, plus, boiling water tap, 5 ring Siemens induction hob with Elica extractor fan over, a single fan assisted Siemens oven with grill Samsung microwave combination oven with grill, Bosch dishwasher, and space for an American-style fridge freezer and space for a freestanding wine fridge. uPVC double-glazed windows to the front and rear elevations, two thermostatic radiators, ceiling pendant light, wall lighting, LED down lighting, power points and engineered oak flooring.
Island 8ft 3 x 4ft 1
Rear Hall
7ft 2 x 7ft 3 Wooden double-glazed stable door to rear elevation, LED down-lights and sensor automatic lighting, power points, cupboard housing Worcester combination boiler, and tiled floor. Door to utility room.
Utility Room
13ft 8 x 7ft Featuring a range of wall and base units with contrasting slimline countertop with drainer groves, under-mounted Belfast sink with chrome period style tap, plumbing and space for a washing machine, dryer, and fridge. uPVC double-glazed windows to the rear and side elevations with plantation shutter blinds, wooden double-glazed stable door to rear elevation, LED down lights, thermostatic radiator, power points, up-stands, and tiled flooring.
Family Room
12ft 2 x 21ft 6 Dual aspect room with uPVC double-glazed windows to the front and side elevations with plantation shutter blinds, down light’s, three thermostatic radiators, power points, satellite point, and phone point.
WC
4ft 3 x 5ft 3 white suite consisting of a low-level push flush WC and a pedestal wash-hand basin with chrome mixer tap. uPVC double-glazed window to rear elevation with plantation shutter blind, ceiling light, storage cupboard, ceiling light, thermostatic radiator with both tiled and tongue and groove walling.
First Floor
Landing
20ft 9 x 3ft 2 plus stairwell 7ft 2 x 7ft uPVC double-glazed window to rear elevation, half return staircase with spindled balustrade, ceiling pendant light, and power point.
Main Bedroom
14ft 1 x 16ft 9 Max reducing to 14ft 3 uPVC double-glazed window to front elevation, LED down lights, thermostatic radiator, power points and fitted Hammonds bedroom furniture featuring fitted wardrobes with automatic LED internal lighting and matching dressing table plus, bed frame, headboard, and floating bedside tables. Door to en-suite.
En-suite
5ft 9 x 10ft 7 A modern fitted shower room featuring a walk-in shower with an overhead rainforest thermostatic shower and additional shower on a riser rail, xxx shower base, low level back to wall push flush WC and twin bowl floating vanity wash-hand basins with chrome mixer taps. uPVC double-glazed window to rear elevation with plantation shutter blinds, LED down light’s, separate mirror and low-level lighting, extractor fan, shaver point, wall mounted LED de misting mirror, floating storage cabinet, tossing heated towel radiator, partially tiled walls, tiled flooring, and warmup electric underfloor heating.
Second Bedroom
17ft 2 reducing to 9ft 8 x 10ft 3 reducing to 6ft 6 Dual aspect room with uPVC double-glazed windows to the rear and side elevations, LED down lights, thermistor radiator, power points with USB points, tv point and mirrored fitted wardrobes.
Third Bedroom
9ft 6 x 13ft 1 uPVC double-glazed window to front elevation, LED down lights thermostatic radiator, power points, tv point, the bedside sockets with USB ports and fitted dressing table with drawers and wall mounted floating down lights.
Fourth Bedroom
9ft 8 x 11ft 5 uPVC double-glazed window to front elevation, ceiling pendant light, thematic radiator, and power points with USB ports to bedside.
Fifth Bedroom / Home Office
9ft 8 x 7ft 7 uPVC double-glazed windows to front elevation, LED downlights, thermostatic radiator, USB power point and fitted wardrobe with power point.
Family Bathroom
6ft 6 reducing to 5ft 9 x 11ft 2 A modern white four-piece suite comprising of a shower enclosure with an overhead thermostatic rainforest shower and additional hand held shower on a riser rail, low-level push flush WC, floating vanity unit with surface mounted wash-hand basin and chrome mixer tap and double-ended bath with chrome mixer tap and hand-held shower attachment. uPVC double-glazed window to rear elevation with plantation shutter blind, LED downlight’s, extractor fan, shaver point, partially tiled walls, LED floor lighting, and warmup underfloor heating.
External
Externally, the property is set within an impressive plot of approximately three-quarters of an acre of garden, laid mainly to extensive lawns with a wide variety of evergreen shrubs and plants enjoying far-reaching views towards Kerridge Ridge. A stone-flagged path runs across the front of the property, while a gated tarmac driveway provides secure access and off road parking.
To the side, a York stone patio with gentle steps leads up to a striking hexagonal Arctic BBQ cabin, complete with a central fire pit, chimney and built-in seating – an inviting space to gather with family and friends throughout the year. Practical additions include outside power points, a cold-water tap, Ring doorbells and a Ring camera to the front gate, together with external lighting.
The house also benefits from a Lightwave smart lighting system, providing automatic illumination to the sides of the property and to the front and rear soffits. In addition, there is a useful external under-stairs storage cupboard located to the rear of the property.
DISCLAIMER
CAVEAT EMPTOR - it is the buyer's responsibility to verify and check that all the information is correct and that all goods and services are in working order before committing to purchase the property.
My details are worked in conjunction with my sellers and collectively we aim to ensure that the information provided at the time of advertising is correct and as accurate as possible, however their accuracy is not a guarantee and the information provided does not form part of a contract and are not to be relied upon as statements of fact but only as a guide - particularly relating to specifics of a lease under a leasehold or freehold property. Any services and appliances listed in the information set out above have not been tested by me and there is no guarantee is given in relation to their operational ability or efficiency. All measurements have been taken with a 'laser measure' and are provided as a guide to buyers only and are not to be taken as exact measurements. Any fixtures and fittings to be included in the sale of the property, even if mentioned above should be clarified with your solicitor before committing to purchase.
- COUNCIL TAXA payment made to your local authority in order to pay for local services like schools, libraries, and refuse collection. The amount you pay depends on the value of the property.Read more about council Tax in our glossary page.
- Band: G
- PARKINGDetails of how and where vehicles can be parked, and any associated costs.Read more about parking in our glossary page.
- Driveway,Gated,Off street,Private
- GARDENA property has access to an outdoor space, which could be private or shared.
- Private garden
- ACCESSIBILITYHow a property has been adapted to meet the needs of vulnerable or disabled individuals.Read more about accessibility in our glossary page.
- Ask agent
Pedley Hill, Rainow, Macclesfield
Add an important place to see how long it'd take to get there from our property listings.
__mins driving to your place
Get an instant, personalised result:
- Show sellers you’re serious
- Secure viewings faster with agents
- No impact on your credit score
Your mortgage
Notes
Staying secure when looking for property
Ensure you're up to date with our latest advice on how to avoid fraud or scams when looking for property online.
Visit our security centre to find out moreDisclaimer - Property reference S1448162. The information displayed about this property comprises a property advertisement. Rightmove.co.uk makes no warranty as to the accuracy or completeness of the advertisement or any linked or associated information, and Rightmove has no control over the content. This property advertisement does not constitute property particulars. The information is provided and maintained by eXp UK, North West. Please contact the selling agent or developer directly to obtain any information which may be available under the terms of The Energy Performance of Buildings (Certificates and Inspections) (England and Wales) Regulations 2007 or the Home Report if in relation to a residential property in Scotland.
*This is the average speed from the provider with the fastest broadband package available at this postcode. The average speed displayed is based on the download speeds of at least 50% of customers at peak time (8pm to 10pm). Fibre/cable services at the postcode are subject to availability and may differ between properties within a postcode. Speeds can be affected by a range of technical and environmental factors. The speed at the property may be lower than that listed above. You can check the estimated speed and confirm availability to a property prior to purchasing on the broadband provider's website. Providers may increase charges. The information is provided and maintained by Decision Technologies Limited. **This is indicative only and based on a 2-person household with multiple devices and simultaneous usage. Broadband performance is affected by multiple factors including number of occupants and devices, simultaneous usage, router range etc. For more information speak to your broadband provider.
Map data ©OpenStreetMap contributors.




