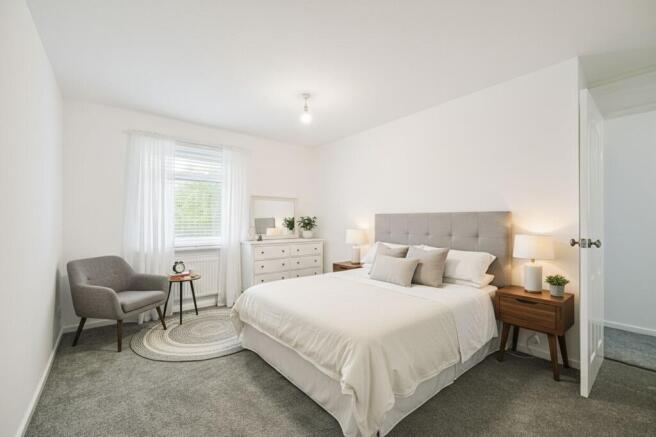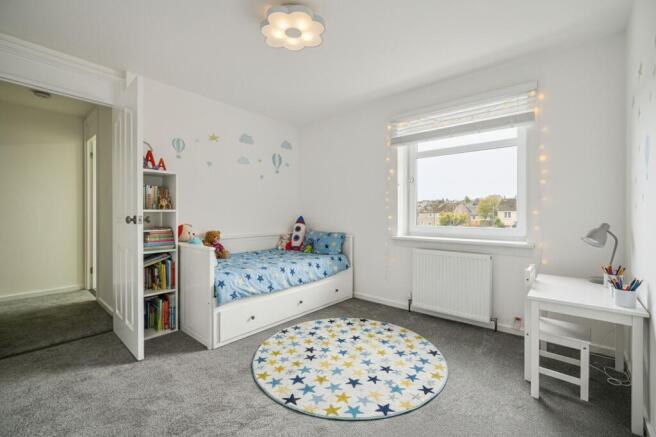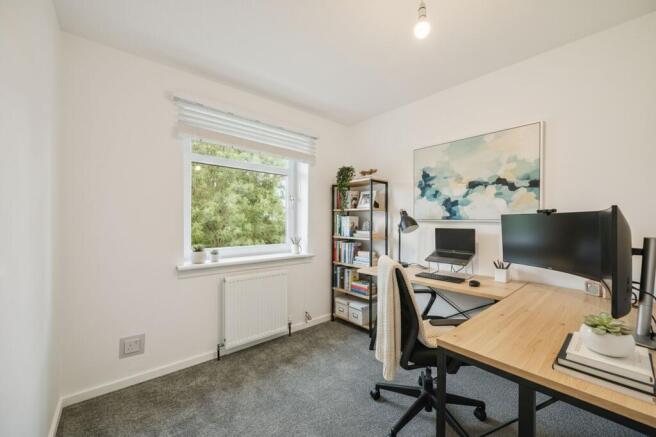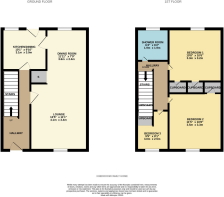Birkenshaw Way, Armadale

- PROPERTY TYPE
Terraced
- BEDROOMS
3
- BATHROOMS
1
- SIZE
915 sq ft
85 sq m
- TENUREDescribes how you own a property. There are different types of tenure - freehold, leasehold, and commonhold.Read more about tenure in our glossary page.
Freehold
Key features
- Thoughtfully upgraded throughout with fresh décor & plush new carpeting
- Brand-new, unused kitchen in sleek grey tones with generous cabinetry & south-facing garden view
- Open-plan lounge/dining area with large window overlooking communal green & generous storage
- Exceptional privacy to the front with outlook over established green; scope to create extra private garden
- Walking distance to shops, cafés, medical centre & local schools
Description
Welcome to Birkenshaw Way, a home that has been lovingly cared for over the last 54 years and is now presented in immaculate condition for its next chapter. Thoughtfully upgraded throughout, it offers a perfect blank canvas for its new owners, blending modern finishes with a warm, inviting feel.
Most residents approach the property from the back door next to the residents’ parking area, Stepping inside, you are greeted by a stunning brand-new kitchen that has never been used. Sleek grey tones and generous cabinetry create a contemporary feel, while the large window overlooking the south-facing garden fills the room with natural light, making it a wonderful place to cook. From the kitchen, turning left brings you into the dining area, which flows seamlessly into the open-plan living and dining space. Alternatively, you can pass through another door from the kitchen into the hallway, which also connects to the lounge. All the walls have been freshly skimmed and painted and plush grey carpeting runs throughout the lounge, dining area, staircase and upstairs rooms, creating a sense of continuity and comfort.
The lounge itself is a beautifully bright space with an expansive window, framing a serene outlook over a lush green communal area, bringing the outdoors in and offering a calming view. A generous storage cupboard is tucked neatly away in the lounge and, should you wish, there is excellent potential to reconfigure the layout by separating the lounge to create a large open-plan kitchen and dining area. Before heading upstairs, you’ll also find two further storage cupboards, one beneath the stairs and another beside the official entry door leading out to the communal green.
Upstairs, the first room you come to is the family bathroom, finished in neutral tones and fully tiled for easy maintenance, featuring a modern three-piece suite comprising a sink, toilet and shower. Adjacent to the bathroom is bedroom two, a fantastic double room with built-in storage that easily accommodates a king-size bed. Next is bedroom one, which enjoys the same wonderful green outlook as the lounge. This spacious and bright double also benefits from built-in wardrobe space and easily takes a king-size bed. To the front of the property lies bedroom three, a well-proportioned single that would make an ideal child’s room, nursery, home office, dressing room or hobby space. Versatile and practical, it can evolve as your family’s needs change and also includes its own built-in storage cupboard.
Outside, the official front of the property enjoys exceptional privacy, with no houses directly opposite and a pleasant view over the established green space. Many neighbours have chosen to enclose this area to create additional private garden space. To the rear, the kitchen opens onto a south-facing garden which is a real sun trap throughout the day, perfect for relaxing or entertaining. Residents’ parking is conveniently located beside the property, making day-to-day living easy.
Situated in a well-established part of Armadale, the property is within walking distance of local amenities including shops, cafés, a medical centre and community facilities. Families will appreciate the choice of local primary schools such as Armadale Primary, Eastertoun Primary, and St Anthony’s RC Primary, along with Armadale Academy for secondary education.
Excellent transport links are close at hand, with Armadale train station approximately 1.3 miles away providing direct services to Edinburgh and Glasgow, and there are regular bus routes nearby. Next to the train station you will find Asda Supermarket, The Rowan Tree Bar & Restaurant as well as a local private nursery.
Larger supermarkets and further retail options are also within easy reach, at the neighbouring town Bathgate, making this an ideal location for convenient everyday living.
Home Report Value £160,000
EPC Rating C
914.93 ft2
Council Tax Band B
*House sold as seen, all white goods, blinds & light fittings included in sale.
The information contained within this advertisement is intended as a guide only and does not constitute an offer or contract. While every effort has been made to ensure accuracy, measurements are approximate and provided for indicative purposes only. All marketing content remains the copyright of Bridges Properties and may not be copied or reproduced without prior written consent. Marketing images are for illustrative purposes. Contents and furnishings are excluded from the sale unless expressly stated otherwise.
EPC Rating: C
Brochures
Property BrochureHome Report- COUNCIL TAXA payment made to your local authority in order to pay for local services like schools, libraries, and refuse collection. The amount you pay depends on the value of the property.Read more about council Tax in our glossary page.
- Band: B
- PARKINGDetails of how and where vehicles can be parked, and any associated costs.Read more about parking in our glossary page.
- Yes
- GARDENA property has access to an outdoor space, which could be private or shared.
- Private garden
- ACCESSIBILITYHow a property has been adapted to meet the needs of vulnerable or disabled individuals.Read more about accessibility in our glossary page.
- Ask agent
Birkenshaw Way, Armadale
Add an important place to see how long it'd take to get there from our property listings.
__mins driving to your place
Get an instant, personalised result:
- Show sellers you’re serious
- Secure viewings faster with agents
- No impact on your credit score

Your mortgage
Notes
Staying secure when looking for property
Ensure you're up to date with our latest advice on how to avoid fraud or scams when looking for property online.
Visit our security centre to find out moreDisclaimer - Property reference e10cdaf1-9dd2-4c54-9603-d624f29be8d0. The information displayed about this property comprises a property advertisement. Rightmove.co.uk makes no warranty as to the accuracy or completeness of the advertisement or any linked or associated information, and Rightmove has no control over the content. This property advertisement does not constitute property particulars. The information is provided and maintained by Bridges Properties, Livingston. Please contact the selling agent or developer directly to obtain any information which may be available under the terms of The Energy Performance of Buildings (Certificates and Inspections) (England and Wales) Regulations 2007 or the Home Report if in relation to a residential property in Scotland.
*This is the average speed from the provider with the fastest broadband package available at this postcode. The average speed displayed is based on the download speeds of at least 50% of customers at peak time (8pm to 10pm). Fibre/cable services at the postcode are subject to availability and may differ between properties within a postcode. Speeds can be affected by a range of technical and environmental factors. The speed at the property may be lower than that listed above. You can check the estimated speed and confirm availability to a property prior to purchasing on the broadband provider's website. Providers may increase charges. The information is provided and maintained by Decision Technologies Limited. **This is indicative only and based on a 2-person household with multiple devices and simultaneous usage. Broadband performance is affected by multiple factors including number of occupants and devices, simultaneous usage, router range etc. For more information speak to your broadband provider.
Map data ©OpenStreetMap contributors.




