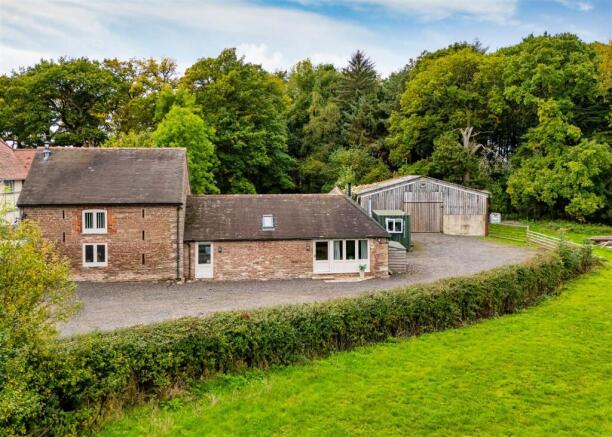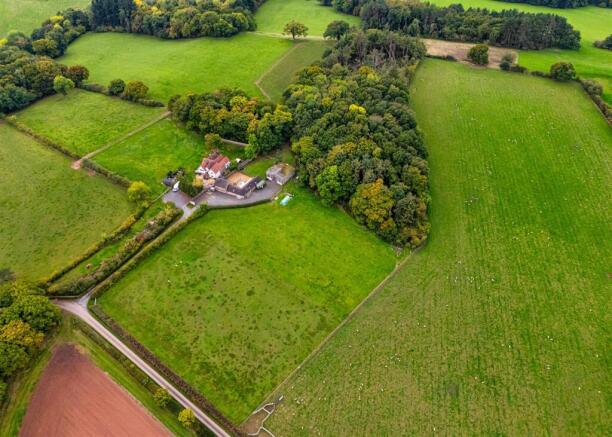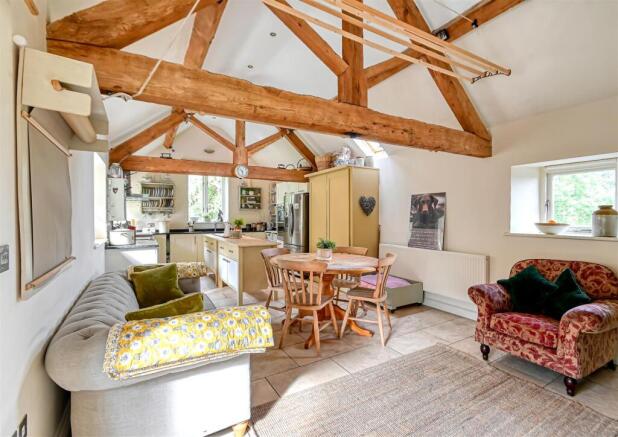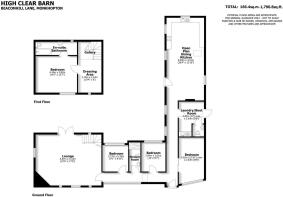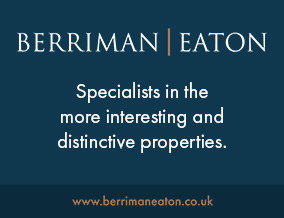
High Clear Barn, Beaconhill Lane, Monkhopton, Bridgnorth

- PROPERTY TYPE
Barn Conversion
- BEDROOMS
4
- BATHROOMS
2
- SIZE
Ask agent
- TENUREDescribes how you own a property. There are different types of tenure - freehold, leasehold, and commonhold.Read more about tenure in our glossary page.
Freehold
Description
Bridgnorth - 6 miles, Much Wenlock - 6 miles, Telford - 14 miles, Shrewsbury - 18 miles, Kidderminster - 19 miles, Stourbridge - 20 miles, Birmingham - 48 miles.
(All distances are approximate).
Location - In the Hamlet of Monkhopton and around 4 miles from the village of Ditton Priors, High Clear Barn has far reaching views over the beautiful natural Shropshire countryside giving access to many walks and activities. The near-by village has a selection of local amenities including a primary school, church, post office/store, medical practise, petrol station and an excellent butchers. Around an equal distance to Bridgnorth or Much Wenlock where there are a greater range of amenities and secondary schools. This private setting has one immediate neighbour and easy access from Beacon Hill to the B4364.
Accommodation - The property is approached via a long driveway with gates leading onto a private drive, offering extensive parking and access to the agricultural barn.
Upon entering the home, the entrance hall leads into a spacious open-plan dining kitchen, featuring a tiled floor and exposed beams and trusses. The kitchen is fitted with matching base units with work surfaces and an inset sink unit. Integrated appliances include a dishwasher, double oven/grill, and a ceramic hob with an extractor hood above. Windows to the side and rear elevations provide plenty of natural light. The dining area also features a charming log burner, and a stable door opens out to the rear courtyard. Leading off the kitchen is a separate laundry/boot room with provisions for laundry appliances, a sink, guest WC, and useful storage. The lounge, positioned at the far end of the barn, includes a corner wood burning stove, patio doors opening to the rear courtyard and space for a second dining area. A turning Oak staircase rises to the master bedroom suite.
The ground floor further comprises three double bedrooms and a stylish shower room fitted with a WC, wash hand basin, and tiled shower cubicle. One of the bedrooms is currently used as a home office and includes a mezzanine sleeping/storage area above.
Accessed via the oak staircase in the lounge is the impressive master bedroom suite enjoying elevated views to the front. This includes a walk-through dressing area, a double bedroom with vaulted ceiling and exposed beams, complete with an adjoining en-suite bathroom fitted with a WC, wash hand basin, and a bath with shower over.
Outside - Set within nearly 8 acres (2.98 pasture and 4.86 of woodland), of idyllic, High Clear Barns offers a perfect blend of lifestyle, leisure, and equestrian potential. The land includes a large paddock, beautifully maintained gardens, and an extensive steel-framed, three-bay agricultural enclosed barn (approx. 45ft x 40ft), equipped with lighting and power, making it ideal for equestrian use or a range of agricultural or storage purposes.
To the rear of the property, the formal gardens feature a mix of gravel and patio terraces, including a large pergola, perfectly suited for outdoor dining and entertaining with a lawned garden beyond.
The adjoining paddocks are securely enclosed with mature hedging and fencing. Beyond the paddock lies a belt of woodland and three natural linking pools.
Services - We are advised by our client that mains water and electricity are connected. There is oil fired central heating and private drainage. Verification should be obtained by your Surveyor.
Tenure - We are advised by our client the property is FREEHOLD. Vacant possession will be given upon completion. Verification should be obtained by your Solicitor.
Please Note - 1. The driveway falls within the ownership of High Clear Barn. The neighbouring property has a right of access along the drive to their gateway. A public footpath runs along the edge of the woodland and along the access driveway.
2. The area of pastureland to the east is subject to an overage clause restricting any development above that of one residential property.
3. The Monkhopton Estate have shooting rights.
Council Tax - Shropshire Council.
Tax Band: F.
Fixtures And Fittings - By separate negotiation.
Viewing Arrangements - Strictly by appointment through the BRIDGNORTH OFFICE.
Directions - Leaving Bridgnorth on the A458 towards Shrewsbury. On entering Morville, turn left signposted Craven Arms/Ludlow on the B4368. Continue for approximately 2.5 miles and upon entering Monkhopton/Beacon Hill, at the crossroads turn left into Beacon Hill Lane where the entrance to High Clear Barn can be found around 0.6 miles along on the right hand side.
Brochures
High Clear Barn, Beaconhill Lane, Monkhopton, BridBrochure- COUNCIL TAXA payment made to your local authority in order to pay for local services like schools, libraries, and refuse collection. The amount you pay depends on the value of the property.Read more about council Tax in our glossary page.
- Band: F
- PARKINGDetails of how and where vehicles can be parked, and any associated costs.Read more about parking in our glossary page.
- Yes
- GARDENA property has access to an outdoor space, which could be private or shared.
- Yes
- ACCESSIBILITYHow a property has been adapted to meet the needs of vulnerable or disabled individuals.Read more about accessibility in our glossary page.
- Ask agent
High Clear Barn, Beaconhill Lane, Monkhopton, Bridgnorth
Add an important place to see how long it'd take to get there from our property listings.
__mins driving to your place
Get an instant, personalised result:
- Show sellers you’re serious
- Secure viewings faster with agents
- No impact on your credit score
Your mortgage
Notes
Staying secure when looking for property
Ensure you're up to date with our latest advice on how to avoid fraud or scams when looking for property online.
Visit our security centre to find out moreDisclaimer - Property reference 34179424. The information displayed about this property comprises a property advertisement. Rightmove.co.uk makes no warranty as to the accuracy or completeness of the advertisement or any linked or associated information, and Rightmove has no control over the content. This property advertisement does not constitute property particulars. The information is provided and maintained by Berriman Eaton, Bridgnorth. Please contact the selling agent or developer directly to obtain any information which may be available under the terms of The Energy Performance of Buildings (Certificates and Inspections) (England and Wales) Regulations 2007 or the Home Report if in relation to a residential property in Scotland.
*This is the average speed from the provider with the fastest broadband package available at this postcode. The average speed displayed is based on the download speeds of at least 50% of customers at peak time (8pm to 10pm). Fibre/cable services at the postcode are subject to availability and may differ between properties within a postcode. Speeds can be affected by a range of technical and environmental factors. The speed at the property may be lower than that listed above. You can check the estimated speed and confirm availability to a property prior to purchasing on the broadband provider's website. Providers may increase charges. The information is provided and maintained by Decision Technologies Limited. **This is indicative only and based on a 2-person household with multiple devices and simultaneous usage. Broadband performance is affected by multiple factors including number of occupants and devices, simultaneous usage, router range etc. For more information speak to your broadband provider.
Map data ©OpenStreetMap contributors.
