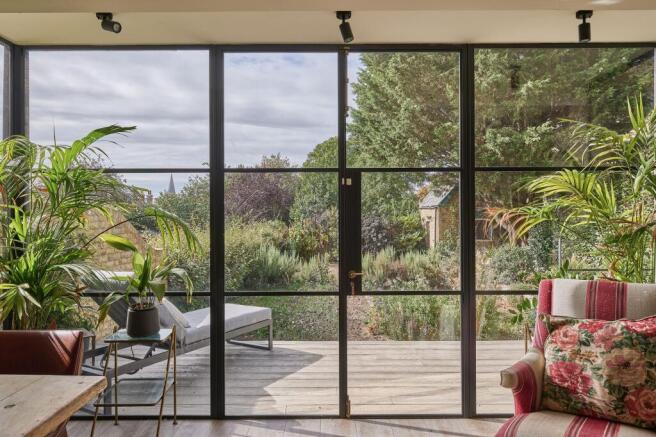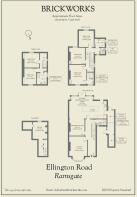
Ellington Road, Ramsgate, CT11

- PROPERTY TYPE
Semi-Detached
- BEDROOMS
5
- BATHROOMS
4
- SIZE
2,425 sq ft
225 sq m
- TENUREDescribes how you own a property. There are different types of tenure - freehold, leasehold, and commonhold.Read more about tenure in our glossary page.
Freehold
Key features
- Type: Semi-detached Victorian house with off-street parking
- Beds: Five bedrooms
- Baths: Ground-floor WC & shower room, first-floor WC & bathroom, plus an en-suite in the main bedroom, & a second-floor WC & shower room
- Living: Living room, reception room, eat-in kitchen, utility room & cellar
- Garden: South-facing, raised decking with steps down to a gravelled garden, featuring raised beds & outbuilding
- Love: The driveway is a rare & welcome bonus
- Parks: Ellington Park is nearby
- Transport: Ramsgate (0.7 miles) is the closest station
- Size: 2425 sq ft / 225.31 sq m
- Chain: The property is being sold chain-free
Description
BRICKWORKS SAYS
This five-bedroom Victorian home in Ramsgate is a celebration of space, light, and character. Its architect-owners have opened up and extended the ground floor to create a fluid living environment built for modern life. Original features abound, while the sweeping staircase—with its subtle curves and carvings—threads the home together with a quiet drama that captures your attention.
The kitchen is the beating heart of the house: a vast island that combines style and function, ready for Sunday breakfasts, homework sessions, or a relaxed evening with friends. In the dining area, a wall of windows and double Fabco Sanctuary Crittall doors open onto a Mediterranean-inspired deck and garden, complete with the sweetest little brick outbuilding and plenty of space to grow—in every sense. Every detail has been thoughtfully considered, blending the home’s period personality with contemporary comfort.
Ramsgate itself feels naturally welcoming and continues to evolve creatively amid its distinct backdrop of Georgian and Regency architecture. The beach is just a happy stroll away, the station's not far either, and local pubs, cafés, and independent shops make this a seaside town that’s both lively and truly charming.
THE OWNERS SAY
This is a unique house due to its wide south-facing back garden. It could easily be turfed to make a more open area for families, and the outbuilding holds potential as an office or studio. The utility room and cellar provide practical areas for families, too—and very handy storage. You'll come to appreciate the driveway, as a parking spot is a valuable bonus in this area.
POINTS TO CONSIDER
Energy Performance Certificate (EPC):
Current Energy Rating: D
Potential Energy Rating B
Council Tax:
Band E in Thanet District
£1,734 in 2025/26
Utilities:
Monthly costs are approx:
Electricity £125
Gas £50
Water £60
These figures change seasonally
Recent work:
The ground floor and upper roof areas have been fully insulated to bring the house up to modern-day standards. A new flat roof area and roof light above the dining table bring daylight into this area. Mandarin Stone tiles and unlacquered brass fittings by Crosswater can be found in all bathrooms.
A solid wood, hand-painted kitchen and island were installed, topped with quartz work surfaces and paired with two ovens. The ground floor was laid with durable LVT flooring—chosen with family life in mind—and a Millboard deck was added to the rear. The new extension was finished with Fabco Sanctuary Crittall doors, and the original zinc roof cornicing was carefully restored.
Getting around:
Ramsgate station is a 15-minute walk away, from where trains to London St Pancras take 1 hour 17 minutes. Thanet is well served by buses, with regular links between Ramsgate, Margate, Broadstairs, and the surrounding villages. Most services are operated by Stagecoach, whose handy ‘Dayrider’ ticket gives unlimited hop-on, hop-off travel for the day. At the centre of the network is the Loop, running between Margate, Broadstairs, and Ramsgate every 8–10 minutes, all week.
Onward plans:
The current owners are selling chain-free.
THE LEGAL BIT
While we strive to create true-to-life photographs, floor plans and descriptions, our marketing material is only a guide. Purchasers should always visit in person, ask relevant questions and triple-check details. Brickworks takes our duty of care incredibly seriously and takes all reasonable steps to ensure all presented information is correct. However, we sometimes rely on the accuracy of the information provided to us by the seller and others. Also, please note that we often round up/down total floor plan measurements and/or use approximate distances.
EPC Rating: D
- COUNCIL TAXA payment made to your local authority in order to pay for local services like schools, libraries, and refuse collection. The amount you pay depends on the value of the property.Read more about council Tax in our glossary page.
- Band: E
- PARKINGDetails of how and where vehicles can be parked, and any associated costs.Read more about parking in our glossary page.
- Yes
- GARDENA property has access to an outdoor space, which could be private or shared.
- Private garden
- ACCESSIBILITYHow a property has been adapted to meet the needs of vulnerable or disabled individuals.Read more about accessibility in our glossary page.
- Ask agent
Energy performance certificate - ask agent
Ellington Road, Ramsgate, CT11
Add an important place to see how long it'd take to get there from our property listings.
__mins driving to your place
Get an instant, personalised result:
- Show sellers you’re serious
- Secure viewings faster with agents
- No impact on your credit score
Your mortgage
Notes
Staying secure when looking for property
Ensure you're up to date with our latest advice on how to avoid fraud or scams when looking for property online.
Visit our security centre to find out moreDisclaimer - Property reference 28797310-6ec0-4919-be18-1a2a709316ae. The information displayed about this property comprises a property advertisement. Rightmove.co.uk makes no warranty as to the accuracy or completeness of the advertisement or any linked or associated information, and Rightmove has no control over the content. This property advertisement does not constitute property particulars. The information is provided and maintained by Brickworks, London. Please contact the selling agent or developer directly to obtain any information which may be available under the terms of The Energy Performance of Buildings (Certificates and Inspections) (England and Wales) Regulations 2007 or the Home Report if in relation to a residential property in Scotland.
*This is the average speed from the provider with the fastest broadband package available at this postcode. The average speed displayed is based on the download speeds of at least 50% of customers at peak time (8pm to 10pm). Fibre/cable services at the postcode are subject to availability and may differ between properties within a postcode. Speeds can be affected by a range of technical and environmental factors. The speed at the property may be lower than that listed above. You can check the estimated speed and confirm availability to a property prior to purchasing on the broadband provider's website. Providers may increase charges. The information is provided and maintained by Decision Technologies Limited. **This is indicative only and based on a 2-person household with multiple devices and simultaneous usage. Broadband performance is affected by multiple factors including number of occupants and devices, simultaneous usage, router range etc. For more information speak to your broadband provider.
Map data ©OpenStreetMap contributors.





