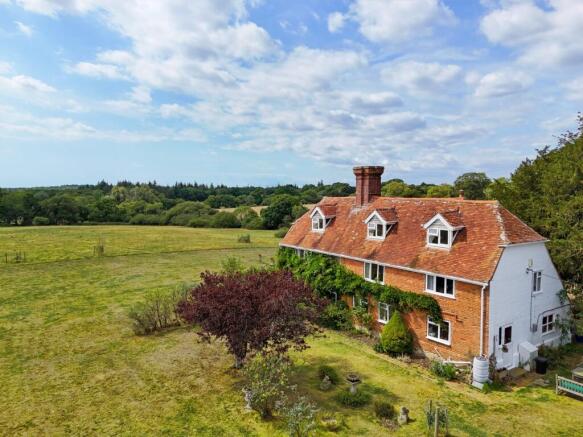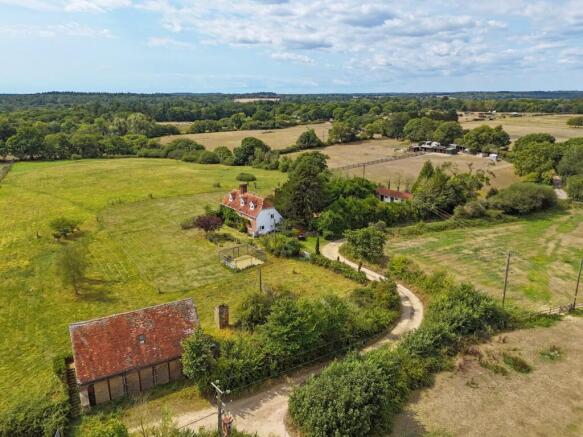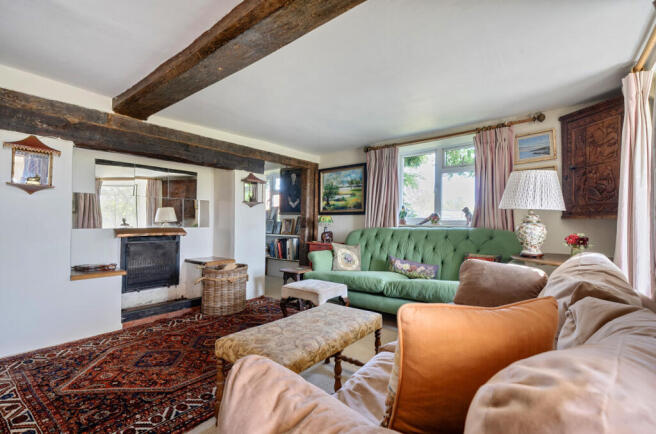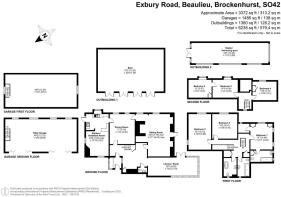
Exbury Road, Beaulieu, Brockenhurst, SO42

- PROPERTY TYPE
Detached
- BEDROOMS
6
- BATHROOMS
4
- SIZE
Ask agent
- TENUREDescribes how you own a property. There are different types of tenure - freehold, leasehold, and commonhold.Read more about tenure in our glossary page.
Freehold
Key features
- Never before available on the open market
- This exceptional property was mentioned in the Domesday Book
- Elements of the current building dating back to the 16th Century
- Accommodation of approximately 3372 sq ft
- Ancient two storey barn with significant potential
- Indoor heated swimming pool
- Sitting in a beautiful position with far-reaching views over its own 5.6 acres
- Overlooking the Beaulieu River Valley
Description
Never before available on the open market, this exceptional property was mentioned in the Domesday Book with elements of the current building dating back to the 16th Century. The house provides extensive, characterful accommodation of approximately 3372 sq ft. There is an ancient two storey barn with significant potential as well as an indoor swimming pool. Sitting in a beautiful position the house enjoys far-reaching views over its own 5.6 acres of gardens overlooking the Beaulieu River Valley.
Positioned at the end of a no through lane the property enjoys an especially tranquil and secluded position with far reaching views across its and unspoilt open countryside of the New Forest National Park and the Beaulieu Estate. The house itself sits within the National Park with access to the open spaces of the Forest from the end of the drive providing endless walks and rides . The nearby village of Beaulieu has a picturesque High Street with a range of shops and cafes as well as a pub, restaurant and hotel. There is a nearby beach at Lepe, 4 miles distant. Bucklers Hard, on the Beaulieu River has excellent mooring and sailing facilities with a wider range of sailing clubs and marinas to be found nearby at Gins Lane or in Lymington. Access to the wider world is good with the M271 just 10 miles to the north. There are railway stations at both Brockenhurst (8 miles) and Southampton Airport Parkway (16 miles) offering direct services to London Waterloo in 1h 50m and 1h 10m respectively.
Otterwood can trace its history back nearly 1,000 years and is mentioned in the Domesday Book of 1086 - "Aelfric had 1 hide and 1 virgate in Otreorde. It is now in the Forest. Land for 3 ploughs. It was worth 30 shillings". While property values may have changed over the years the peace and unspoilt views over undulating countryside remain undiminished.
The house has never been offered for sale on the open market as the current owners' family acquired the property directly from the Beaulieu Estate in the late 1950s, and it remains part of the Estate to this day. Prior to this, it had been home to estate workers through the early-modern period and, prior to the dissolution of the monasteries in the late 1530s, was a monastic Grange associated with Beaulieu Abbey.
The current house has evolved over the centuries with its core dating back to the 1500s with ancient beams still prominent features in the living rooms. Despite its history the house is not Listed and the current accommodation which extends to over 3,300 square feet has been in situ since before 1982 which, subject to verification and planning approval from the local authority, could allow for extensions providing an additional 30%.
The front door opens to a reception hall with a charming seating area complete with woodburning stove. The hall provides access to all principle rooms including the sitting room which has an inglenook fireplace with open fire, dual aspect and door to the garden. The dining room is a particularly appealing room with a profound sense of character from its exposed beams and brickwork as well as its inglenook fire place. The kitchen features a range of fitted units, a breakfast bar and a separate dining area. The kitchen also has a door to the garden. Of particular note is a delightful library which is a particularly bright room with a southerly aspect and large windows overlooking the gardens and grounds. This room has a door on to a large terrace with ample space for outdoor entertaining and taking in the unspoilt views of the Beaulieu River valley.
Upstairs there are three double bedrooms on the first floor, one of which has an en suite bathroom and walk in wardrobe. There are also two further bathrooms.
On the second floor there are three further double bedrooms.
It is the tranquility and privacy of Otterwood that cannot be overstated. The driveway leading to the house passes solely over privately owned land. After passing through an entrance gateway, the house is approached over a gravel drive leading to a turning and parking area adjacent to the house and garage block. A 450 year-old yew tree stands guard by the front entrance.
The garage block adjoins the house and offers parking for four cars with two double up-and-over garage doors. An internal staircase from the open garage space leads to a large storage room at first floor level which could be converted into additional living areas, subject to the necessary planning consents. A short distance from the garage is a stable block which has been adapted to contain an indoor heated swimming pool with glazed doors facing south and overlooking the grounds and Beaulieu River valley.The gardens and grounds extend to over five and a half acres and run due south from the house with open fields on all sides. There is a wide terrace adjoining the house on its southern side which is accessed from both the sitting room and garden room. This area is covered by a retractable awning and provides a beautiful spot for outdoor dining, relaxing and entertaining through the summer months.
To the north east of the house lies an ancient barn which is not Listed and believed to have been the original monastic grange which formed the accommodation at Otterwood until the dissolution of the monastries under the reign of Henry VIII in 1536. Much of the original structure remains with significant further foundations believed to extend beyond what stands above ground. The surviving structure provides useful storage via two separate vehicular doors. An external stone staircase leads to a door at first floor level where there is a further room. Subject to the necessary consents, the barn could be converted or extended to provide a wide variety of alternative uses.
Services
Tenure: Freehold
Council Tax: G
EPC: F Current: 26 Potential: 59
Property Construction: Brick elevations and tile roof
Utilities: Mains electric. There is no mains gas supply but a large self-contained LPG tank which is used for central heating. The fresh water supply is via a borehole which is for the sole use of the property and located within the boundary of the property. Private drainage is via a septic tank which the property has the sole use of. The septic tank is located within the boundary of the property.
Heating: Gas central heating (LPG)
Broadband: Cable broadband. Standard download speeds of up to 14mbps available at this property (ofcom). Much faster speeds can easily be achieved by subscription to specialist satellite broadband services such as Starlink.
Conservation Area: Yes
Electric Vehicle (EV) Charging Point: Yes
Parking: Private driveway & garage
Brochures
Brochure 1- COUNCIL TAXA payment made to your local authority in order to pay for local services like schools, libraries, and refuse collection. The amount you pay depends on the value of the property.Read more about council Tax in our glossary page.
- Band: G
- PARKINGDetails of how and where vehicles can be parked, and any associated costs.Read more about parking in our glossary page.
- Garage,Driveway
- GARDENA property has access to an outdoor space, which could be private or shared.
- Yes
- ACCESSIBILITYHow a property has been adapted to meet the needs of vulnerable or disabled individuals.Read more about accessibility in our glossary page.
- Ask agent
Exbury Road, Beaulieu, Brockenhurst, SO42
Add an important place to see how long it'd take to get there from our property listings.
__mins driving to your place
Get an instant, personalised result:
- Show sellers you’re serious
- Secure viewings faster with agents
- No impact on your credit score
Your mortgage
Notes
Staying secure when looking for property
Ensure you're up to date with our latest advice on how to avoid fraud or scams when looking for property online.
Visit our security centre to find out moreDisclaimer - Property reference 29399558. The information displayed about this property comprises a property advertisement. Rightmove.co.uk makes no warranty as to the accuracy or completeness of the advertisement or any linked or associated information, and Rightmove has no control over the content. This property advertisement does not constitute property particulars. The information is provided and maintained by Spencers, Lymington. Please contact the selling agent or developer directly to obtain any information which may be available under the terms of The Energy Performance of Buildings (Certificates and Inspections) (England and Wales) Regulations 2007 or the Home Report if in relation to a residential property in Scotland.
*This is the average speed from the provider with the fastest broadband package available at this postcode. The average speed displayed is based on the download speeds of at least 50% of customers at peak time (8pm to 10pm). Fibre/cable services at the postcode are subject to availability and may differ between properties within a postcode. Speeds can be affected by a range of technical and environmental factors. The speed at the property may be lower than that listed above. You can check the estimated speed and confirm availability to a property prior to purchasing on the broadband provider's website. Providers may increase charges. The information is provided and maintained by Decision Technologies Limited. **This is indicative only and based on a 2-person household with multiple devices and simultaneous usage. Broadband performance is affected by multiple factors including number of occupants and devices, simultaneous usage, router range etc. For more information speak to your broadband provider.
Map data ©OpenStreetMap contributors.





