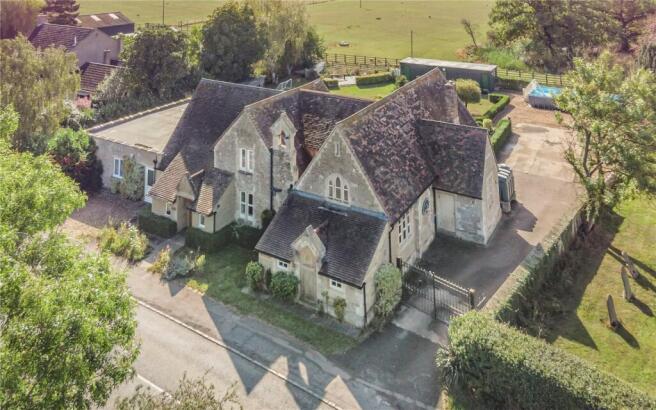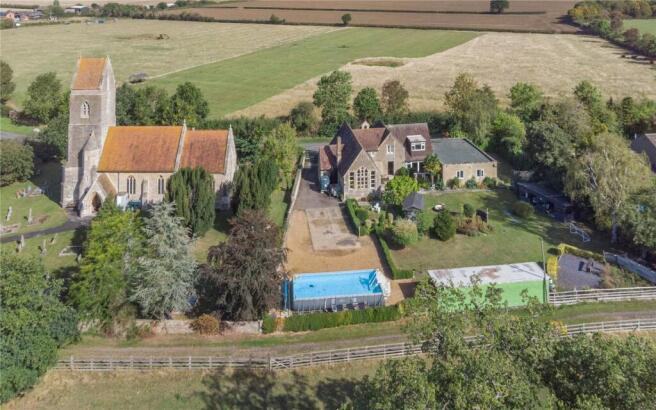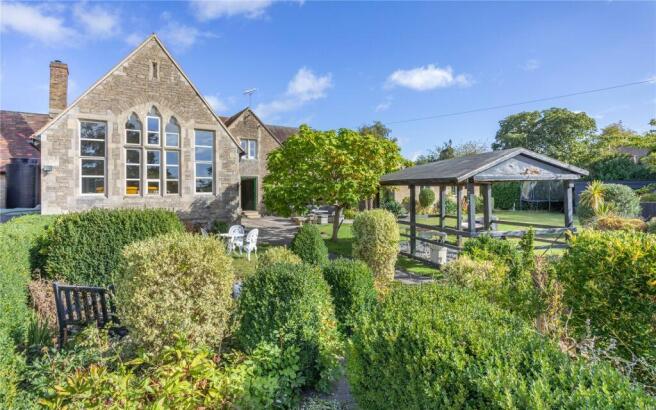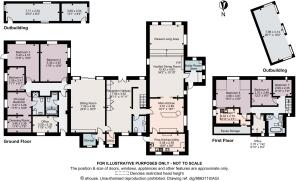
7 bedroom detached house for sale
Clopton, Kettering, Northamptonshire, NN14

- PROPERTY TYPE
Detached
- BEDROOMS
7
- BATHROOMS
4
- SIZE
4,021-4,610 sq ft
374-428 sq m
- TENUREDescribes how you own a property. There are different types of tenure - freehold, leasehold, and commonhold.Read more about tenure in our glossary page.
Freehold
Key features
- A former Victorian school, within south facing gardens
- Offering versatile, well-appointed accommodation
- Ideal for large, or multi-generational, families
- In an attractive, private rural village setting, with views
- Huntingdon Rail Station 14 miles (London Kings Cross from 55 mins)
- EPC Rating = E
Description
Description
A spacious and versatile former Victorian school house, now a stylishly presented family home, The Old School House is positioned within over half an acre of south facing gardens, with swimming pool, gated off-road parking and attractive rural paddock views.
The unlisted property is positioned within an attractive rural Conservation village between the market towns of Oundle and Thrapston and approached through electric gates to extensive gravelled parking to rear of the house. The attractive gardens are laid mainly to lawn with sunken beds of flowers and bushes, as well as an array of patio and seating areas and are ideal for keen gardeners and young children alike.
The two storey house originally formed the school and the school master’s house, and is still held on two Titles. The now single dwelling offers an oversized ground floor, with bedroom suites at both ground and first floor levels, ensuring a versatile and future proofed home.
The Accommodation
A set of south facing double doors open from the garden’s terrace into the wide and elegantly proportioned reception hallway. With partially panelled walls and fitted with extensive benching and coat cupboards, it is a welcoming entrance to the house.
To the left, the entire western wing is occupied by the fabulous kitchen, the second prep kitchen/utility, and the vaulted family dining room, in what was formerly the school’s gymnasium. The vaulted kitchen, with wooden flooring, is fitted with a fabulous walnut suite, by Kutchen Kraft of Oundle, with a wall of cabinets that incorporate fridge and freezer appliances, along with conventional, steam and microwave ovens and a coffee machine. In addition, a large Corian topped island has breakfast bar seating and incorporates a five ring induction hob, and an additional separate single gas burner. Indeed, this house is designed to appeal to serious cooks, as a sliding wooden door opens to the north to a second fully fitted prep kitchen, complete with integrated ovens, a further induction hob and dishwasher, with an external door to the north side of the house.
The wooden flooring continues beyond sliding double doors that open from the main kitchen into a fabulous 34’, triple-aspect, vaulted family space. Arranged as a stylish dining room, with contemporary gas fireplace, from which carpeted steps rise to a raised living room, full height mullioned windows offer fabulous views of the gardens. This is an uplifting and convivial reception room.
Across the reception hallway from the kitchen, past a cloakroom/WC, the sitting room is another fabulous reception room. A wall of south facing windows, with sliding patio doors, offer views over, and access to, the gardens, whilst a media wall has space for an inset TV and speaker bars, with built in shelving.
The sitting room gives access to the ground floor four-bedroom wing, including a principal suite with dressing room and en suite shower room, a second family bathroom and home office.
From the reception hallway, the staircase rises to a first floor landing that serves a further three bedrooms, a third family bathroom and, legacy of the past use, a kitchen, which has obvious potential for the creation of an en suite to double bedroom five.
Outside:
Electric gates to the west of the building access the driveway and the extensive gravelled parking. The south facing beautifully maintained and mature gardens are arranged with formal lawns, sunken flower beds and shrubs, with various seating terraces strategically placed for tracking the sun through the day. The grounds extend to 0.52 acres, or thereabouts, in total.
There are two useful outbuildings within the garden, each with electricity and lighting offering workshop and storage facilities.
Within the garden, an 10m x 5m above ground outdoor pool, is air source heat pump heated, with solar heat panels, as well as a robot vacuum system.
Location
Clopton is a small east Northamptonshire Conservation Village, located close to the county’s border with Cambridgeshire.
It is well-connected to the A1, approx. 2 miles east of the A605 and 4 miles north of the A14, and situated in attractive countryside to the north of Titchmarsh, a village that supports a public house, village shop, church and primary school.
Commuter rail services to London Kings Cross and St Pancras station run from Huntingdon and Kettering, both in under an hour, whilst the A1 and A14 offers a direct and improving road link to Cambridge, 31 miles to the east.
The area is also blessed with a choice of excellent schooling. Titchmarsh's primary school feeds secondary schooling in Kettering, whilst Laxton Prep and Oundle are circa 6 miles from the property with Kimbolton and Wellingborough Schools a little further.
Square Footage: 4,021 sq ft
Acreage: 0.52 Acres
Additional Info
Local Authority – East Northamptonshire Council
Council Tax band: G
Services: Mains water & electricity. Private drainage. Oil fired central heating. Broadband.
Fixture and Fittings – Only those mentioned in these sales particulars are included in the sale. All others, such as curtains, light fittings and garden ornaments are specifically excluded, but may be available by separate negotiation.
Brochures
Web DetailsParticulars- COUNCIL TAXA payment made to your local authority in order to pay for local services like schools, libraries, and refuse collection. The amount you pay depends on the value of the property.Read more about council Tax in our glossary page.
- Band: G
- PARKINGDetails of how and where vehicles can be parked, and any associated costs.Read more about parking in our glossary page.
- Driveway,Off street,Gated
- GARDENA property has access to an outdoor space, which could be private or shared.
- Yes
- ACCESSIBILITYHow a property has been adapted to meet the needs of vulnerable or disabled individuals.Read more about accessibility in our glossary page.
- Ask agent
Clopton, Kettering, Northamptonshire, NN14
Add an important place to see how long it'd take to get there from our property listings.
__mins driving to your place
Get an instant, personalised result:
- Show sellers you’re serious
- Secure viewings faster with agents
- No impact on your credit score
Your mortgage
Notes
Staying secure when looking for property
Ensure you're up to date with our latest advice on how to avoid fraud or scams when looking for property online.
Visit our security centre to find out moreDisclaimer - Property reference SSG230271. The information displayed about this property comprises a property advertisement. Rightmove.co.uk makes no warranty as to the accuracy or completeness of the advertisement or any linked or associated information, and Rightmove has no control over the content. This property advertisement does not constitute property particulars. The information is provided and maintained by Savills, Stamford. Please contact the selling agent or developer directly to obtain any information which may be available under the terms of The Energy Performance of Buildings (Certificates and Inspections) (England and Wales) Regulations 2007 or the Home Report if in relation to a residential property in Scotland.
*This is the average speed from the provider with the fastest broadband package available at this postcode. The average speed displayed is based on the download speeds of at least 50% of customers at peak time (8pm to 10pm). Fibre/cable services at the postcode are subject to availability and may differ between properties within a postcode. Speeds can be affected by a range of technical and environmental factors. The speed at the property may be lower than that listed above. You can check the estimated speed and confirm availability to a property prior to purchasing on the broadband provider's website. Providers may increase charges. The information is provided and maintained by Decision Technologies Limited. **This is indicative only and based on a 2-person household with multiple devices and simultaneous usage. Broadband performance is affected by multiple factors including number of occupants and devices, simultaneous usage, router range etc. For more information speak to your broadband provider.
Map data ©OpenStreetMap contributors.





