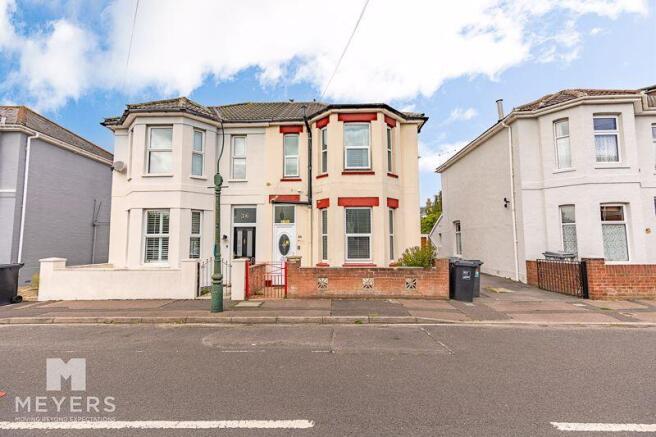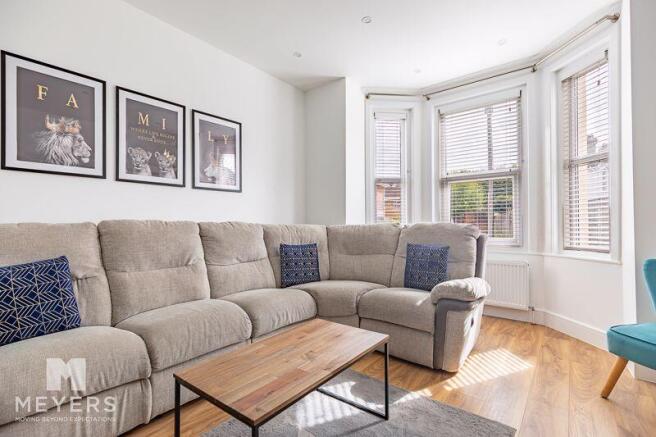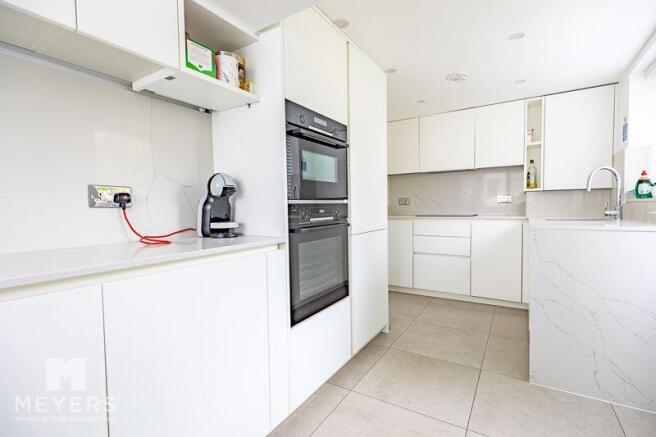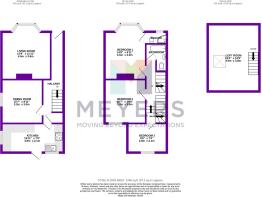
Henville Road, Bournemouth

- PROPERTY TYPE
Detached
- BEDROOMS
3
- BATHROOMS
2
- SIZE
Ask agent
- TENUREDescribes how you own a property. There are different types of tenure - freehold, leasehold, and commonhold.Read more about tenure in our glossary page.
Freehold
Key features
- Fully Renovated
- Three Double Bedrooms
- Stunning Modern Kitchen
- Versatile Loft Room
- Beautiful Living Spaces
- Off-road Parking
Description
Inside, the ENTRANCE HALL leads to a bright SITTING ROOM with bay window and feature fireplace, a separate DINING ROOM, and a sleek, modern KITCHEN with quartz worktops, integrated appliances, and ample storage.
Upstairs you'll find THREE DOUBLE BEDROOMS, including a MASTER BEDROOM with stylish EN SUITE, plus a high-spec FAMILY BATHROOM. A fully converted LOFT ROOM with Velux window offers ideal space for a HOME OFFICE, guest room or playroom.
Outside there's a LOW-MAINTENANCE REAR GARDEN and a PRIVATE PARKING SPACE to the front.
A beautifully presented three-bedroom semi-detached home which has been recently renovated to a high standard offering a stylish, contemporary, and highly comfortable living environment—perfect for modern family life.
This attractive property has undergone a comprehensive programme of improvements, including full rewiring and replumbing, ensuring peace of mind and enhanced energy efficiency for years to come. Offering spacious and versatile accommodation across three floors, it effortlessly combines character charm with high-quality modern finishes throughout.
Upon entering, you are welcomed by a bright and inviting entrance hall, which leads to a generous sitting room featuring a classic bay window that floods the space with natural light. A feature fireplace adds warmth and charm, creating an ideal setting for relaxing or entertaining.
To the rear of the property, a separate formal dining room provides an elegant space for family meals or hosting guests. The recently updated kitchen is a standout feature of the home. Designed with both style and practicality in mind, it boasts sleek quartz worktops, an abundance of storage options, and a full range of integrated appliances, making it a true heart of the home.
On the first floor, there are three well-proportioned double bedrooms, offering ample space for family or guests. The master bedroom benefits from its own en suite shower room, fully tiled and finished to a high standard with contemporary fixtures. A family bathroom, also fully tiled and beautifully appointed, serves the remaining bedrooms.
A further highlight of the home is the converted loft room, accessed via a staircase, complete with a Velux window that brings in natural light. This versatile space could be used as a home office, playroom, occasional guest room, or hobby area, depending on your needs.
Externally, the property features a low-maintenance rear garden, perfect for outdoor entertaining or relaxation with minimal upkeep required. To the side of the property is a shared driveway leading to a private parking space.
Location
Queens Park Golf Course is within a short walk away, as is Charminster High Street, whilst award winning sandy beaches, shops and restaurants are just approximately 2.5 miles away in Bournemouth Town Centre.
Access onto the A338 Wessex Way by car takes roughly 30 seconds while Bournemouth's International Airport and mainline train station are just 5 miles and 1.5 miles distant respectively.
Description
A beautifully presented three-bedroom semi-detached home which has been recently renovated to a high standard offering a stylish, contemporary, and highly comfortable living environment—perfect for modern family life.
This attractive property has undergone a comprehensive programme of improvements, including full rewiring and replumbing, ensuring peace of mind and enhanced energy efficiency for years to come. Offering spacious and versatile accommodation across three floors, it effortlessly combines character charm with high-quality modern finishes throughout.
Upon entering, you are welcomed by a bright and inviting entrance hall, which leads to a generous sitting room featuring a classic bay window that floods the space with natural light. A feature fireplace adds warmth and charm, creating an ideal setting for relaxing or entertaining.
To the rear of the property, a separate formal dining room provides an elegant space for family meals or hosting guests. The recently updated...
Hallway
Kitchen
15' 11'' x 7' 0'' (4.85m x 2.13m)
Dining Room
10' 7'' x 9' 11'' (3.22m x 3.02m)
Living Room
14' 9'' x 11' 11'' (4.49m x 3.63m)
Bedroom 1
14' 8'' x 9' 11'' (4.47m x 3.02m)
En-suite
Bedroom 2
10' 7'' x 10' 0'' (3.22m x 3.05m)
Bedroom 3
9' 6'' x 7' 0'' (2.89m x 2.13m)
Bathroom
Loft Room
16' 2'' x 12' 6'' (4.92m x 3.81m)
Outside
Externally, the property features a low-maintenance rear garden, perfect for outdoor entertaining or relaxation with minimal upkeep required. To the side of the property is a shared driveway leading to a private parking space.
EPC
D
COUNCIL TAX
C
IMPORTANT NOTE
These particulars are believed to be correct but their accuracy is not guaranteed. They do not form part of any contract. Nothing in these particulars shall be deemed to be a statement that the property is in good structural condition or otherwise, nor that any of the services, appliances, equipment or facilities are in good working order or have been tested. Purchasers should satisfy themselves on such matters prior to purchase.
Brochures
Full Details- COUNCIL TAXA payment made to your local authority in order to pay for local services like schools, libraries, and refuse collection. The amount you pay depends on the value of the property.Read more about council Tax in our glossary page.
- Band: C
- PARKINGDetails of how and where vehicles can be parked, and any associated costs.Read more about parking in our glossary page.
- Yes
- GARDENA property has access to an outdoor space, which could be private or shared.
- Yes
- ACCESSIBILITYHow a property has been adapted to meet the needs of vulnerable or disabled individuals.Read more about accessibility in our glossary page.
- Ask agent
Energy performance certificate - ask agent
Henville Road, Bournemouth
Add an important place to see how long it'd take to get there from our property listings.
__mins driving to your place
Get an instant, personalised result:
- Show sellers you’re serious
- Secure viewings faster with agents
- No impact on your credit score

Your mortgage
Notes
Staying secure when looking for property
Ensure you're up to date with our latest advice on how to avoid fraud or scams when looking for property online.
Visit our security centre to find out moreDisclaimer - Property reference 12582007. The information displayed about this property comprises a property advertisement. Rightmove.co.uk makes no warranty as to the accuracy or completeness of the advertisement or any linked or associated information, and Rightmove has no control over the content. This property advertisement does not constitute property particulars. The information is provided and maintained by Meyers Estate Agents, Covering Bournemouth. Please contact the selling agent or developer directly to obtain any information which may be available under the terms of The Energy Performance of Buildings (Certificates and Inspections) (England and Wales) Regulations 2007 or the Home Report if in relation to a residential property in Scotland.
*This is the average speed from the provider with the fastest broadband package available at this postcode. The average speed displayed is based on the download speeds of at least 50% of customers at peak time (8pm to 10pm). Fibre/cable services at the postcode are subject to availability and may differ between properties within a postcode. Speeds can be affected by a range of technical and environmental factors. The speed at the property may be lower than that listed above. You can check the estimated speed and confirm availability to a property prior to purchasing on the broadband provider's website. Providers may increase charges. The information is provided and maintained by Decision Technologies Limited. **This is indicative only and based on a 2-person household with multiple devices and simultaneous usage. Broadband performance is affected by multiple factors including number of occupants and devices, simultaneous usage, router range etc. For more information speak to your broadband provider.
Map data ©OpenStreetMap contributors.





