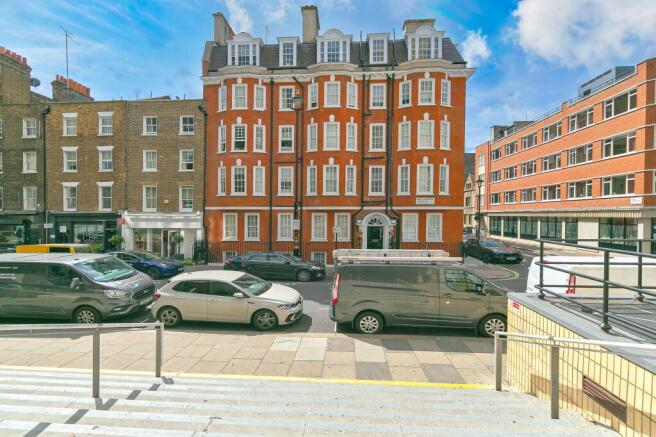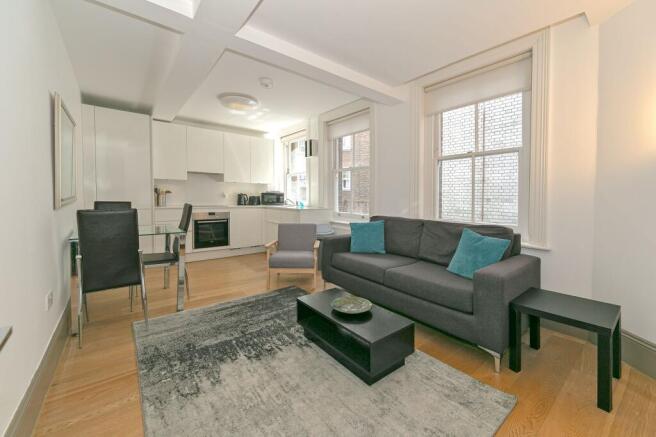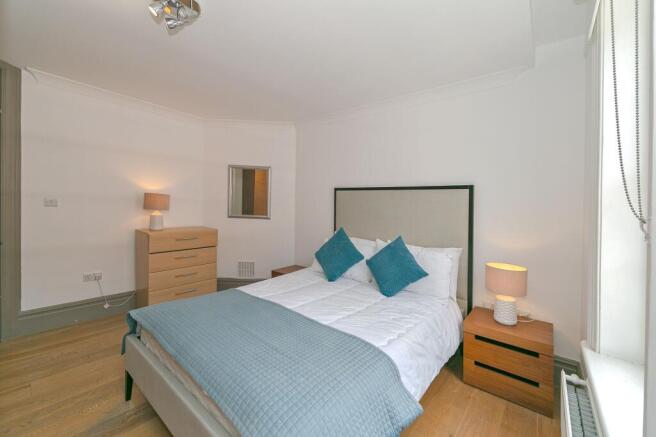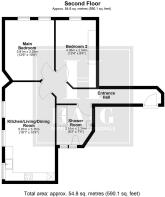
New Cavendish Street, Highwood House, W1W

- PROPERTY TYPE
Flat
- BEDROOMS
2
- BATHROOMS
1
- SIZE
590 sq ft
55 sq m
Key features
- No Onward Chain
- Refurbished to High Specification
- 590 Sq Ft Living Accommodation
- Character Features
- Abundance of Natural Light
- Two Generous Bedrooms
- Walking Distance to Tube Station
- Convenient Access to Plenty of Local Amenities
- Near to Several Leading Educational Institutions
- Excellent Transport Links
Description
Positioned within the refined surrounds of Highwood House, a recently restored period building in the heart of Fitzrovia, this sophisticated two-bedroom apartment offers a rare opportunity to secure an exceptional home in one of London’s most coveted postcodes.
With seamless access to key transport connections—including Goodge Street, Great Portland Street, and Oxford Circus Underground stations—this address provides unrivalled connectivity across the capital. A short walk places you amidst the serenity of Regent’s Park, the cultural richness of the British Museum, and a host of premium retail and dining options, including Waitrose. Leading academic institutions are also within easy reach.
The apartment has been tastefully appointed throughout, offering generous proportions, a thoughtfully designed layout, and refined furnishings. The two double bedrooms are well-sized and include ample built-in storage, while the elegant living space provides the perfect balance of comfort and sophistication—equally suited to hosting or unwinding.
Highwood House offers residents peace of mind with a secure and well-maintained environment. Furthermore, the property is presented to market chain-free, ensuring a streamlined and efficient acquisition process for discerning buyers.
EPC Rating: C
Entrance Hall
Accessed via second floor entrance. Hardwood flooring. Double panel radiator. Doors to all living accommodation.
Shower Room
2.51m x 2.24m
Ceramic tiled flooring. Wall tiling to water sensitive areas. Chrome heated towel rail. Two opaque double glazed windows to front aspect. Three piece suite, comprising of; wash basin with chrome mixer tap, hidden low level cistern toilet with chrome push flush and large shower tray with chrome dual shower heads and glass sliding door and splash shield.
Kitchen/Living/Dining Room
5.82m x 3.15m
Hardwood flooring. Double panel radiator. Three sash windows to side aspect. The kitchen area has a mixture of eye and base level high gloss units, with bespoke fitted stone worksurfaces. Integrated appliances include; fridge-freezer, washing machine, base level oven, four ring induction hob, extractor hood and undermounted stainless steel sink, with chrome mixer tap.
Principal Bedroom
3.81m x 3.25m
Hardwood flooring. Double panel radiator. Two sash windows to rear aspect.
Bedroom Two
4.06m x 2.54m
Hardwood flooring. Double panel radiator. Sash window to rear aspect.
- COUNCIL TAXA payment made to your local authority in order to pay for local services like schools, libraries, and refuse collection. The amount you pay depends on the value of the property.Read more about council Tax in our glossary page.
- Band: E
- PARKINGDetails of how and where vehicles can be parked, and any associated costs.Read more about parking in our glossary page.
- Ask agent
- GARDENA property has access to an outdoor space, which could be private or shared.
- Ask agent
- ACCESSIBILITYHow a property has been adapted to meet the needs of vulnerable or disabled individuals.Read more about accessibility in our glossary page.
- Ask agent
Energy performance certificate - ask agent
New Cavendish Street, Highwood House, W1W
Add an important place to see how long it'd take to get there from our property listings.
__mins driving to your place
Get an instant, personalised result:
- Show sellers you’re serious
- Secure viewings faster with agents
- No impact on your credit score
About Haig Property Professionals, Milton Keynes
Office 2, 8/9 Stratford Arcade, 75 High Street, Stony Stratford, Milton Keynes, MK11 1AY

Your mortgage
Notes
Staying secure when looking for property
Ensure you're up to date with our latest advice on how to avoid fraud or scams when looking for property online.
Visit our security centre to find out moreDisclaimer - Property reference 8f173122-c3be-4820-b5d7-3841afda3ca0. The information displayed about this property comprises a property advertisement. Rightmove.co.uk makes no warranty as to the accuracy or completeness of the advertisement or any linked or associated information, and Rightmove has no control over the content. This property advertisement does not constitute property particulars. The information is provided and maintained by Haig Property Professionals, Milton Keynes. Please contact the selling agent or developer directly to obtain any information which may be available under the terms of The Energy Performance of Buildings (Certificates and Inspections) (England and Wales) Regulations 2007 or the Home Report if in relation to a residential property in Scotland.
*This is the average speed from the provider with the fastest broadband package available at this postcode. The average speed displayed is based on the download speeds of at least 50% of customers at peak time (8pm to 10pm). Fibre/cable services at the postcode are subject to availability and may differ between properties within a postcode. Speeds can be affected by a range of technical and environmental factors. The speed at the property may be lower than that listed above. You can check the estimated speed and confirm availability to a property prior to purchasing on the broadband provider's website. Providers may increase charges. The information is provided and maintained by Decision Technologies Limited. **This is indicative only and based on a 2-person household with multiple devices and simultaneous usage. Broadband performance is affected by multiple factors including number of occupants and devices, simultaneous usage, router range etc. For more information speak to your broadband provider.
Map data ©OpenStreetMap contributors.





