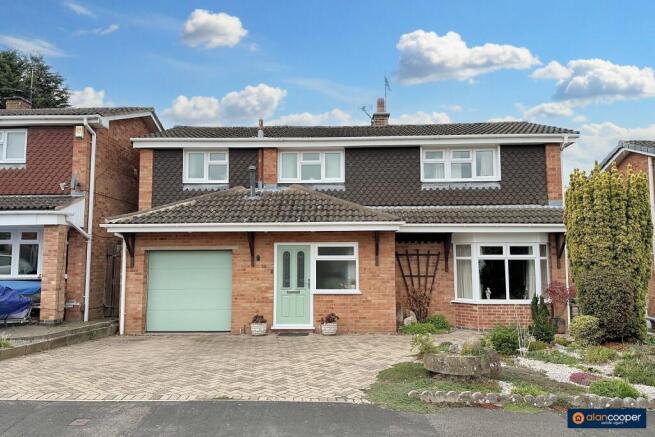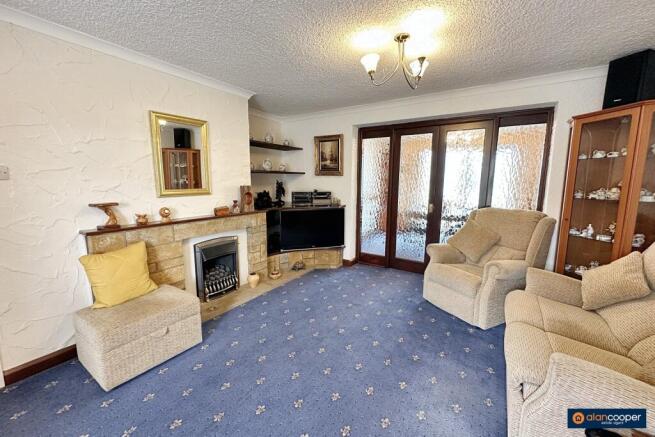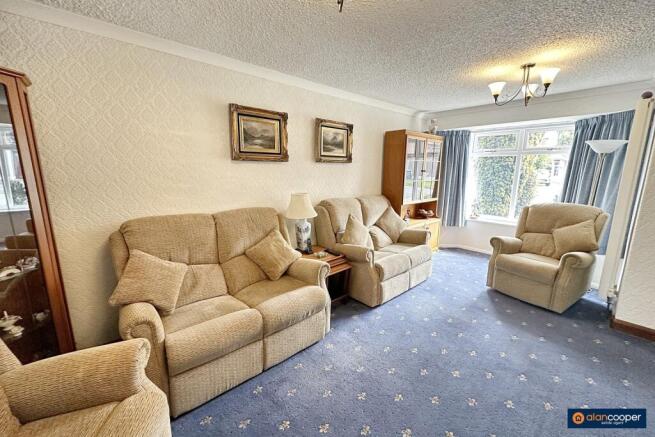Welcome to this significantly improved and extended Detached Residence, perfectly designed to provide comfortable and spacious family accommodation. This delightful home is offered with no upward chain, presenting an excellent opportunity for a young, growing family seeking a property ready for immediate enjoyment. Its prime location within the catchment area for the highly regarded Higham Lane Secondary School is a significant advantage, ensuring access to excellent educational facilities.
The property is conveniently situated for easy daily access to Nuneaton town centre, offering a wealth of local amenities, shops, and services. Furthermore, excellent road links are readily accessible, making commuting and travel straightforward.
Upon entering, you are greeted by a welcoming reception hall that sets the tone for the well maintained interiors throughout. The lounge is a comfortable space, featuring a fireplace housing a natural coal effect living flame gas fire, creating a warm and inviting atmosphere. A large window to the front aspect allows for ample natural light. Adjacent to this, a separate dining room provides an ideal setting for family meals and entertaining, with sliding patio doors that lead directly into the bright conservatory. The conservatory, with its picture windows and double doors, offers a lovely connection to the rear garden, perfect for enjoying the outdoors from the comfort of your home.
The heart of this home is undoubtedly the spacious and refitted breakfast kitchen. This impressive space boasts a comprehensive range of modern units, complemented by two built-in ovens, a hob, and integrated appliances including a dishwasher, tower fridge, and tower freezer. A window and door overlook and lead to the rear garden, making it a practical and enjoyable space for daily living and culinary pursuits.
Ascending to the first floor, the landing provides access to four well proportioned bedrooms, offering flexible accommodation options for families. The family bathroom is generously sized, featuring both a corner bath and a separate shower cubicle, catering to all preferences. Additionally, a useful separate WC is located off the landing, adding to the convenience of this family home.
Externally, the property benefits from a tandem double length garage with an electric door, providing secure parking and ample storage. The front garden is attractively presented with loose stone and inset planting, offering a low maintenance yet pleasing aesthetic. The rear garden is a true highlight, featuring inviting patio areas perfect for al fresco dining, shaped lawns, well stocked flower beds, and an ornamental pond, creating a serene and beautiful outdoor space for relaxation and enjoyment.
We invite you to view our online Home360 virtual tour to fully appreciate this exceptional property, and then schedule an appointment to view with Alan Cooper.
Our experienced sales team are always on hand to answer any questions you may have and guide you through the buying process.
Reception Hall
Having a half glazed front entrance door with UPVC sealed unit double glazed side screen, central heating radiator, laminate wooden flooring and staircase leading off to the first floor with cupboard below.
Lounge
13' 6" maximum x 18' 10"
Having a feature fireplace housing a natural coal effect living flame gas fire, vertical central heating radiator and UPVC sealed unit double glazed window to the front elevation. Glazed double doors lead to the separate dining room.
Dining Room
11' 6" x 9' 10"
Having a central heating radiator and sealed unit double glazed sliding patio doors leading to the conservatory.
Conservatory
10' 1" x 8' 10"
Having a brick built base, central heating radiator, UPVC sealed unit double glazed picture windows and double doors leading to the rear garden.
Breakfast Kitchen
10' 5" maximum x 20' 0"
The spacious refitted breakfast kitchen is a particularly attractive feature of the home, having a one and a half bowl single drainer sink with mixer tap, fitted base unit, additional base cupboards and drawers with work surfaces over and fitted wall cupboards. Two built-in ovens, hob and extractor hood. Integrated dishwasher, tower fridge and tower freezer. Heated towel rail, central heating radiator, inset ceiling spotlights, UPVC sealed unit double glazed rear door and window overlooking the garden.
Landing
Having a central heating radiator and UPVC sealed unit double glazed window to the front elevation.
Bedroom 1
14' 1" x 9' 11"
Having a range of fitted wardrobes with bridging cupboards, dressing table and drawers. Central heating radiator and UPVC sealed unit double glazed window.
Bedroom 2
9' 9" x 9' 2"
Having a central heating radiator, laminate wooden flooring and UPVC sealed unit double glazed window.
Bedroom 3
8' 11" x 9' 11"
Having a central heating radiator and UPVC sealed unit double glazed window.
Bedroom 4
7' 8" x 6' 8"
Having a central heating radiator and UPVC sealed unit double glazed window.
Family Bathroom
Being fully tiled to the walls and having a white suite comprising a corner bath, separate shower cubicle, pedestal wash hand basin and low level WC. Central heating radiator, heated towel rail and UPVC seal unit double glazed window.
Guests Cloakroom
Having a white suite comprising a wash hand basin with cupboard below and low level WC. Central heating radiator and UPVC sealed unit double glazed window.
Tandem Double Garage
10' 10" x 39' 8" maximum
Having an electric up and over entrance door and direct access over a wide block paved driveway that provides additional motorcar hard standing. The garage houses the gas fired boiler and has an electric and light supply. There is a useful utility area to the rear of the garage, which has plumbing for an automatic washing machine, together with a useful workshop area with UPVC sealed unit double glazed doors leading to the rear garden.
Gardens
The front of the property has an area of loose stones with inset planting and side pedestrian access leading to the lovely rear garden, which has two block paved patio areas, a shaped lawn with well stocked and established floral borders together with further loose stones and inset planting and an ornamental fish pond.
Local Authority
Nuneaton & Bedworth Borough Council.
Agents Note
We have not tested any of the electrical, central heating or sanitary ware appliances. Purchasers should make their own investigations as to the workings of the relevant items. Floor plans are for identification purposes only and not to scale. All room measurements and mileages quoted in these sales details are approximate. Subjective comments in these details imply the opinion of the selling Agent at the time these details were prepared. Naturally, the opinions of purchasers may differ. These sales details are produced in good faith to offer a guide only and do not constitute any part of a contract or offer. We would advise that fixtures and fittings included within the sale are confirmed by the purchaser at the point of offer. Images used within these details are under copyright to Alan Cooper Estates and under no circumstances are to be reproduced by a third party without prior permission.










