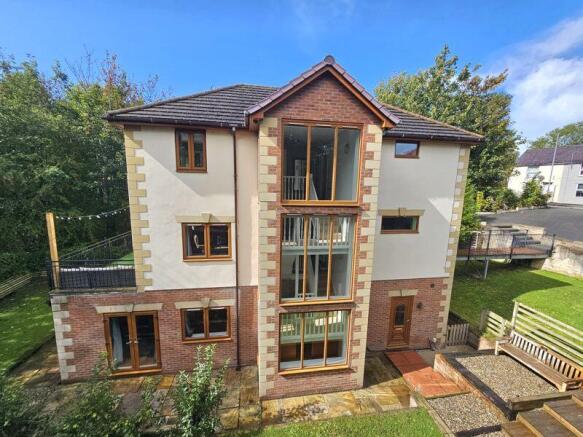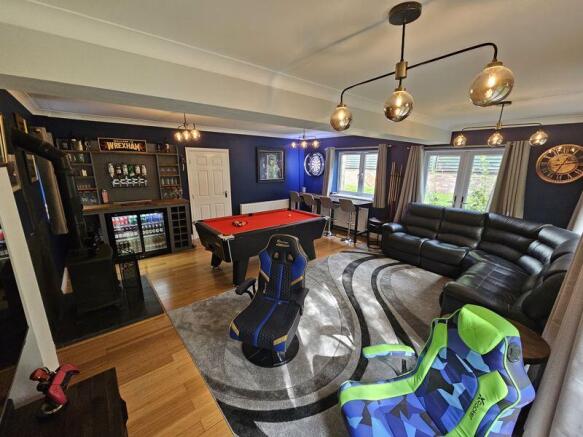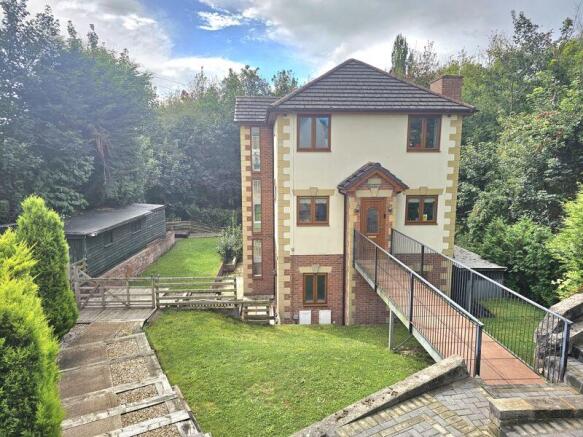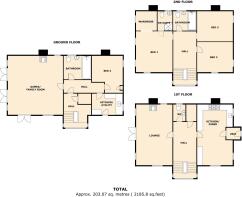4 bedroom detached house for sale
Johnstown, Near Wrexham

- PROPERTY TYPE
Detached
- BEDROOMS
4
- BATHROOMS
3
- SIZE
Ask agent
- TENUREDescribes how you own a property. There are different types of tenure - freehold, leasehold, and commonhold.Read more about tenure in our glossary page.
Freehold
Key features
- Outstanding Individual Detached Property
- Well Proportioned & Appointed c.2200 square feet
- F/F: Vestibule. Dining Kitchen. Inner Landing. Cloaks
- Lounge with Balcony. S/Floor: 3 Dbl Beds. En-Suite & Bath
- LGF: 19'x18' Games Room. Dbl Bed. Bathroom. Kitchen
- Ideal Self-Contained Unit for Independent Occupier
- Gas CH. PVCu DG. Multiple Parking. Stores.
- Workshop. Kennels. EPC - 78|C
Description
Location
The property is situated close to the heart of the village approximately a mile from the nearest access-point onto the A483 which provides dual carriageway access to Wrexham (3 miles) and Chester (12 miles) to the north and to Oswestry (9 miles) and Shrewsbury to the south. The village provides a range of amenities including a Primary School, Dental Surgery and a variety of Shops including a Co-Op Supermarket. Facilities are also available in the neighbouring settlements of Ruabon and Rhos.
The Accommodation
which is plain plastered throughout, enhanced by six panel internal doors fitted with chrome furniture comprises :-
On The First Floor
Entrance Vestibule
4' 11'' x 4' 8'' (1.50m x 1.42m)
Approached through a part double glazed PVCu framed door. Grey tiled flooring.
Dining Kitchen
18' 8'' x 13' 3'' (5.69m x 4.04m) maximum.
Fitted duck-egg blue shaded units with contrasting laminate work surfaces including a single drainer one-and-a-half-bowl composite sink with monobloc mixer tap attachment inset into a total of nine-doored base units (including two corner cabinets), two drawer packs and extended work surfaces, beneath which there is an integrated dishwasher. Pull-out tall larder unit with adjacent housing for an American-style fridge freezer. Twelve-doored suspended wall cabinets (two glass-fronted). Slot-in "Stoves" dual fuel range cooker. Part ceramic tiled walls. Television aerial point. BT point. Six double power points exposed with concealed spurs for appliances. Matching flooring to the Vestibule. Two pendant light points. Radiator.
Inner Hall
9' 8'' x 8' 6'' (2.94m x 2.59m)
excluding staircases leading up and down. Matching flooring. Feature full-height bay window to the staircases with turned spindles leading off. Walk-in cupboard 5' x 3'5" (1.52m x 1.04m) with cloaks hooks, shelving and light. Digital central heating programmer. Double power point.
Cloakroom
4' 10'' x 4' 8'' (1.47m x 1.42m)
Fitted two piece white suite comprising a close coupled dual flush w.c. and pedestal wash hand basin with monobloc mixer tap. Half tiled walls. Matching flooring. Extractor fan. Radiator.
Lounge
18' 8'' x 11' 8'' (5.69m x 3.55m)
Triple aspect with windows to both sides and the rear. Two radiators. Five double power points. Free-standing cast multi-fuel stove with tiled backing. Five double power points. French windows to:
Balcony
19' 5'' x 7' 8'' (5.91m x 2.34m)
With a wrought-iron surround to the south facing rear.
On The Second Floor
Landing
10' 6'' x 8' 5'' (3.20m x 2.56m)
Wall-light to staircase approach. Double power point. Loft access-point.
Bedroom 1
12' 8'' x 11' 7'' (3.86m x 3.53m)
Four double power points. Double-doored walk-in wardrobe 5'9" x 5'6" (1.75m x 1.67m) with hanging rail, shelving and light.
En-Suite Shower Room
5' 9'' x 5' 7'' (1.75m x 1.70m)
Fitted three piece white suite comprising a corner shower tray with screen enclosure, mains thermostatic shower and ceramic tiled walls; close coupled dual flush w.c. and pedestal wash hand basin. Extractor fan. Wall mirror. Electric shaver point. Radiator. Ceramic tiled floor.
Bedroom 2
13' 4'' x 9' 2'' (4.06m x 2.79m) maximum.
Radiator. There double power points.
Bedroom 3
13' 4'' x 9' 1'' (4.06m x 2.77m)
Radiator. Three double power points.
Bathroom
8' 5'' x 5' 7'' (2.56m x 1.70m)
Fitted three piece white suite comprising a p-shaped bath with shower screen, "Mira" electric shower and monobloc shower mixer tap attachment. Combination semi-recessed wash hand basin and combined w.c. with cupboard storage around and beneath. Part contrasting chamfered brick-effect tiled walls. Ceramic tiled floor. Electric shaver point. Radiator. Extractor fan.
On The Lower Ground Floor
Hallway
8' 2'' x 5' 9'' (2.49m x 1.75m) maximum including staircase.
Double power point. Radiator. Part tiled and strip oak flooring. Cloaks cupboard with hanging rail.
Inner Hall
12' 11'' x 5' 4'' (3.93m x 1.62m)
Ceramic tiled floor. Radiator. Double power point.
Games/Family Room
19' 2'' x 18' 4'' (5.84m x 5.58m)
Free-standing cast multi-fuel stove with tiled backing. Triple aspect with French windows to the rear garden. Strip oak flooring. Four pendant light points. Two radiators. Five double power points.
Bedroom 4
13' 7'' x 10' 6'' (4.14m x 3.20m) maximum.
Two double power points. Radiator. Corner boiler cupboard accommodating a "Worcester" combination gas-fired unit.
Bathroom
8' 9'' x 5' 6'' (2.66m x 1.68m)
Fitted three piece white suite comprising a panelled bath with folding screen and mains thermostatic shower above, pedestal wash hand basin and close coupled dual flush w.c. Radiator. Ceramic tiled floor. Extractor fan.
Kitchen/Utility Room
13' 1'' x 7' 6'' (3.98m x 2.28m)
Fitted commercial-sized single drainer stainless steel sink unit with adjacent range of three-doored base cabinets and extended work surface. Separate work surface with plumbing for a washing machine and space for a dryer beneath. Ceramic tiled splash-back. Ceramic tiled floor. Four double and one single power points exposed with concealed spurs for appliances. Part double glazed PVCu framed external door.
Outside
From the roadway there is a wide pavier Parking Area with space for 4-5 cars leading to a drawbridge entrance to the front door. A sleeper, concreted and coloured gravel pathway with easy steps leads down via a lawned garden to a lower level, off which there is a galvanised Store 10' x 7'8" (3.04m x 2.33m) and a timber built Workshop 19'6" x 9' average (5.94m x 2.74m) with electric light and power points. Further adjoining wooden Store 12' x 5'6" (3.65m x 1.67m). Lawned rear garden. To the other side elevation there is a range of galvanised Kennels 34' x 5'3 (10.35m x 1.60m). Outside tap. Lighting system and power points.
Services
All mains services are connected subject to statutory regulations. The central heating is a conventional radiator system effected by the "Worcester" combination gas-fired boiler situated in the cupboard off the Fourth Bedroom. The property is wired for BT broadband. A CCTV camera system is installed.
Note
Certain fitted floor, window coverings and light fittings are available by negotiation.
Viewing
By prior appointment with the Agents.
EPC
EPC Rating - 78|C.
Council Tax Band
The property is valued in Band "F".
Directions
For satellite navigation use the post code LL14 1LT. Leave the A483 town by pass at junction 3 Croesfoel roundabout by Starbucks. Take the exit for Johnstown/Rhos. Proceed for about a mile into the village before turning right onto Gutter Hill at the first set of traffic lights. The property will be seen on the left hand side after about 250 yards just after the delicensed Grapes Pub on the right.
Brochures
Property BrochureFull Details- COUNCIL TAXA payment made to your local authority in order to pay for local services like schools, libraries, and refuse collection. The amount you pay depends on the value of the property.Read more about council Tax in our glossary page.
- Band: F
- PARKINGDetails of how and where vehicles can be parked, and any associated costs.Read more about parking in our glossary page.
- Yes
- GARDENA property has access to an outdoor space, which could be private or shared.
- Yes
- ACCESSIBILITYHow a property has been adapted to meet the needs of vulnerable or disabled individuals.Read more about accessibility in our glossary page.
- Ask agent
Johnstown, Near Wrexham
Add an important place to see how long it'd take to get there from our property listings.
__mins driving to your place
Get an instant, personalised result:
- Show sellers you’re serious
- Secure viewings faster with agents
- No impact on your credit score
Your mortgage
Notes
Staying secure when looking for property
Ensure you're up to date with our latest advice on how to avoid fraud or scams when looking for property online.
Visit our security centre to find out moreDisclaimer - Property reference 12736116. The information displayed about this property comprises a property advertisement. Rightmove.co.uk makes no warranty as to the accuracy or completeness of the advertisement or any linked or associated information, and Rightmove has no control over the content. This property advertisement does not constitute property particulars. The information is provided and maintained by Bowen, Wrexham. Please contact the selling agent or developer directly to obtain any information which may be available under the terms of The Energy Performance of Buildings (Certificates and Inspections) (England and Wales) Regulations 2007 or the Home Report if in relation to a residential property in Scotland.
*This is the average speed from the provider with the fastest broadband package available at this postcode. The average speed displayed is based on the download speeds of at least 50% of customers at peak time (8pm to 10pm). Fibre/cable services at the postcode are subject to availability and may differ between properties within a postcode. Speeds can be affected by a range of technical and environmental factors. The speed at the property may be lower than that listed above. You can check the estimated speed and confirm availability to a property prior to purchasing on the broadband provider's website. Providers may increase charges. The information is provided and maintained by Decision Technologies Limited. **This is indicative only and based on a 2-person household with multiple devices and simultaneous usage. Broadband performance is affected by multiple factors including number of occupants and devices, simultaneous usage, router range etc. For more information speak to your broadband provider.
Map data ©OpenStreetMap contributors.





