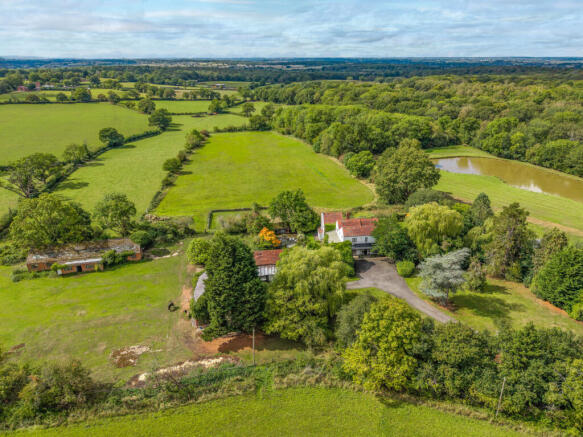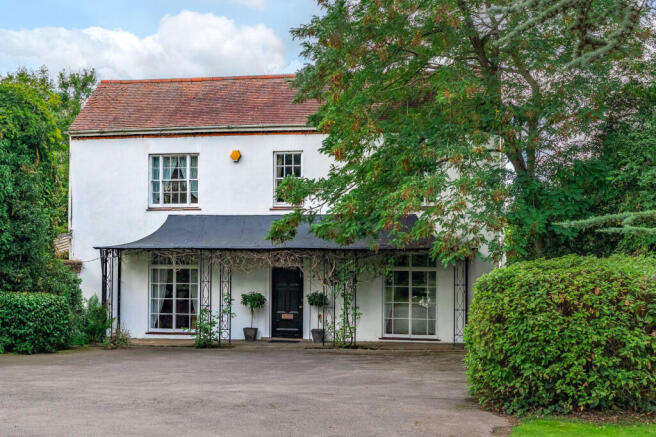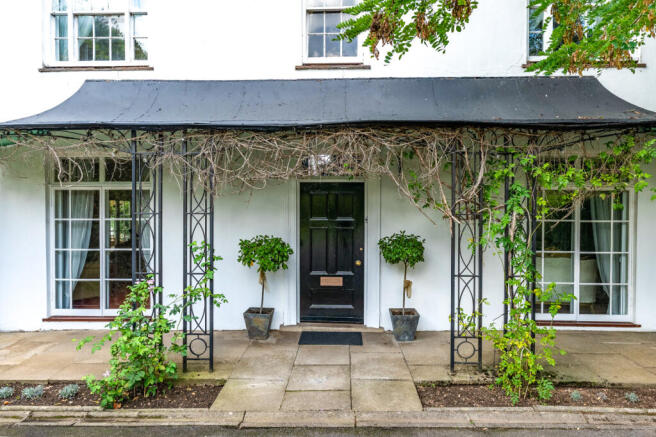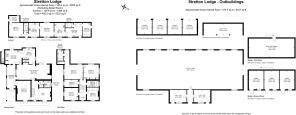Princethorpe, Rugby

- PROPERTY TYPE
Detached
- BEDROOMS
5
- BATHROOMS
5
- SIZE
5,223 sq ft
485 sq m
- TENUREDescribes how you own a property. There are different types of tenure - freehold, leasehold, and commonhold.Read more about tenure in our glossary page.
Freehold
Key features
- Period home with annexe and barns
- Five bedrooms in the main residence
- Vaulted principal suite with countryside views
- Italian designed luxury family bathroom
- Conservatory with grape vines and garden views
- Walled gardens with pond and terraces
- Outbuildings with conversion potential subject planning
- Nearly twenty acres including woodland and paddocks
- Extensive parking driveway and triple garage
- Rural yet well connected Princethorpe location
Description
Remarkable period home featuring an annexe and outbuildings with exciting conversion potential, of which one of the two barns has planning permission already, with the further outbuilding offering potential to be granted upon applying.
Expansive family spaces ideal for entertaining.
Vaulted principal suite with dressing area and countryside views.
Mature walled gardens with terraces, pond and wide lawns combined with extensive grounds totalling almost twenty acres.
Sweeping driveway with plentiful parking and garaging.
Highly sought-after Princethorpe setting, combining village charm and excellent connections, with the M45, M6 and M40 within 5 minutes. In addition, London is 45 minutes from Rugby via train.
The approach
Stretton Lodge sits proudly behind a long private drive that sweeps through open grounds, setting the tone for the sense of space and privacy that surrounds the house. The Georgian front makes a striking first impression, balanced by the characterful Jacobean rear, with mature trees and walled gardens providing a natural backdrop. There is ample parking for family and guests and from the very first moment, the property conveys an air of arrival and possibility, inviting you to explore its generous interiors and expansive grounds.
The living area
The living room is an inviting retreat where character and comfort combine. A striking fireplace provides a natural focal point, while the generous proportions and Lake District flagstone flooring create a sense of warmth and style. Large enough to accommodate a variety of arrangements, this is a room that adapts with ease, whether you are enjoying evenings by the fire or entertaining. A large window looks into the conservatory and two doors flow into the kitchen from either side of the fireplace.
The formal dining area
The dining room offers a dedicated setting for meals that become memorable moments. Its size allows for a substantial table, making it perfectly suited to family gatherings or celebratory dinners with friends. A window to one side frames views over the gardens and wide bi-fold doors open directly onto the garden terrace, allowing meals to extend easily outdoors and creating a wonderful connection with the grounds. It is a space designed not only for eating but for enjoying life together, with a backdrop that enhances every occasion.
The kitchen and dining area
The kitchen and dining area has been thoughtfully opened to form a generous family space, filled with light and with proportions that encourage time spent together. A Rayburn range cooker brings warmth and tradition, while there are double ovens, two fridge freezers and fitted cabinetry provides ample storage. Windows and a glazed door frame views across the gardens, drawing the outside in and making the space feel part of its setting. There is room for a family dining table, perfect for everyday meals or relaxed gatherings with friends.
The conservatory
The conservatory extends the home into the garden, with glazing on three sides drawing in light and offering uninterrupted views of the lawns and beyond. A feature of the room is the established grape vines that trail across the framework, giving the space a character and atmosphere that is rarely found. It feels at once part of the garden and part of the home, a place to sit and enjoy the rhythm of the seasons. With doors that open directly to the gardens, it works as easily for relaxed summer afternoons as for peaceful winter mornings.
The sitting room
This additional reception room sits to the front of the home, offering flexibility for modern family living. With views over the approach to the property, it has the potential to serve a variety of needs. Its position allows it to be enjoyed as part of daily life while remaining slightly separate from the main reception areas, giving it a versatility that will appeal to many buyers. French doors open both into the conservatory and onto the front driveway, enhancing the connection with the outdoors.
The entrance hall
The entrance hall sets the atmosphere of the home, with generous proportions that immediately convey a sense of welcome. It is a space designed for more than passing through, with room to pause, greet guests, or simply enjoy as part of daily life. Its central position provides a natural flow into the main living areas, making it the true heart of the house. With French doors opening onto the front of the home, it is a hall that offers both grandeur and practicality.
The shower room
The ground floor shower room located off the entrance hall adds practicality to the layout, ensuring convenience for family and guests alike. The suite includes a shower, wash hand basin and WC. Its presence enhances the functionality of the ground floor, adding to the home’s ability to adapt to modern life.
The landing
The landing connects the first-floor accommodation with a sense of space and light that adds to the overall character of the home. Its proportions allow it to feel more than a hallway, providing room to pause and take in views through the window to the front. From here, each of the bedrooms is easily reached, giving a natural flow to the layout. The scale also offers potential for a reading nook or display area.
The principal suite
The principal bedroom is a striking space with a dramatic vaulted ceiling that immediately captures attention. Its generous proportions create a feeling of openness, while dual-aspect windows frame views across the gardens. It is a bedroom designed not only for rest but as a retreat, offering a sense of scale and atmosphere that is rare to find. Connecting the principal bedroom with the en suite is a dressing area that adds both practicality and luxury.
The principal en suite
The en suite serves as a private sanctuary, with fittings that include a bath with shower over, wash hand basin and WC. Windows bring in natural light, ensuring the space feels bright and uplifting. With scope for refinement, it offers the opportunity to create a bathroom of real style and indulgence, adding to the overall sense of comfort that defines the principal suite.
The second bedroom
The second bedroom is a generous double room positioned at the rear of the home, with dual-aspect windows overlooking the grounds. Its proportions allow for a variety of layouts, making it as suitable for a guest bedroom or further family room. The outlook brings in natural light and frames the greenery beyond, adding to the sense of calm. With fitted storage, exposed beams and high ceilings, this is a bedroom that combines practicality with charm, ready to be adapted to the needs of a growing family or visiting guests.
The third bedroom
The third bedroom is set to the front of the home, enjoying views across the approach and countryside beyond. Its size makes it a comfortable double, well suited to use as a family bedroom or an inviting guest room. The outlook brings in both light and a sense of tranquillity, making it easy to imagine this as a restful retreat. A bank of fitted storage makes it a room that offers both charm and versatility.
The fourth and fifth bedrooms
The fourth bedroom with fitted storage enjoys dual-aspect views over the pond and gardens. It is a comfortable double room with proportions that allow for flexible use. The natural light enhances its welcoming feel and the connection with the outlook gives it a calm and peaceful atmosphere. The fifth bedroom lies adjacent, a versatile room that could serve as a child’s bedroom, nursery, or home office. Its position within the layout makes it easy to integrate into family life.
The family bathroom
The family bathroom is one of the most striking rooms in the home. Fitted throughout with high-quality Italian fixtures and finishes, it combines luxury with practicality in a way that sets it apart. A freestanding bath takes centre stage, complemented by dual wash basins set within sleek cabinetry that provides generous storage. Every detail has been chosen for both style and function, creating a space that feels indulgent yet entirely usable for daily life.
Large in scale, the bathroom easily accommodates the needs of a busy household, while also offering the atmosphere of a private spa. A window brings in natural light and frames views over the gardens, adding to the sense of calm. It is a room designed not only for its purpose but as a place to enjoy, demonstrating the care and investment that has been poured into the home.
The formal terrace and lawn
From both the formal dining area and the kitchen dining area, wide bi-fold and French doors open directly onto a generous terrace. This is a natural extension of the living space, ideal for outdoor dining or simply enjoying the views and peace and quiet. From here, the eye is drawn across sweeping lawns and out to the fields beyond. Wildlife is a regular visitor, with muntjak deer often seen grazing at the edges. The terrace and adjoining walled lawn create a perfect balance of entertaining space and open ground, all framed by the ever-changing landscape.
The pond and further gardens
Accessed from the conservatory, a covered patio area leads on to a second walled garden area, with pathways leading to a tranquil pond, further landscaped grounds and the annexe. This area is designed for both leisure and relaxation, offering a peaceful spot to sit by the water. An additional stretch of lawn provides scope for recreation and is currently arranged with a tennis court, making it a hub for family enjoyment and summer gatherings. From this side of the garden, there is also access to the front of the home and the surrounding fields.
The outbuildings
Beyond the gardens lie a range of outbuildings, including stables that speak to the property’s equestrian potential, yet their scale and arrangement suggest far greater opportunity. Subject to further planning for one of the two buildings, these buildings may lend themselves to conversion into further dwellings or independent accommodation, opening the door to multigenerational living or income-producing homes. Alternatively, they could serve as workshops or leisure facilities, depending on needs. Their position ensures easy access, creating a practical and versatile arrangement for a wide range of future uses.
The land
The property is surrounded by generous grounds that extend well beyond the formal gardens. Areas of open paddock provide space for grazing, equestrian use, or simply the pleasure of owning land that protects the home’s privacy and outlook. Mature hedgerows and trees create a natural boundary, giving structure to the landscape and encouraging wildlife. A particularly special feature is the woodland. Whether walking beneath the trees, exploring nature, or simply enjoying the seasonal changes, the woodland enhances the lifestyle on offer and creates a sense of seclusion.
These wider grounds offer much more than space: they represent opportunity. For equestrian buyers, they provide the basis of a private yard. For those with vision, they suggest orchards, wildflower meadows or the creation of additional homes through sympathetic development of the existing outbuildings, subject to planning. Combined with the character of the main house and the versatility of the annexe, the outside space ensures that this is a property where lifestyle dreams can be realised in many different forms.
The annexe
The annexe provides a remarkable opportunity for those looking to create independent living or additional accommodation. While the structure requires improvement, its scale and arrangement open the door to a range of possibilities. For a family, it could provide multigenerational living, for those seeking income potential, it could be redeveloped into holiday accommodation. Equally, it offers scope for a studio, office suites, or leisure space, adapting to the lifestyle of its new owners.
The annexe contains a series of rooms across its two sections, including kitchens, sitting rooms, bedrooms and bathrooms. The layout already demonstrates its versatility, with defined living spaces that could be enhanced or reconfigured to suit a wide range of uses. The scale ensures there is no shortage of options, from comfortable self-contained apartments to larger open-plan living, all set apart from the main house yet closely connected to the wider grounds.
The driveway and parking
There is extensive parking for family and guests, with space to turn with ease. The arrangement lends itself to entertaining on a larger scale, ensuring that gatherings can be welcomed without compromise. For those seeking additional parking or storage, a triple garage is situated to the side of the home. The drive not only frames the Georgian frontage as you approach, but also reinforces the privacy and space that define Stretton Lodge.
Stretton Lodge enjoys a setting that feels deeply rural yet remains well connected. Situated near Princethorpe, the property is surrounded by the nearly twenty acres and wildlife, offering peace and privacy in abundance.
The village itself provides everyday essentials, with further facilities found in nearby towns including shops, cafés and leisure options. Families are well served by highly regarded schools, including the renowned Princethorpe College, together with a range of state and independent choices in the surrounding area.
For those who commute or travel regularly, the location is within easy reach of major road and rail links, ensuring excellent access to regional centres while retaining the calm of the countryside. It is this rare balance of rural lifestyle and convenience that makes the setting so appealing.
The property benefits from mains electricity and water. There is oil-fired central heating and drainage is supplied by a private septic tank. Broadband to the property is the highest speed.
Council tax band G
Reservation Fee - refundable on exchange
A reservation fee, refundable on exchange, is payable prior to the issue of the Memorandum of Sale and after which the property may be marked as Sold Subject to Contract. The fee will be reimbursed upon the successful Exchange of Contracts.
The fee will be retained by Andrew Grant in the event that you the Buyer withdraws from the purchase or does not Exchange within 6 months of the fee being received other than for one or more of the following reasons:
1. Any significant material issues which individually are more than 1% of the agreed purchase price and are highlighted in a survey and were not evident or drawn to the attention of you, the Buyer, prior to the Memorandum of Sale being issued.
2. Serious and material defect in the seller’s legal title.
3. Local search revealing a matter that has a material adverse effect on the market value of the property that was previously undeclared and not in the public domain.
4. The vendor withdrawing the property from sale.
The reservation fee will be 0.5% of the accepted offer price for offers below £800,000 and 1% for offers of £800,000 or over. This fee, unless specified otherwise, is payable upon acceptance by the vendor of an offer from a buyer and completion of an assessment of the buyer’s financial status and ability to proceed.
Should a buyer’s financial position regarding the funding of the property prove to be fundamentally different from that declared by the buyer when the Memorandum of Sale was completed, then the Vendor has the right to withdraw from the sale and/or the reservation fee retained. For example, where the buyer declares themselves as a cash buyer but are in fact relying on an unsecured sale of their property. The reservation fee will not be refunded where there is an inability on the part of the Buyer to raise any required mortgage after the Memorandum of Sale is completed.
Once the reservation fee has been paid, any renegotiation of the price stated in the memorandum of sale for any reason other than those covered in points 1 to 3 above will lead to the reservation fee being retained. A further fee will be levied on any subsequent reduced offer that is accepted by the vendor. This further fee will be subject to the same conditions that prevail for all reservation fees outlined above.
Brochures
Brochure 1- COUNCIL TAXA payment made to your local authority in order to pay for local services like schools, libraries, and refuse collection. The amount you pay depends on the value of the property.Read more about council Tax in our glossary page.
- Ask agent
- PARKINGDetails of how and where vehicles can be parked, and any associated costs.Read more about parking in our glossary page.
- Garage,Off street
- GARDENA property has access to an outdoor space, which could be private or shared.
- Private garden,Patio
- ACCESSIBILITYHow a property has been adapted to meet the needs of vulnerable or disabled individuals.Read more about accessibility in our glossary page.
- Ask agent
Princethorpe, Rugby
Add an important place to see how long it'd take to get there from our property listings.
__mins driving to your place
Get an instant, personalised result:
- Show sellers you’re serious
- Secure viewings faster with agents
- No impact on your credit score
Your mortgage
Notes
Staying secure when looking for property
Ensure you're up to date with our latest advice on how to avoid fraud or scams when looking for property online.
Visit our security centre to find out moreDisclaimer - Property reference PCP250074. The information displayed about this property comprises a property advertisement. Rightmove.co.uk makes no warranty as to the accuracy or completeness of the advertisement or any linked or associated information, and Rightmove has no control over the content. This property advertisement does not constitute property particulars. The information is provided and maintained by Andrew Grant, Covering the West Midlands. Please contact the selling agent or developer directly to obtain any information which may be available under the terms of The Energy Performance of Buildings (Certificates and Inspections) (England and Wales) Regulations 2007 or the Home Report if in relation to a residential property in Scotland.
*This is the average speed from the provider with the fastest broadband package available at this postcode. The average speed displayed is based on the download speeds of at least 50% of customers at peak time (8pm to 10pm). Fibre/cable services at the postcode are subject to availability and may differ between properties within a postcode. Speeds can be affected by a range of technical and environmental factors. The speed at the property may be lower than that listed above. You can check the estimated speed and confirm availability to a property prior to purchasing on the broadband provider's website. Providers may increase charges. The information is provided and maintained by Decision Technologies Limited. **This is indicative only and based on a 2-person household with multiple devices and simultaneous usage. Broadband performance is affected by multiple factors including number of occupants and devices, simultaneous usage, router range etc. For more information speak to your broadband provider.
Map data ©OpenStreetMap contributors.




