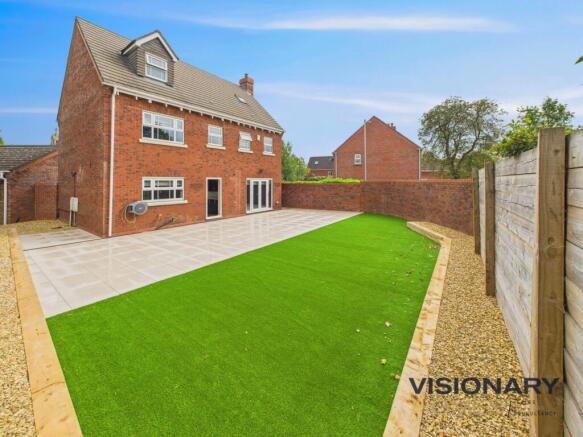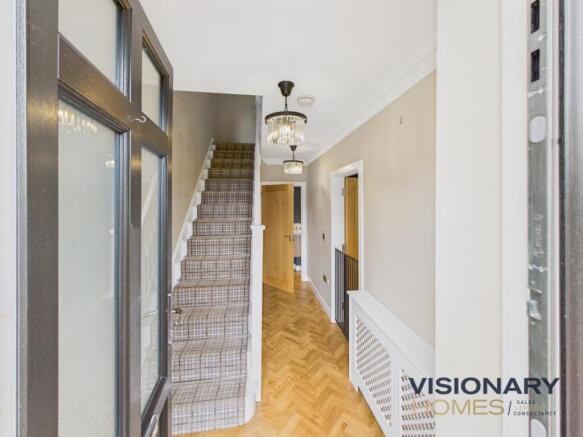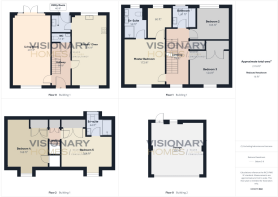Shaftsbury Drive, Burntwood, Staffordshire, WS7

- PROPERTY TYPE
Detached
- BEDROOMS
5
- BATHROOMS
3
- SIZE
Ask agent
- TENUREDescribes how you own a property. There are different types of tenure - freehold, leasehold, and commonhold.Read more about tenure in our glossary page.
Freehold
Description
***NO CHAIN ***MOVE IN READY***
Visionary Homes are very pleased to bring to market this beautifully presented five-bedroom, three-bathroom detached family home, perfectly positioned on the ever-popular St Matthews estate in Burntwood. More than just a house, this is a place where memories are waiting to be made.
From the moment you step inside, you'll be struck by the warmth and space this home offers. The very spacious kitchen-diner sits at the heart of the home – the perfect hub for family gatherings, Sunday brunches, and evenings spent sharing stories over dinner.
Upstairs, you'll find five generously sized bedrooms, providing the ideal balance of privacy and togetherness for a growing family. With three well-appointed bathrooms, busy mornings are made easy, and everyone has a space to call their own.
Outside, the newly landscaped rear garden offers a peaceful retreat. Thoughtfully designed, it's ready for summer barbecues, children's play, or simply unwinding with a glass of wine as the sun sets.
Nestled within a welcoming community, the St Matthews estate is a favourite for families – with excellent local schools, green spaces, and Burntwood's amenities all close by.
If you're looking for a home that combines space, comfort, and heart, this property on St Matthews could just be the one you've been waiting for. Offered with no upward chain, you could be enjoying your Christmas dinner in this stunning home.
Ground Floor
Family Living Room – 297 ft²
A spacious living area ideal for entertaining and relaxation, featuring double doors that open out to the recently renovated garden. With a charming feature fireplace as its centrepiece, this is the perfect space for family gatherings or unwinding at the end of the day.
Kitchen / Diner – 276 ft²
A gorgeous, modern open-plan kitchen that is beautifully bright, with natural light streaming in from both the front and rear of the property. The space benefits from a dedicated dining area, making it ideal for entertaining family and friends. Complete with a built-in cooker and a freestanding American fridge freezer included in the sale, this kitchen is fully equipped and move-in ready.
Utility Room – 40 ft²
A practical and well-placed utility room providing extra storage and laundry space, keeping the main living areas clutter-free.
WC – 17 ft²
A convenient downstairs cloakroom finished to a modern standard, perfect for guests and family alike.
Hallway – 96 ft²
A bright and welcoming entrance hall that sets the tone for the rest of the home, offering access to both the living areas and the upper floors. The stairway is beautifully finished with a stylish runner carpet and chrome stair rods, adding a touch of elegance as you move through the property.
First Floor
Master Bedroom – 172 ft²
A luxurious and generously sized master suite, offering a peaceful retreat. With direct access to both a walk-in wardrobe and en-suite bathroom, this room combines comfort with practicality.
Master En-suite – 58 ft²
A private and modern en-suite, complete with a walk-in shower, WC and hand basin – the perfect touch of hotel style luxury.
Walk-in Wardrobe – 60 ft²
A fantastic feature offering abundant storage and dressing space, keeping the master bedroom calm and uncluttered.
Bedroom 2 – 105 ft²
A bright and well-proportioned double bedroom, complete with a fitted wardrobe – ideal as a child's room, guest bedroom or home office.
Bedroom 3 – 124 ft²
Another spacious double bedroom, benefitting from its own wardrobe storage. Perfect for growing families or guests.
Family Bathroom – 41 ft²
A stylish family bathroom with modern fittings, designed to serve the additional bedrooms with ease.
Landing – 74 ft²
A central hub connecting all first-floor rooms, with an airing cupboard providing useful extra storage.
Airing Cupboard
Storage space for linen and essentials housing the boiler.
Second Floor
Bedroom 4 – 168 ft²
A generously sized bedroom tucked away on the top floor, offering peace and privacy. Fitted wardrobes provide excellent storage.
Bedroom 5 – 164 ft²
Another large double bedroom, also with fitted wardrobes. Perfect as a guest suite, teenager's retreat or flexible home office.
Landing
Provides access to both bedrooms and storage areas on this floor.
Storage Room
A handy additional storage space to keep the upper floor tidy and organised.
Garage – 305 ft²
A substantial double detached garage offering secure parking for vehicles as well as plentiful storage space.
Located close to everyday amenities, the home is within easy reach of local shops such as Co-op, Florists, Pharmacies and popular pubs and restaurants including The Drill, The Nelson, and The Nags Head - all adding to the area's community charm.
This is a rare opportunity to purchase a stunning home with no upward chain - early viewing is highly recommended to appreciate all that it has to offer.
- COUNCIL TAXA payment made to your local authority in order to pay for local services like schools, libraries, and refuse collection. The amount you pay depends on the value of the property.Read more about council Tax in our glossary page.
- Band: G
- PARKINGDetails of how and where vehicles can be parked, and any associated costs.Read more about parking in our glossary page.
- Yes
- GARDENA property has access to an outdoor space, which could be private or shared.
- Yes
- ACCESSIBILITYHow a property has been adapted to meet the needs of vulnerable or disabled individuals.Read more about accessibility in our glossary page.
- Ask agent
Shaftsbury Drive, Burntwood, Staffordshire, WS7
Add an important place to see how long it'd take to get there from our property listings.
__mins driving to your place
Get an instant, personalised result:
- Show sellers you’re serious
- Secure viewings faster with agents
- No impact on your credit score

Your mortgage
Notes
Staying secure when looking for property
Ensure you're up to date with our latest advice on how to avoid fraud or scams when looking for property online.
Visit our security centre to find out moreDisclaimer - Property reference 10703887. The information displayed about this property comprises a property advertisement. Rightmove.co.uk makes no warranty as to the accuracy or completeness of the advertisement or any linked or associated information, and Rightmove has no control over the content. This property advertisement does not constitute property particulars. The information is provided and maintained by Visionary Homes, Burntwood. Please contact the selling agent or developer directly to obtain any information which may be available under the terms of The Energy Performance of Buildings (Certificates and Inspections) (England and Wales) Regulations 2007 or the Home Report if in relation to a residential property in Scotland.
*This is the average speed from the provider with the fastest broadband package available at this postcode. The average speed displayed is based on the download speeds of at least 50% of customers at peak time (8pm to 10pm). Fibre/cable services at the postcode are subject to availability and may differ between properties within a postcode. Speeds can be affected by a range of technical and environmental factors. The speed at the property may be lower than that listed above. You can check the estimated speed and confirm availability to a property prior to purchasing on the broadband provider's website. Providers may increase charges. The information is provided and maintained by Decision Technologies Limited. **This is indicative only and based on a 2-person household with multiple devices and simultaneous usage. Broadband performance is affected by multiple factors including number of occupants and devices, simultaneous usage, router range etc. For more information speak to your broadband provider.
Map data ©OpenStreetMap contributors.




