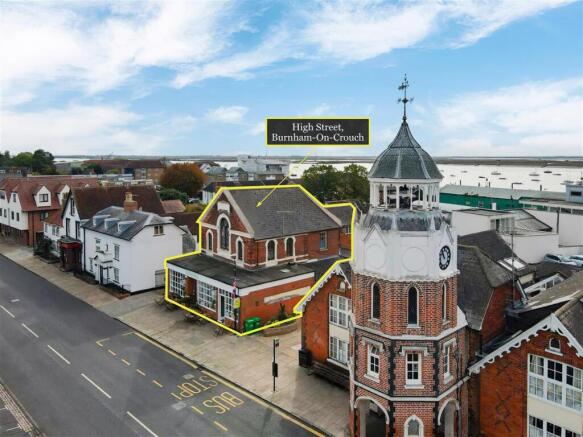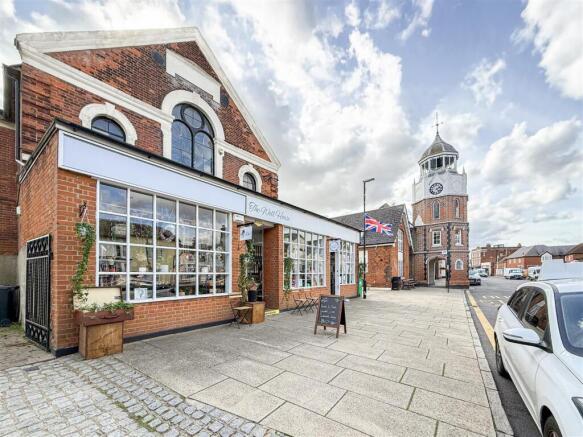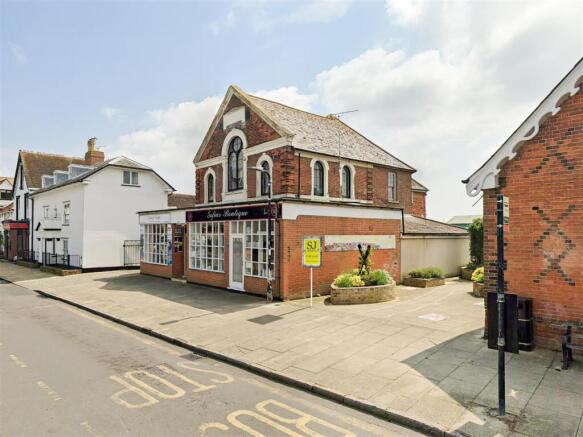
Commercial property for sale
High Street, Burnham-On-Crouch
- PROPERTY TYPE
Commercial Property
- BEDROOMS
4
- BATHROOMS
1
- SIZE
3,085 sq ft
287 sq m
Key features
- An iconic Burnham property full of local history.
- The internal rooms are completely removeable. offering complete versatility.
- Enormous ground floor hall/old drill room.
- Ground floor gents and ladies toilets.
- Two staircases to the fist floor accommodation made up of various removeable rooms.
- Beautiful original features including windows.
- 2/3 shops to the front of the building currently with tenants.
- Terrific opportunity to convert into a family home, or run a business.
- Central town location.
- Conservation area not listed.
Description
286 Square metres/3085 square feet
Its location in the centre of the town next to the iconic Clocktower adds to its desirability.
PLEASE NOTE This really is an iconic Burnham property and although we have compiled a detail which shows various rooms, the building can be reconfigured and modernised with advice to your requirements.
PLEASE DISCUSS further details with the agent, who have a good account of the property, its history and its massive potential.
Entrance To The Main Hall - 8.84m ext to 12.09m x 9.40m ext to 12.09m (29 ex - There is a recessed entrance leading to the main door, this opens into the original Drill Hall. As you can imagine this is a particularly large area has two storage rooms. The main Staircase to the first floor. A fire exit to one side and rear access, and a door to the rear lobby and second staircase to the first floor.
Rear Lobby, Staircase Two And Toilets - The rear lobby, second staircase and toilets were a later addition to the property, offering access to the rear, stairs to the first floor and Ladies and Gents toilets.
Main Stairs To The First Floor. -
First Floor Lounge - 6.83m x 4.06m (22'5 x 13'4) - Original large centre Cathedral style window with two smaller matching windows ether side, plus two further matching windows to ether flank. Access to large loft space featuring the octagonal roof. Could be converted to more rooms STPP.
Kitchen/Dining Area - 6.83m max x 4.06m (22'5 max x 13'4) - An irregular shape room with a kitchen space with a range of cream eye, base and drawer units with tiled work surfaces over. Space for a gas oven, space for a fridge/freezer, plumbing for washing machine and a one and a half sink.
Bedroom - 3.12m reduc to 2.64m x 1.60m (10'3 reduc to 8'8 x - This room only has a small light window onto the landing.
Bedroom - 3.71m x 2.06m (12'2 x 6'9) - Cathedral style window to the side.
Bedroom - 3.84m x 2.79m (12'7 x 9'2) - Sash window to the side.
Bedroom14 X 11 Reduc To 5'3 - Irregular shaped room with a sash window to the side.
Bathroom - Tiled flooring, walk in double shower cubicle, hand wash basin with double vanity cupboards, close coupled w/c and a window to the side.
Rear Courtyard - with a door to the ground floor hall and another to the first floor accommodation
PLEASE NOTE this area is a good size and currently fenced off. We are informed by the vendor that they had a licence to cross the Anchor Hotel’s carpark to access the rear parking for several cars.
Shop One - 3.71m x 3.43m & store room 3.15m x 3.48m (12'2 x - Both the shops which currently have tenants are to the front facing the High Street and ether side of the main entrance. There is a good size front window, side window and door, wood effect flooring and door to a good size store room.
Shop Two - 3.15m x 3.15m plus 3.84m x 2.64m (10'4 x 10'4 pl - he second shop is split into two functioning shops with the first area having a good size front window, side window and door. Open plan to the second part of the shop which again has a good size front window and door.
There is a small inner hallway, door to the main entrance, door to a hand wash basin and separate w/c.
Brochures
High Street, Burnham-On-CrouchHigh Street, Burnham-On-Crouch
NEAREST STATIONS
Distances are straight line measurements from the centre of the postcode- Burnham-on-Crouch Station0.7 miles
- Southminster Station2.5 miles
- Althorne Station3.3 miles
Notes
Disclaimer - Property reference 34179849. The information displayed about this property comprises a property advertisement. Rightmove.co.uk makes no warranty as to the accuracy or completeness of the advertisement or any linked or associated information, and Rightmove has no control over the content. This property advertisement does not constitute property particulars. The information is provided and maintained by S J Warren, Burnham-On-Crouch. Please contact the selling agent or developer directly to obtain any information which may be available under the terms of The Energy Performance of Buildings (Certificates and Inspections) (England and Wales) Regulations 2007 or the Home Report if in relation to a residential property in Scotland.
Map data ©OpenStreetMap contributors.






