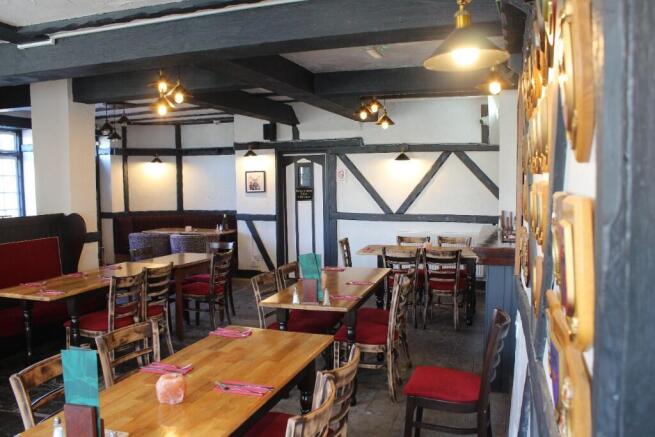Pub for sale
Cwmbran, Torfaen, NP44
- SIZE
Ask agent
- SECTOR
Pub for sale
- USE CLASSUse class orders: A3 Restaurants and Cafes and A4 Drinking Establishments
A3, A4
Key features
- South East Wales
- Black & White Country pub & restaurant
- Located on the edge of major conurbation
- Two attractive bars (90)
- Three bedroom accommodation
- T/o £400,000 per anum
Description
The LOUNGE BAR is a room of some immense quality and character having heavily beamed ceiling, part exposed stone walls and open fireplace with flagged hearth and cast iron canopy over. The room has tartan carpet throughout and is arranged on split levels with two elevations being totally glazed overlooking the trade garden and the stunning view of Cwmbran beyond.
The room has its own BAR SERVERY which is 'L' shaped and has tongue and groove panelled frontage, mirror display back fitting and canopy over.
There is traditional loose seating including some feature pew seating throughout for drinkers and diners alike for 48 customers. The room is being utilised principally as the main bar but also accepting casual diners. There is an obvious synergy with this room with the external trading areas which are on two sides of the property.
The RESTAURANT is named 'The Officer's Mess' and is another attractive room with beamed walls and ceiling, carpeted floor throughout and traditional pews, settles and fixed seating as well as ladderback dining chairs currently set for 48 customers. There is a counter from the central bar servery having tongue and groove panelled counter. The Officer's Mess also has a fireplace with antique brick surround, canopy over and real effect log burner installed.
Set of LADIES' and GENTLEMEN'S CUSTOMER TOILETS with accessible and baby changing facilities.
The CATERING KITCHEN and SERVICE FACILITIES are of extremely good size and very well appointed. The main catering area has Altro nonslip flooring throughout, fully UPVC panelled walls and four-section ceiling fitted galvanised extraction canopy. There is a comprehensive selection of stainless steel catering effects and work surfaces. Walk-in DRY STORE.
Large on level BEER CELLAR with delivery access from the front of the property.
SERVICE COMPOUND with easy access from the kitchen.
Owners Accommodation/Airbnb
Located at first floor is a very impressive and spacious private suite, currently let as an Airbnb which brings in approximately £20,000 per annum of revenue. It is arranged as follows:
BEDROOM ONE: Master bedroom with EN SUITE SHOWER ROOM.
BEDROOM TWO: DOUBLE SIZE.
BEDROOM THREE: SINGLE (although currently houses a bunkbed)
DOMESTIC LOUNGE.
FAMILY SHOWER ROOM
DOMESTIC KITCHEN
External
The grounds are a feature of the property and include a permanently constructed marquee. There is an extensive block paved patio area with steps up onto a flagged terrace area. There is external seating, excluding the marquee, for over 100 customers and the marquee which has a hardstanding base and is carpeted, can cater for a further 60 customers. It is used for both casual customer use as well as for functions. Adjacant to the marquee is an area with two counters and large, commercial gas BBQ for dispensing snacks to external customers as well as theme evenings and functions for hog roasts etc. There is also a further garden area/patio adjacent to the old, traditional entrance to the side/front of the property.
The gardens extend beyond to a children's play area which has large climbing frames, slide etc as well as an enclosed area for toddlers with astro turf base with smaller apparatus.
The pièce de résistance of the outside trading area is the decked patio which benefits from a stunning view and has 'A' frame picnic bench seats for a total of 90 customers. Adjacent to this decked area is a timber-built OUTBUILDING which is in two sections, both with dispensing serveries. One is a fully equipped BAR and the other is a KITCHENETTE for dispensing snacks etc
(NB - consent has not yet been approved for this building and discussions are ongoing with the Council).
CAR PARK which is part tarmacadam and part gravelled and provides lined spaces for 35 vehicles. It is hoped that this can be extended to be able to cater for 47.
Cwmbran, Torfaen, NP44
NEAREST STATIONS
Distances are straight line measurements from the centre of the postcode- Rogerstone Station2.2 miles
- Risca & Pontymister Station2.4 miles
- Cwmbran Station2.5 miles
Notes
Disclaimer - Property reference 94430. The information displayed about this property comprises a property advertisement. Rightmove.co.uk makes no warranty as to the accuracy or completeness of the advertisement or any linked or associated information, and Rightmove has no control over the content. This property advertisement does not constitute property particulars. The information is provided and maintained by Sidney Phillips Limited, Wales. Please contact the selling agent or developer directly to obtain any information which may be available under the terms of The Energy Performance of Buildings (Certificates and Inspections) (England and Wales) Regulations 2007 or the Home Report if in relation to a residential property in Scotland.
Map data ©OpenStreetMap contributors.




