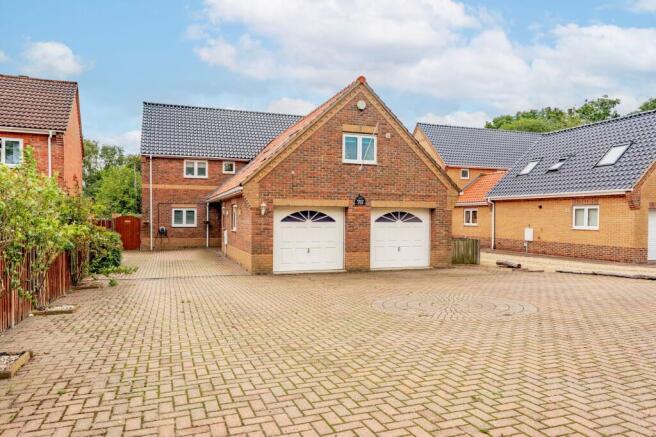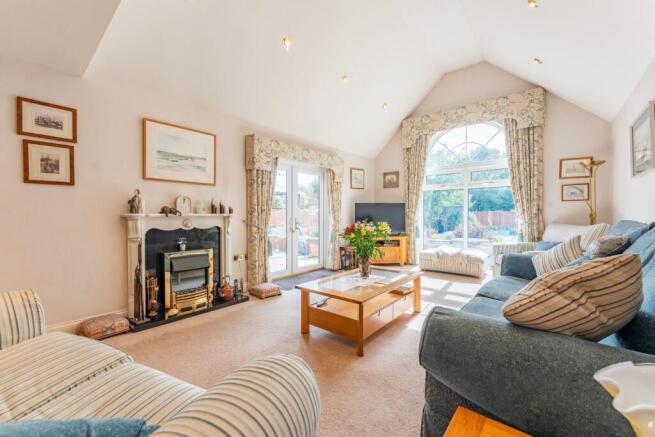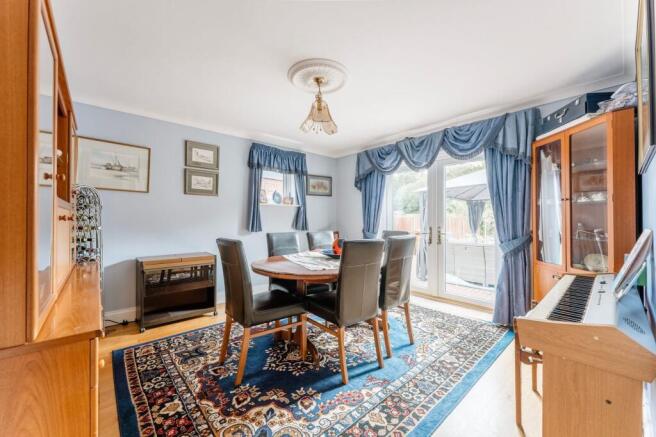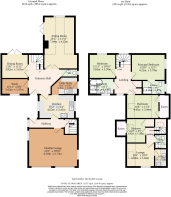
4 bedroom detached house for sale
Norwich Road, Besthorpe

- PROPERTY TYPE
Detached
- BEDROOMS
4
- BATHROOMS
3
- SIZE
2,357 sq ft
219 sq m
- TENUREDescribes how you own a property. There are different types of tenure - freehold, leasehold, and commonhold.Read more about tenure in our glossary page.
Freehold
Key features
- Guide Price : £525,000 - £550,000
- Substantial detached residence proudly positioned within the Norfolk village of Besthorpe
- Beautiful family home showcasing over 2,300sqft of spacious and flexible accommodation that can adapt to your own preferences and style (stms)
- Self-contained annex on the first floor, containing a double bedroom, lounge, kitchen and a shower room
- Contemporary kitchen equipped with quality cabinetry, a central island, integrated appliances and a functional utility room
- A formal dining room for casual meals and hosting guests, alongside a versatile study that is suitable for someone who works from home
- Impressive dual aspect vaulted sitting room with a tall arched window and French doors out to the garden
- Four bedrooms complemented by eaves storage, including a principal bedroom with a private en-suite and a luxury family bathroom
- A private, 78ft south-facing garden featuring a patio terrace for seating arrangements, a maintained lawn, a greenhouse and a timber storage shed
- Underfloor heating on the ground floor, double glazing throughout, solar PV panels and an EV charging point
Description
Guide Price: £525,000 - £550,000. An exceptional Norfolk residence where sophistication meets contemporary country living. Proudly positioned in the sought-after village of Besthorpe, this substantial detached home spans over 2,300 sqft of meticulously designed accommodation, including a self-contained annex and four beautifully appointed bedrooms. The interiors impress with a vaulted dual-aspect sitting room, a kitchen with central island and integrated appliances, underfloor heating, and cutting-edge sustainable features such as solar PV panels and an EV charging point. Outside, a south-facing 78ft garden, a maintained lawn, a patio terrace, greenhouse, timber shed, and an expansive brick-weave driveway with a double garage is just as astonishing as the interior. A viewing is highly advised to fully appreciate the outstanding lifestyle this residence has to offer.
Location
Norwich Road runs through the heart of the Norfolk village of Besthorpe, offering a peaceful rural setting while remaining within easy reach of essential amenities. The village is small but well-serviced, with the local Besthorpe Plant Centre and Farm Shop providing fresh produce, gardening supplies, and community interaction. While Besthorpe does not host its own primary or secondary schools, families can easily reach nearby educational institutions such as Wymondham College which is less than a mile away, Attleborough Primary School, Edward Worlledge Ormiston Academy, and Taverham High School via a short drive or local bus routes, providing excellent educational options for children of all ages.
Healthcare facilities are similarly accessible; the closest GP surgeries, dental practices, and pharmacies are located in Attleborough, offering a full spectrum of services without requiring long journeys. For leisure and recreation, the surrounding Norfolk countryside provides walking trails, cycling routes, and access to the River Thet, while the nearby towns of Wymondham and Dereham offer additional shops, restaurants, and cultural venues. Norwich Road also benefits from strong transport links: the A11 trunk road is just a few minutes’ drive away, facilitating swift connections to Norwich, Cambridge, and London, and Attleborough railway station provides regular train services to Norwich and beyond, ideal for commuters. Local bus routes further connect residents to neighbouring villages and towns, ensuring that despite its peaceful rural setting, Norwich Road maintains excellent connectivity.
Norwich Road
Set within the charming Norfolk village of Besthorpe, this impressive detached home occupies approximately 0.2 acres (stms) and offers over 2,300 sqft of flexible, beautifully appointed accommodation. Combining elegant design with practical living, this property perfectly balances family life, entertaining, and contemporary comforts.
Approaching the residence, the home exudes kerb appeal, with a large brick-weave driveway providing ample off-road parking for multiple vehicles. The double garage, featuring twin electric up-and-over doors, lighting, and power, offers secure parking and versatile storage options.
A welcoming entrance hall introduces the home, complemented by a convenient WC for everyday practicality. The contemporary kitchen is a true centrepiece, equipped with high-quality cabinetry, a central island, and integrated appliances including built-in ovens, a gas hob, dishwasher, a fridge, and wine cooler. Adjacent, the functional utility room provides space for washing appliances and additional storage.
For dining and work-from-home flexibility, the property offers a formal dining room ideal for casual meals or entertaining, and a versatile study designed to suit modern home-working needs. The dual-aspect vaulted sitting room is a showstopper, featuring a dramatic tall arched window and French doors that seamlessly connect indoor living to the garden.
Accommodation includes four bedrooms that offer the utmost comfort and privacy, along with eaves storage. The principal bedroom flaunts a private en-suite, alongside a luxurious family bathroom that comprises of a four-piece suite, including a bathtub, a shower cubicle, a toilet and a hand basin. The first-floor self-contained annex provides a double bedroom, a comfortable lounge, a modern kitchen, and private shower room – perfect for guests, extended family, or multi-generational living.
Modern comforts and energy efficiency are thoughtfully integrated, with underfloor heating on the ground floor, double glazing throughout, solar PV panels, and an EV charging point.
Outside, the property enjoys a private, south-facing garden measuring approximately 78ft (stms), featuring a patio terrace for alfresco dining or lounging in the sunshine, a well-maintained lawn, a greenhouse, and a timber storage shed, offering both leisure and practicality.
Agents note
Freehold
EPC Rating: C
Disclaimer
Minors and Brady (M&B) along with their representatives, are not authorised to provide assurances about the property, whether on their own behalf or on behalf of their client. We don’t take responsibility for any statements made in these particulars, which don’t constitute part of any offer or contract. To comply with AML regulations, £52 is charged to each buyer which covers the cost of the digital ID check. It’s recommended to verify leasehold charges provided by the seller through legal representation. All mentioned areas, measurements, and distances are approximate, and the information, including text, photographs, and plans, serves as guidance and may not cover all aspects comprehensively. It shouldn’t be assumed that the property has all necessary planning, building regulations, or other consents. Services, equipment, and facilities haven’t been tested by M&B, and prospective purchasers are advised to verify the information to their satisfaction through inspection or other means.
- COUNCIL TAXA payment made to your local authority in order to pay for local services like schools, libraries, and refuse collection. The amount you pay depends on the value of the property.Read more about council Tax in our glossary page.
- Band: E
- PARKINGDetails of how and where vehicles can be parked, and any associated costs.Read more about parking in our glossary page.
- Yes
- GARDENA property has access to an outdoor space, which could be private or shared.
- Yes
- ACCESSIBILITYHow a property has been adapted to meet the needs of vulnerable or disabled individuals.Read more about accessibility in our glossary page.
- Ask agent
Norwich Road, Besthorpe
Add an important place to see how long it'd take to get there from our property listings.
__mins driving to your place
Get an instant, personalised result:
- Show sellers you’re serious
- Secure viewings faster with agents
- No impact on your credit score
Your mortgage
Notes
Staying secure when looking for property
Ensure you're up to date with our latest advice on how to avoid fraud or scams when looking for property online.
Visit our security centre to find out moreDisclaimer - Property reference f1927606-ce37-4275-b4d8-46c38ca8b6bb. The information displayed about this property comprises a property advertisement. Rightmove.co.uk makes no warranty as to the accuracy or completeness of the advertisement or any linked or associated information, and Rightmove has no control over the content. This property advertisement does not constitute property particulars. The information is provided and maintained by Minors & Brady, Dereham. Please contact the selling agent or developer directly to obtain any information which may be available under the terms of The Energy Performance of Buildings (Certificates and Inspections) (England and Wales) Regulations 2007 or the Home Report if in relation to a residential property in Scotland.
*This is the average speed from the provider with the fastest broadband package available at this postcode. The average speed displayed is based on the download speeds of at least 50% of customers at peak time (8pm to 10pm). Fibre/cable services at the postcode are subject to availability and may differ between properties within a postcode. Speeds can be affected by a range of technical and environmental factors. The speed at the property may be lower than that listed above. You can check the estimated speed and confirm availability to a property prior to purchasing on the broadband provider's website. Providers may increase charges. The information is provided and maintained by Decision Technologies Limited. **This is indicative only and based on a 2-person household with multiple devices and simultaneous usage. Broadband performance is affected by multiple factors including number of occupants and devices, simultaneous usage, router range etc. For more information speak to your broadband provider.
Map data ©OpenStreetMap contributors.





