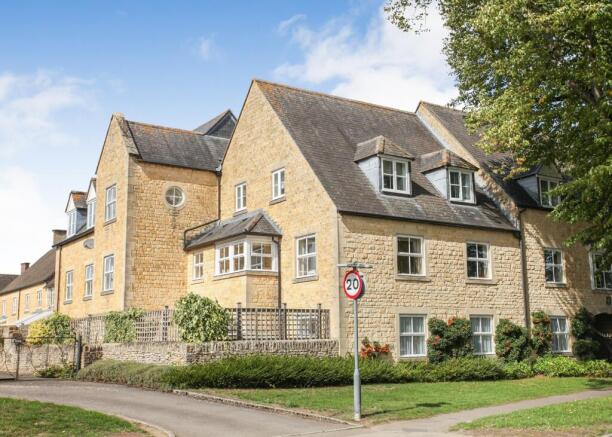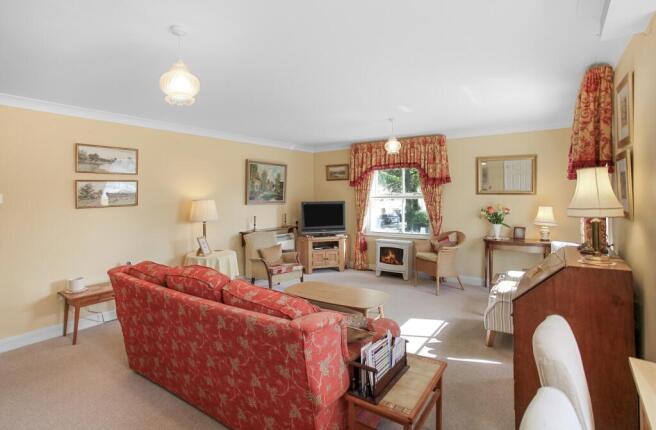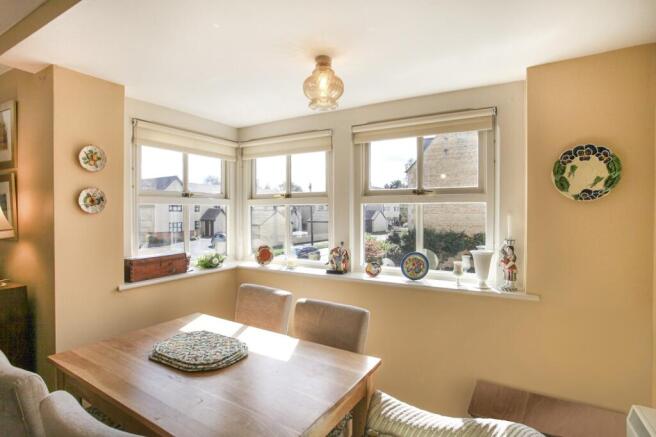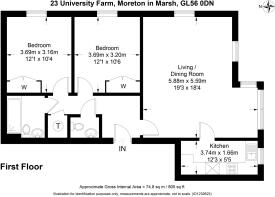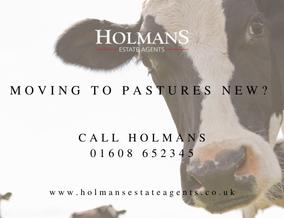
University Farm, Moreton-in-Marsh, Gloucestershire. GL56 0DN

- PROPERTY TYPE
Flat
- BEDROOMS
2
- BATHROOMS
1
- SIZE
Ask agent
Key features
- First floor apartment
- Two bedrooms
- Parking
- Retirement retreat exclusive to the over 55 years of age
- Residents use of the heated indoor swimming pool
Description
The main feature of the property is the living room with a triple aspect including easterly and southerly facing windows incorporating a bay window creating a dining area to the side. Reminiscent of the bridge on a ship there are engaging views to be enjoyed over the busy Stow Road screened by some mature trees and insulated by double and triple glazed windows.
The property has not only a spacious shower room/w.c. but also a separate wash room and both double bedrooms have double built-in wardrobes.
All rooms have cornice moulded ceilings, background heating from electric night store heaters and there is a pressurised hot water system. The galley-style kitchen has a built-in oven and hob and a south-facing window.
All six apartments within this part of University Farm are approached by a lift as well as a separate staircase. Within the communal grounds each of the residents has access to the heated indoor swimming pool for exercise with its own shower and changing rooms and enclosed patio area which can be booked for private parties. This property has its own tarmac parking space only a short walk away within the development.
Moreton-in-Marsh is one of the more traditional market towns in the north of the Cotswolds with a famous tree-lined High Street, two good quality supermarkets, a wide range of shops, tearooms and hostelries and the all important railway station with links to Oxford and London Paddington.
Accommodation comprises:
Ground Floor Communal Entrance Hall
With lift and staircase rising to first floor.
Entrance Hall
4.50m x 1.17m Min (14' 9" x 3' 10" Min)
Video intercom system to front door. Airing cupboard with pressurised hot water cylinder and rack storage above. Night store heater.
Washroom
Two piece suite in white, low flush w.c., pedestal wash hand basin with tiled splashback. Built-in extractor.
Corner Living Room
5.67m x 5.87m (18' 7" x 19' 3")
Two night store heaters. Dual-aspected room with easterly elevation to the front over treescape and the High Street. Two southerly facing windows to the side with sunny south-facing aspect including one with a bay window forming a perfect dining area. Access to kitchen.
Kitchen
3.77m x 1.67m (12' 4" x 5' 6")
Fitted on three sides with laminate worktops, inset asterite sink unit with single drainer and mixer tap. Space and plumbing for automatic washer, space for fridge freezer. Integrated Zanussi multi-cook electric oven. Split-level ceramic hob with cooker hood above. Eight light oak fronted base cupboards, twelve wall-mounted cupboards. Access to small loft area over the bay window.
Shower Room / WC
1.93m x 1.87m (6' 4" x 6' 2")
Full-width walk-in shower cubicle with built-in seat, fully tiled interior and Mira Advanced thermostatic electric shower unit. Low flush w.c., pedestal wash hand basin. Built-in extractor, shaver point and mirrored vanity cupboard. Ladder-style heated towel rail and radiator.
Front Bedroom One (Central)
3.46m x 3.19m (11' 4" x 10' 6")
Double built-in wardrobe, wall-mounted electric heater. Easterly aspect over treescape and Stow Road.
Front Bedroom Two
3.59m x 3.17m (11' 9" x 10' 5")
Wall-mounted electric heater. Easterly aspect over treescape. Double radiator. Double built-in wardrobe.
Outside
Within the beautifully maintained grounds there is a communal central lawned area and a managers office which is open each morning during the week. There are nine visitor parking spaces and across Parkers Lane the development also owns an aquatic garden with several resident ducks in the purpose built pen.
The parking space allocated to this property is accessed by continuing from Parkers Lane, past the managers office and visitors parking, continuing straight on to the end of the tarmaced drive with the parking space apportioned to this property then being the third one on the left-hand side.
N.B
The property is held under a 999 year lease from 1984 with an annual service charge currently of £6,172.00 per annum which covers building maintenance and insurance, maintenance of the gardens, alarms, cleaning of communal areas, lighting and heating of communal areas and the maintenance of the swimming pool.
Brochures
Brochure- COUNCIL TAXA payment made to your local authority in order to pay for local services like schools, libraries, and refuse collection. The amount you pay depends on the value of the property.Read more about council Tax in our glossary page.
- Band: E
- PARKINGDetails of how and where vehicles can be parked, and any associated costs.Read more about parking in our glossary page.
- Yes
- GARDENA property has access to an outdoor space, which could be private or shared.
- Yes
- ACCESSIBILITYHow a property has been adapted to meet the needs of vulnerable or disabled individuals.Read more about accessibility in our glossary page.
- Ask agent
University Farm, Moreton-in-Marsh, Gloucestershire. GL56 0DN
Add an important place to see how long it'd take to get there from our property listings.
__mins driving to your place
Get an instant, personalised result:
- Show sellers you’re serious
- Secure viewings faster with agents
- No impact on your credit score



Your mortgage
Notes
Staying secure when looking for property
Ensure you're up to date with our latest advice on how to avoid fraud or scams when looking for property online.
Visit our security centre to find out moreDisclaimer - Property reference PRA12601. The information displayed about this property comprises a property advertisement. Rightmove.co.uk makes no warranty as to the accuracy or completeness of the advertisement or any linked or associated information, and Rightmove has no control over the content. This property advertisement does not constitute property particulars. The information is provided and maintained by Holmans Estate Agents, Moreton-In-Marsh. Please contact the selling agent or developer directly to obtain any information which may be available under the terms of The Energy Performance of Buildings (Certificates and Inspections) (England and Wales) Regulations 2007 or the Home Report if in relation to a residential property in Scotland.
*This is the average speed from the provider with the fastest broadband package available at this postcode. The average speed displayed is based on the download speeds of at least 50% of customers at peak time (8pm to 10pm). Fibre/cable services at the postcode are subject to availability and may differ between properties within a postcode. Speeds can be affected by a range of technical and environmental factors. The speed at the property may be lower than that listed above. You can check the estimated speed and confirm availability to a property prior to purchasing on the broadband provider's website. Providers may increase charges. The information is provided and maintained by Decision Technologies Limited. **This is indicative only and based on a 2-person household with multiple devices and simultaneous usage. Broadband performance is affected by multiple factors including number of occupants and devices, simultaneous usage, router range etc. For more information speak to your broadband provider.
Map data ©OpenStreetMap contributors.
