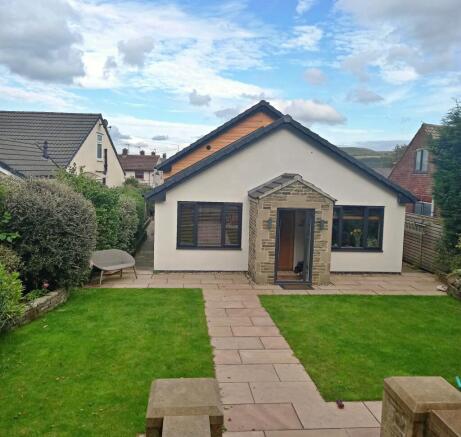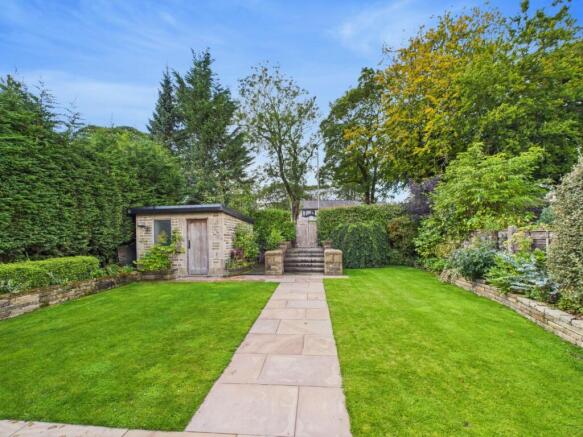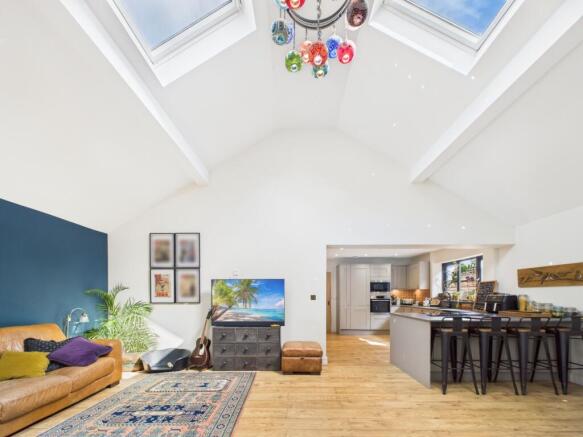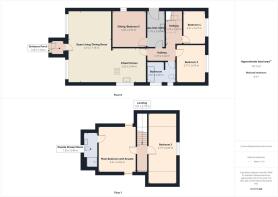Helmshore Road, Helmshore, Rossendale, Lancashire, BB4

- PROPERTY TYPE
Detached
- BEDROOMS
5
- BATHROOMS
2
- SIZE
1,507 sq ft
140 sq m
Key features
- Very Individual Detached Family Home
- Creatively Extended to Offer 5 Bedroom, 2 Bathroom Accommodation.
- Set back & Secluded By Delightful Front Gardens
- Stunning Open Plan Living Space, Fitted Breakfast Kitchen.
- Three Versatile Ground Floor Beds + Luxury Bathroom
- Two Large First Floor Doubles, Master with Ensuite Shower Room
- Double Rear Drive with EV Charging Point
- Landscaped Gardens, Low Maintenance to Rear, Outside Storage
- Solar Electric Panels Installed Generating Power & Income
- No Onward Chain
Description
A UNIQUE DETACHED HOME, SKILFULLY EXTENDED OVER THE LAST FIVE YEARS TO CREATE TRULY STUNNING, 5 BEDROOM, 2 BATHROOM, STYLISH ACCOMMODATION. SET BACK FROM THE B6214 BY A SECLUDED, LANDSCAPED FRONT GARDEN, THE PROPERTY ENJOYS A VERY DESIRABLE POSITION WITHIN WALKING DISTANCE OF POPULAR LOCAL SCHOOLS TOGETHER WITH TRADITIONAL SHOPPING FACILITIES.
The rather special, individual ground floor layout is entered via a stone porch with hardwood interior door revealing the breathtaking, open plan lounge & dining room. Featuring a full height ceiling with dual 'Velux' roof windows and two front facing windows, this generous living space is flooded with natural light. Divided by a peninsular, four seat breakfast bar to the side/rear is the spacious, family size kitchen. Custom fitted with an extensive range of contemporary grey units, the integral appliances consist of a flush inset black halogen hob, concealed 'rising' extractor, separate electric & combination microwave ovens together with fridge, freezer and dishwasher.
Accessed from the head of the kitchen is a deceptive, 'L' shaped inner hall. Two bedrooms, (one double) are situated to the rear with a three piece family bathroom complete with a luxury, free- standing bath located at the side. On the opposing side is a versatile, long utility with external access and doorway to a 'tucked away' sitting room or fifth bedroom complete with feature bay window.
A staircase from the inner hall guides you to the first floor. The substantial landing has two, large double bedrooms created in 2022, leading off. The master bedroom benefits from dual 'Velux' roof lights with eaves access and a wide ensuite shower room with W.C. The second bedroom enjoys excellent eaves space utilised for a bed and is side facing.
Equally important is the outside space. A detached, stone built work room/store with power is situated adjacent to the stepped front entrance with Indian Stone paved pathways and a matching sheltered seating patio. Both sides have pathways to a delightful, fully enclosed rear garden. Designed for ease of maintenance, block paved path & patio areas open to artificial turfed shaped beds. A secure gate then gives access via steps to the lower level, double width drive. With ample space for two vehicles and the addition of an Electric Vehicle Charging Point, there is a further detached storage shed situated at the side & a raised grassed bed and bin storage area.
Material Information : Constructed in 1964 as a bungalow and subsequently extended by the present owners to the ground floor in 2020 and to the first floor in 2022. Tenure is Leasehold for the remainder of 999 years from 19th November 1964 at an annual ground rent of £15.00. All mains services are provided with a combination central heating boiler installed circa 2022. Solar Panels are installed along the side roof line ( owned by the Property) with electricity generated on a 'FIT feeding tariff' giving domestic power and an income of £2000.00 p.a. We are informed by the Vendors this tariff is transferable. Sealed unit double glazing in PVCu frames. Parking at rear with double drive. Broadband : Good. Council Tax Band 'D'.
Entrance Porch
1.26m x 1.44m - 4'2" x 4'9"
Composite entrance door finished in grey. Full length inset glazed panel and matching clear side screen. Pattern tiled floor. Hardwood interior door to Lounge
Open Plan Living Dining Room
4.15m x 7.18m - 13'7" x 23'7"
Stunning open plan, wide living space with full height ceiling featuring twin 'Velux' roof windows . Retro style grey radiators. Two front facing windows.
Breakfast Kitchen
3.25m x 3.44m - 10'8" x 11'3"
Peninsular breakfast bar dividing the dining area with space for four seats. Rang of custom fitted wall, base and drawer units finished in a contemporary grey. Complementing work surfaces finished in blue with an inset polycarbonate bowl located beneath the side facing window. 'CDA' inset integral black halogen electric hob with a 'rising' concealed 'CDA ' extractor behind. Extensive pan drawers, plumbed for an auto washer. Integral dishwasher. Integral 'AEG' electric oven/grill with a separate 'AEG ' combination microwave oven above. Integral fridge & freezer with matching door fronts. Inset LED spot lighting. Modern upright radiator finished in grey. Hardwood door to the inner hall.
Inner Hall
2.79m x 1.32m - 9'2" x 4'4"
PLUS 1.55m x 2.28m - 'L' shaped with staircase off to the first floor, open under stairs area and doors to bedrooms 3, 4, family bathroom together with side utility.
Utility /Side Entrance Hall
1.7m x 3.52m - 5'7" x 11'7"
Solid wood work surface with an inset brown polycarbonate bowl, hot & cold tap over. Storage beneath space for an upright fridge/freezer. Composite exterior door to the side. Laminate wood floor. Hardwood interior door to Sitting Room/Bedroom 5.
Sitting Room/ Bedroom 5
3.3m x 3.53m - 10'10" x 11'7"
A very useful separate reception, ground floor bedroom or playroom. Feature triangular shaped side facing window. Painted tongue & groove floor.
Double Bedroom 3
2.77m x 3.74m - 9'1" x 12'3"
Rear facing double bedroom with view over the garden
Bedroom 4
2.21m x 3.27m - 7'3" x 10'9"
Rear facing single bedroom with garden views.
Family Bathroom
2.81m x 2m - 9'3" x 6'7"
Comprising of a quality three piece suite in white. Low level, dual flush W.C. Pedestal wash hand basin with contrasting tiled splash back and a distinctive free standing, oval shaped bath. Floor mounted 'Riser' chrome tap with a detachable shower head attachment. Attractive textured tiled floor with a return to the base of the walls. Upright heated towel rail/radiator in grey. Two side facing windows.
First Floor Landing
1.01m x 2.73m - 3'4" x 8'11"
Access to both double bedrooms. 'Velux' roof window
Master Bedroom with Ensuite
3.61m x 4.53m - 11'10" x 14'10"
Full height ceiling featuring two 'Velux' roof windows with integral blackout blinds . Eaves access to two elevations.
Ensuite Shower Room
1.35m x 3.45m - 4'5" x 11'4"
Impressive, wide shower room with full height ceiling and two 'Velux' windows with blinds. Three piece white suite : wall mounted wash hand basin set on a two door fitted cupboard and brass tap fitment over. Low level, dual flush W.C. Step-in shower tray with a blue tiled wall surround and a plumbed-in, thermostatic controlled shower and brass finish. Dual heads, over 'rainwater' and adjustable body head. Eaves fitted storage shelves and louvre door fronted cupboard. Upright 'ladder' heated towel rail/radiator finished in grey. Tiled floor.
Double Bedroom 2
2.77m x 6.95m - 9'1" x 22'10"
Excellent, rear facing double bedroom extending into the eaves. Rear facing window plus 'Velux' with integral blind. Grey finished radiator.
Exterior
Front Gardens
Gated access from Helmshore Road onto a stone paved entrance with steps down to the landscaped front garden. Central Indian Stone paved pathway between twin mature lawns bordered by beds. Detached stone built work room or store with power & light. Indian Stone paved seating patio and entrance. Side pathways to both elevations.
Rear Gardens
Private and fully enclosed by slatted wood panel fencing. Shaped pavior laid path and seating/patio area with raised insets laid with artificial turf for low maintenance. Raised planted beds. Gate leading to rear drive.
Double Driveway
Accessed from the rear with an Electric Vehicle charging point, detached timber storage shed adjacent, bin storage and additional raised grassed area.
- COUNCIL TAXA payment made to your local authority in order to pay for local services like schools, libraries, and refuse collection. The amount you pay depends on the value of the property.Read more about council Tax in our glossary page.
- Band: D
- PARKINGDetails of how and where vehicles can be parked, and any associated costs.Read more about parking in our glossary page.
- Yes
- GARDENA property has access to an outdoor space, which could be private or shared.
- Yes
- ACCESSIBILITYHow a property has been adapted to meet the needs of vulnerable or disabled individuals.Read more about accessibility in our glossary page.
- Ask agent
Helmshore Road, Helmshore, Rossendale, Lancashire, BB4
Add an important place to see how long it'd take to get there from our property listings.
__mins driving to your place
Get an instant, personalised result:
- Show sellers you’re serious
- Secure viewings faster with agents
- No impact on your credit score
Your mortgage
Notes
Staying secure when looking for property
Ensure you're up to date with our latest advice on how to avoid fraud or scams when looking for property online.
Visit our security centre to find out moreDisclaimer - Property reference 10706203. The information displayed about this property comprises a property advertisement. Rightmove.co.uk makes no warranty as to the accuracy or completeness of the advertisement or any linked or associated information, and Rightmove has no control over the content. This property advertisement does not constitute property particulars. The information is provided and maintained by EweMove, Covering North West England. Please contact the selling agent or developer directly to obtain any information which may be available under the terms of The Energy Performance of Buildings (Certificates and Inspections) (England and Wales) Regulations 2007 or the Home Report if in relation to a residential property in Scotland.
*This is the average speed from the provider with the fastest broadband package available at this postcode. The average speed displayed is based on the download speeds of at least 50% of customers at peak time (8pm to 10pm). Fibre/cable services at the postcode are subject to availability and may differ between properties within a postcode. Speeds can be affected by a range of technical and environmental factors. The speed at the property may be lower than that listed above. You can check the estimated speed and confirm availability to a property prior to purchasing on the broadband provider's website. Providers may increase charges. The information is provided and maintained by Decision Technologies Limited. **This is indicative only and based on a 2-person household with multiple devices and simultaneous usage. Broadband performance is affected by multiple factors including number of occupants and devices, simultaneous usage, router range etc. For more information speak to your broadband provider.
Map data ©OpenStreetMap contributors.




