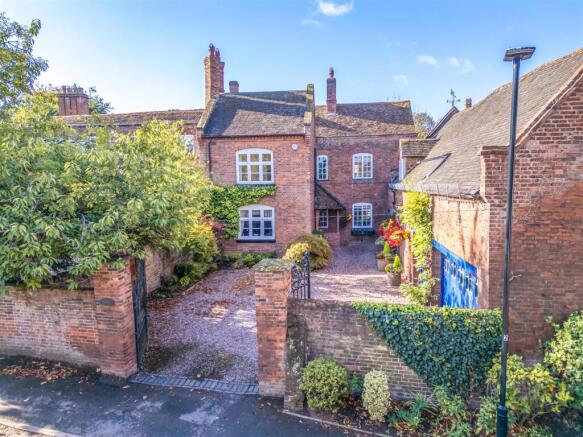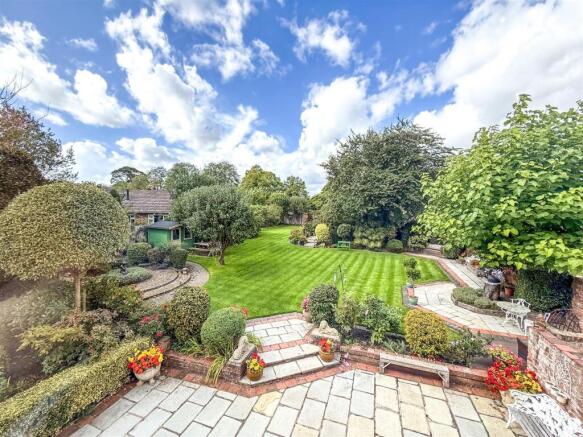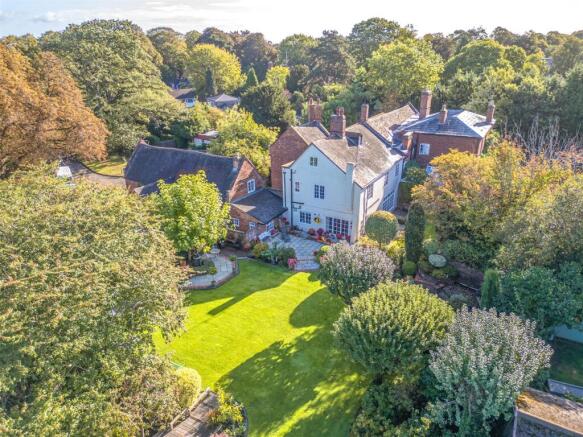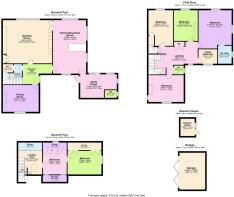
Fisherwick Road, Whittington
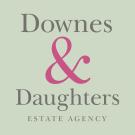
- PROPERTY TYPE
House
- BEDROOMS
6
- BATHROOMS
2
- SIZE
Ask agent
- TENUREDescribes how you own a property. There are different types of tenure - freehold, leasehold, and commonhold.Read more about tenure in our glossary page.
Freehold
Description
The house itself offers six bedrooms, an elegant landing, two bathrooms and two cloakrooms on the upper floors... And two formal reception rooms and welcoming hallway, spacious kitchen diner and family room, large utility/boot room and two guest cloakrooms on the ground floor. Particular attention should be paid to some of the exquisite period details such as the parquet flooring, marble and inglenook fireplaces, stained-glass skylight and decorative ceiling plaster work. Externally the property occupies a substantial plot with manicured and wonderfully private lawned gardens, at the heart of the village, and a gravel driveway with ornate iron gates and a single garage.
Viewing is essential to appreciate the overwhelming elegance and charm of this magical family home and its highly desirable location.
GROUND FLOOR
The grandeur of this phenomenal family home is immediately evident on entering the property, with the elegant hallway with parquet floor and glimpses of reception rooms giving some clue as to the calibre of the home you are about to view. The ground floor offers the perfect balance of original formal reception rooms stylishly contrasting with some more relaxed contemporary family spaces. Perfectly served by the 'supporting cast members' of the more functional rooms.
• Entrance Hallway With Oak Parquet Floor & Wide Shallow Tread Staircase Rising To First Floor • Guest Cloakroom & Storage Area • Formal Dining Room With Ornate Marble Fireplace • Living Room With Large Inglenook Fireplace & French Doors To Garden • Kitchen Diner & Family Room With Delightful Views Of The Garden • Large Utility/Boot Room With Acccess To Rear Garden • Second Guest/Gardener's Cloakroom
FIRST FLOOR
The first floor is equally impressive, offering four bedrooms radiating from a striking open landing space with attractive stained-glass skylight. The principal bedroom has an en suite shower room and the three further bedroom are served by a family bathroom and separate WC.
• Striking Open Landing Space With Attractive Stained-Glass Skylight & Large Airing Cupboard • Double Aspect Principal Bedroom With Pleasant Views Over Garden • En Suite Shower Room • Bedroom Two With Original Fireplace • Bedroom Three • Bedroom Four With Built In Wardrobe • Family Bathroom • Separate WC
SECOND FLOOR
Such a wonderfully useful space offering further bedrooms, guest suites or playrooms. All with vast amounts of eaves storage.
• Stairs Rise Directly In To Open Landing Space With Wash Basin & WC
• Bedroom Five Leading Directly To...
• Bedroom Six With Delightful Elevated Views Of The Gardens
OUTSIDE
If the house wasn't impressive enough, the real treat actually lies outside with an extensive manicured plot which has clearly been lovingly tended by the current owners for over 40 years. The partially walled garden boasts immaculate shaped lawns divide a number of lovingly landscaped and lavishly stocked borders with a number of attractive patios and terraces providing seating and dining areas throughout the garden. Extensive gated private driveway can accommodate a wealth of vehicles and a single garage will prove popular if a classic car needs a home.
Gravelled Private Driveway With Ornate Iron Gates (right of way for neighbouring property to garage) • Single Garage With Retracting Sectional Door • Formal Manicured Lawned Gardens With Patio & Decked Seating Areas & Established Borders • Vegetable Garden & Chicken Run • Timber Storage Sheds & Climbing Frame • Vast Array Of Fruit Trees
LOCATION
Whittington House is situated in the heart of Whittington, close to the Cathedral City of Lichfield. Whittington is a sought after village with good everyday facilities including a doctor’s surgery, chemist, post office, village store and public houses. There is also a primary school which falls into the catchment area for King Edward VI School in Lichfield. Other schools in the area include the Lichfield Cathedral School, Foremarke Hall, Repton School, Smallwood Manor and Denstone College. Whittington is well located with central Birmingham and Birmingham International Airport both only 21 miles distance. The A38, A5, M6 Toll, M6 and M42 are all within easy reach. Regular trains run from Lichfield and Tamworth to London Euston with a journey time of under 1 hour 30 minutes.
Brochures
Fisherwick Road, WhittingtonBrochure- COUNCIL TAXA payment made to your local authority in order to pay for local services like schools, libraries, and refuse collection. The amount you pay depends on the value of the property.Read more about council Tax in our glossary page.
- Band: G
- LISTED PROPERTYA property designated as being of architectural or historical interest, with additional obligations imposed upon the owner.Read more about listed properties in our glossary page.
- Listed
- PARKINGDetails of how and where vehicles can be parked, and any associated costs.Read more about parking in our glossary page.
- Yes
- GARDENA property has access to an outdoor space, which could be private or shared.
- Yes
- ACCESSIBILITYHow a property has been adapted to meet the needs of vulnerable or disabled individuals.Read more about accessibility in our glossary page.
- Ask agent
Fisherwick Road, Whittington
Add an important place to see how long it'd take to get there from our property listings.
__mins driving to your place
Get an instant, personalised result:
- Show sellers you’re serious
- Secure viewings faster with agents
- No impact on your credit score



Your mortgage
Notes
Staying secure when looking for property
Ensure you're up to date with our latest advice on how to avoid fraud or scams when looking for property online.
Visit our security centre to find out moreDisclaimer - Property reference 34180193. The information displayed about this property comprises a property advertisement. Rightmove.co.uk makes no warranty as to the accuracy or completeness of the advertisement or any linked or associated information, and Rightmove has no control over the content. This property advertisement does not constitute property particulars. The information is provided and maintained by Downes and Daughters, Lichfield. Please contact the selling agent or developer directly to obtain any information which may be available under the terms of The Energy Performance of Buildings (Certificates and Inspections) (England and Wales) Regulations 2007 or the Home Report if in relation to a residential property in Scotland.
*This is the average speed from the provider with the fastest broadband package available at this postcode. The average speed displayed is based on the download speeds of at least 50% of customers at peak time (8pm to 10pm). Fibre/cable services at the postcode are subject to availability and may differ between properties within a postcode. Speeds can be affected by a range of technical and environmental factors. The speed at the property may be lower than that listed above. You can check the estimated speed and confirm availability to a property prior to purchasing on the broadband provider's website. Providers may increase charges. The information is provided and maintained by Decision Technologies Limited. **This is indicative only and based on a 2-person household with multiple devices and simultaneous usage. Broadband performance is affected by multiple factors including number of occupants and devices, simultaneous usage, router range etc. For more information speak to your broadband provider.
Map data ©OpenStreetMap contributors.
