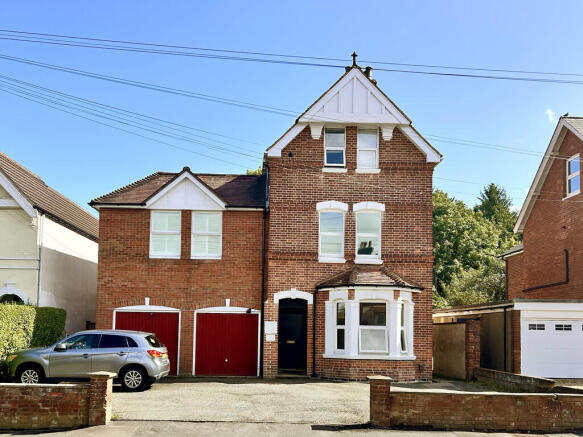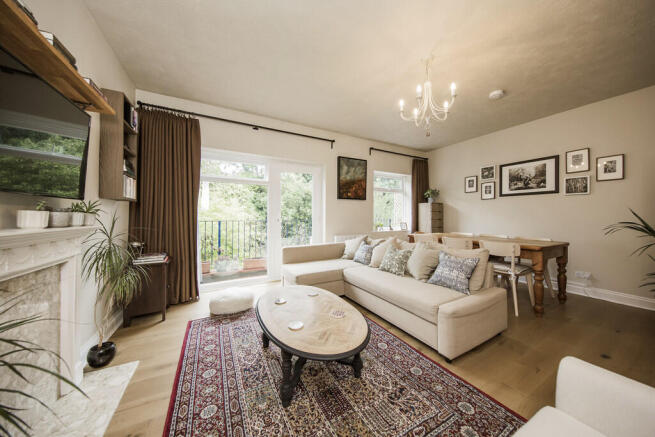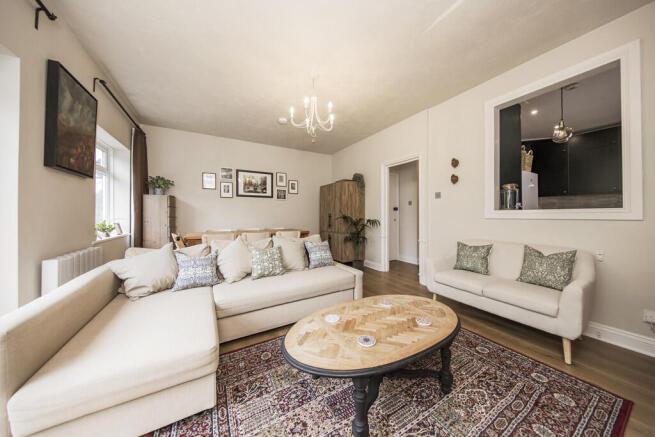
Upper Grosvenor Road, Tunbridge Wells

- PROPERTY TYPE
Apartment
- BEDROOMS
2
- BATHROOMS
1
- SIZE
636 sq ft
59 sq m
Key features
- Two Bedroom Apartment
- Large Lounge/Diner with Balcony
- High Standard of Presentation
- Use of Communal Gardens
- Parking Space & Further Visitors
- Energy Efficiency Rating: D
- Good Access to Town & Trains
- Ownership of Loft Void
- Close to Popular Park
- Viewing Essential
Description
Access is via a solid door to:
ENTRANCE HALLWAY: Oak flooring, loft hatch, ceramic electric radiator with optional central WiFi control, wall mounted entry phone, door to a cupboard containing the modern unvented hot water cylinder with areas of fitted shelving above. A further cupboard with good general storage space and fitted shelves. Doors leading to:
BATHROOM: Of an attractive, contemporary style with low level WC, wash hand basin with mixer tap over and tiled splashback with storage below, panelled 'slipper' bath with mixer tap over, electric 'Triton' shower over and fitted shower curtain rail. Feature tiled floor, part tiled walls, wall mounted towel radiator, wall mounted mirrors, wall mounted mirror fronted cabinet, textured ceiling, extractor fan.
BEDROOM: Of a good size and with ample space for a large double bed and associated bedroom furniture. Carpeted with real wool carpets, Wall mounted ceramic electric radiator with optional central WiFi control, cornicing, textured ceiling, areas of fitted shelving. Double glazed windows to the front with fitted wooden plantation shutters.
BEDROOM: Carpeted with real wool carpets, ceramic electric radiator, cornicing, textured ceiling. Space for double bed and associated bedroom furniture. Double glazed window to the front with fitted wooden plantation shutters.
KITCHEN: Of an attractive, contemporary style with a range of wall and base units and a complementary wood block work surface with good areas of attractive artisan styled metro tiling. Generous general storage space. Inset single bowl Butler sink with mixer tap over. Integrated electric oven and inset four ring electric induction hob with extractor over. Integrated dishwasher. space for washing machine and freestanding fridge/freezer. Areas of floating shelving, inset spotlights to the ceiling. A large opening to the lounge/dining room. Double glazed window to the side.
OPEN PLAN LOUNGE & DINING AREA: Oak wood flooring, various media points. Ample space for large lounge furniture and entertaining alongside a large 8-seater dining table and chairs. Effect 'fireplace' area. Wall mounted ceramic electric radiator with optional WiFi control, areas of fitted shelving, textured ceiling. Opening returning to the kitchen. Two double glazed windows to the rear and a double glazed door to:
BALCONY: South-easterly facing with tiled floor, steel retaining balustrades and with space for garden furniture and entertaining with pleasant leafy views.
OUTSIDE: The property enjoys use of a single allocated parking space to the front. The property also enjoys use of a large attractive south-easterly facing communal garden to rear, principally set to lawn with a number of mature shrub and tree plantings. They also have use of a 1/3 garage space for storage. This is on the left hand side as one looks at the front.
SITUATION: The property is situated on Upper Grosvenor Road in Tunbridge Wells. It offers enviable access to a range of key amenities. Near to the end of the road are the Royal Victoria Place shopping centre and adjacent Calverley Road High Street. Beyond this, there's an array of impressive independent retailers and renowned restaurants situated along Mount Pleasant, the historic High Street, Chapel Place, and the iconic Pantiles. Perfect for dog walks and exercise, Grosvenor and Hilbert Park is just a short walk away. This beautiful outdoor space features medieval woodland, sports pitches, ornamental lakes, wetlands, and a popular café. Furthermore, Tunbridge Wells offers a diverse range of educational opportunities, encompassing both state-funded and independent institutions. The town is home to several esteemed grammar schools, all known for their academic excellence. Additionally, a variety of primary schools, both state-funded and private, ensuring families have access to quality education at all levels. The town has two theatres, a number of sports and social clubs and two mainline railway stations with frequent services to both London and the South Coast.
TENURE: Leasehold with a share of the Freehold
Lease - 999 years from and including 24 June 2018
Service Charge - currently £1348.20 per year
No Ground Rent
We advise all interested purchasers to contact their legal advisor and seek confirmation of these figures prior to an exchange of contracts.
COUNCIL TAX BAND: B
VIEWING: By appointment with Wood & Pilcher
ADDITIONAL INFORMATION: Broadband Coverage search Ofcom checker
Mobile Phone Coverage search Ofcom checker
Flood Risk - Check flooding history of a property England -
Services - Mains Water, Electricity & Drainage
Heating - Electric
Brochures
Property Brochure- COUNCIL TAXA payment made to your local authority in order to pay for local services like schools, libraries, and refuse collection. The amount you pay depends on the value of the property.Read more about council Tax in our glossary page.
- Band: B
- PARKINGDetails of how and where vehicles can be parked, and any associated costs.Read more about parking in our glossary page.
- Allocated
- GARDENA property has access to an outdoor space, which could be private or shared.
- Yes
- ACCESSIBILITYHow a property has been adapted to meet the needs of vulnerable or disabled individuals.Read more about accessibility in our glossary page.
- Ask agent
Upper Grosvenor Road, Tunbridge Wells
Add an important place to see how long it'd take to get there from our property listings.
__mins driving to your place
Get an instant, personalised result:
- Show sellers you’re serious
- Secure viewings faster with agents
- No impact on your credit score
Your mortgage
Notes
Staying secure when looking for property
Ensure you're up to date with our latest advice on how to avoid fraud or scams when looking for property online.
Visit our security centre to find out moreDisclaimer - Property reference 100843037096. The information displayed about this property comprises a property advertisement. Rightmove.co.uk makes no warranty as to the accuracy or completeness of the advertisement or any linked or associated information, and Rightmove has no control over the content. This property advertisement does not constitute property particulars. The information is provided and maintained by Wood & Pilcher, Tunbridge Wells. Please contact the selling agent or developer directly to obtain any information which may be available under the terms of The Energy Performance of Buildings (Certificates and Inspections) (England and Wales) Regulations 2007 or the Home Report if in relation to a residential property in Scotland.
*This is the average speed from the provider with the fastest broadband package available at this postcode. The average speed displayed is based on the download speeds of at least 50% of customers at peak time (8pm to 10pm). Fibre/cable services at the postcode are subject to availability and may differ between properties within a postcode. Speeds can be affected by a range of technical and environmental factors. The speed at the property may be lower than that listed above. You can check the estimated speed and confirm availability to a property prior to purchasing on the broadband provider's website. Providers may increase charges. The information is provided and maintained by Decision Technologies Limited. **This is indicative only and based on a 2-person household with multiple devices and simultaneous usage. Broadband performance is affected by multiple factors including number of occupants and devices, simultaneous usage, router range etc. For more information speak to your broadband provider.
Map data ©OpenStreetMap contributors.








