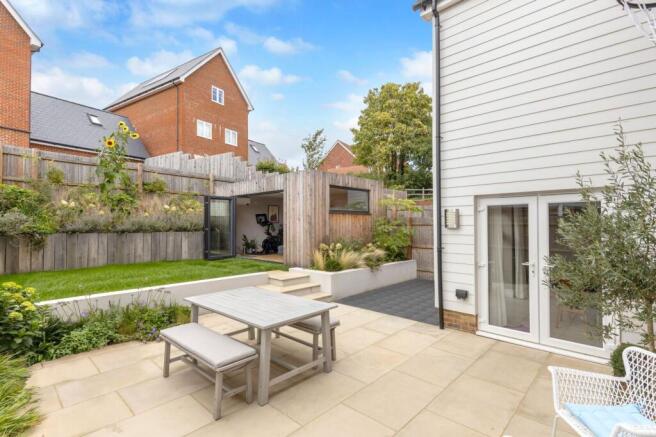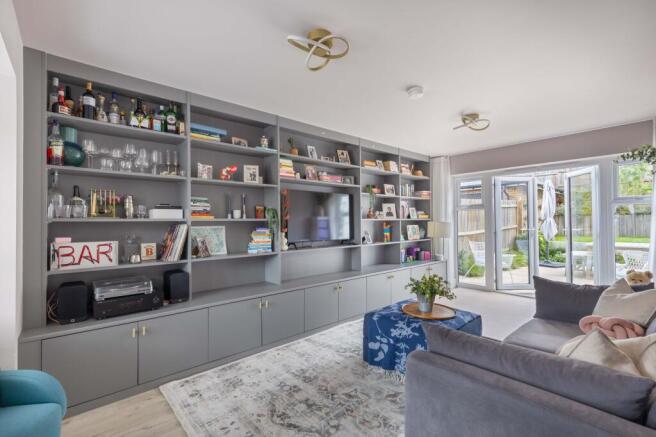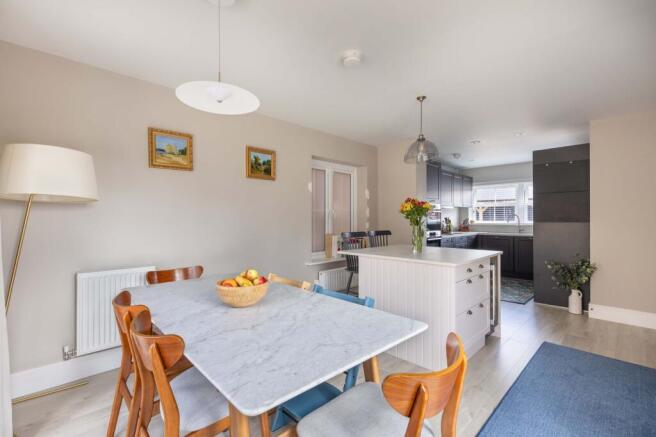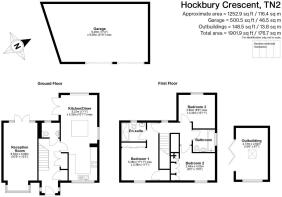Hockbury Crescent, Tunbridge Wells, TN2

- PROPERTY TYPE
Detached
- BEDROOMS
3
- BATHROOMS
2
- SIZE
1,902 sq ft
177 sq m
- TENUREDescribes how you own a property. There are different types of tenure - freehold, leasehold, and commonhold.Read more about tenure in our glossary page.
Freehold
Key features
- Beautifully presented detached family home
- Situated in a secluded cul-de-sac on the popular Hollyfields estate and within coveted St Peters CEP School catchment
- Built in 2022 with new build warranty still place. Highly energy efficient with energy rating B
- Open plan kitchen/dining room with separate generous living room
- Spacious master bedroom with fitted wardrobes and en suite
- 2 further good sized bedrooms, family bathroom and downstairs cloakroom
- Landscaped rear garden with large garden studio
- Double garage and driveway parking
- Close to town centre amenities and green spaces
- Air conditioning on the first floor of the property
Description
Beautifully presented detached family home on Hockbury Crescent in the popular Hollyfields development, this property is close to open communal areas, play facilities and the outstanding rated St Peter’s Primary School. Thoughtfully designed with generous and flexible living spaces, this property offers the perfect blend of stylish family living and convenience, with modern features throughout.
The interior is arranged across two floors, with a wide entrance hall in the centre which gives access to the principal rooms. To one side lies the generous living room room, featuring a front bay window, bespoke fitted shelving, and French doors to the garden. Opposite, the open plan kitchen and dining area is finished with deep grey cabinetry, wood worktops, and an island unit, with a full range of integrated appliances including a double oven, induction hob, fridge/freezer, and dishwasher. The dining space is generously proportioned, with double aspect windows and additional French doors to the rear garden. The ground floor also includes a cloakroom and custom storage beneath the stairs.
Upstairs, there is a generous master bedroom complete with fitted wardrobes and a large en suite shower room. There are two further well-proportioned bedrooms providing ample space for family or guests, one of which also benefits from fitted wardrobes, and those bedrooms are serviced by a modern family bathroom. Air conditioning is installed throughout this floor, ensuring year-round comfort. A large airing cupboard is positioned on the landing, while the loft has been boarded and fitted with a ladder, providing excellent additional storage.
To the rear of the property, the garden is a particular feature, being well-sized, south-facing, and beautifully landscaped by the current owners to include a terrace, a variety of planting, and a fully equipped garden studio with air conditioning, currently used as a gym and workspace.
Additionally, the property benefits from a driveway with space for two vehicles, leading to a double garage, ensuring ample parking for residents and guests.
Having been built in 2022 by Berkeley Homes, the property has seven years of its new build warranty remaining and is highly energy efficient with a B energy rating.
Material Information Disclosure -
National Trading Standards Material Information Part B Requirements (information that should be established for all properties)
Property Construction - Brick and block / Steel frame construction
Property Roofing - Clay tiles
Electricity Supply - National Grid
Water Supply - Direct mains water
Sewerage - Standard UK domestic
Heating - Central heating (gas)
Broadband - FTTP (fibre to the premises)
Mobile Signal / Coverage - good
National Trading Standards Material Information Part C Requirements (information that may or may not need to be established depending on whether the property is affected or impacted by the issue in question)
Building Safety – no known concerns
Restrictions - no known concerns
Rights and Easements - no known concerns
Flood Risk - no known concerns
Coastal Erosion Risk - no known concerns
Planning Permission - no known concerns
Accessibility / Adaptations - no known concerns
Coalfield / Mining Area - no known concerns
EPC Rating: B
Location
The Hollyfields development is situated in Hawkenbury, a lovely family-friendly community situated very close to the main town centre and within easy driving distance of the convenient market town of Tonbridge. Tunbridge Wells has an array of restaurants, a choice of supermarkets, extensive shopping, independent outlets and leisure facilities, plus beautiful open spaces and parks. There are excellent schooling options in the immediate area, both in the independent and state sectors, including those in the sought-after Kent Grammar system at secondary level. The impressive, award-winning Bluewater Shopping Centre is only 26 miles away and if you want to escape to the south coast, then the lovely seaside towns are only 30 miles away.
Garden
Landscaped rear garden with home office
Parking - Garage
Parking - Driveway
- COUNCIL TAXA payment made to your local authority in order to pay for local services like schools, libraries, and refuse collection. The amount you pay depends on the value of the property.Read more about council Tax in our glossary page.
- Band: F
- PARKINGDetails of how and where vehicles can be parked, and any associated costs.Read more about parking in our glossary page.
- Garage,Driveway
- GARDENA property has access to an outdoor space, which could be private or shared.
- Private garden
- ACCESSIBILITYHow a property has been adapted to meet the needs of vulnerable or disabled individuals.Read more about accessibility in our glossary page.
- Ask agent
Energy performance certificate - ask agent
Hockbury Crescent, Tunbridge Wells, TN2
Add an important place to see how long it'd take to get there from our property listings.
__mins driving to your place
Get an instant, personalised result:
- Show sellers you’re serious
- Secure viewings faster with agents
- No impact on your credit score


Your mortgage
Notes
Staying secure when looking for property
Ensure you're up to date with our latest advice on how to avoid fraud or scams when looking for property online.
Visit our security centre to find out moreDisclaimer - Property reference 32507b3c-87dc-4a45-bda0-dba36ad14f72. The information displayed about this property comprises a property advertisement. Rightmove.co.uk makes no warranty as to the accuracy or completeness of the advertisement or any linked or associated information, and Rightmove has no control over the content. This property advertisement does not constitute property particulars. The information is provided and maintained by Maddisons Residential Ltd, Tunbridge Wells. Please contact the selling agent or developer directly to obtain any information which may be available under the terms of The Energy Performance of Buildings (Certificates and Inspections) (England and Wales) Regulations 2007 or the Home Report if in relation to a residential property in Scotland.
*This is the average speed from the provider with the fastest broadband package available at this postcode. The average speed displayed is based on the download speeds of at least 50% of customers at peak time (8pm to 10pm). Fibre/cable services at the postcode are subject to availability and may differ between properties within a postcode. Speeds can be affected by a range of technical and environmental factors. The speed at the property may be lower than that listed above. You can check the estimated speed and confirm availability to a property prior to purchasing on the broadband provider's website. Providers may increase charges. The information is provided and maintained by Decision Technologies Limited. **This is indicative only and based on a 2-person household with multiple devices and simultaneous usage. Broadband performance is affected by multiple factors including number of occupants and devices, simultaneous usage, router range etc. For more information speak to your broadband provider.
Map data ©OpenStreetMap contributors.




