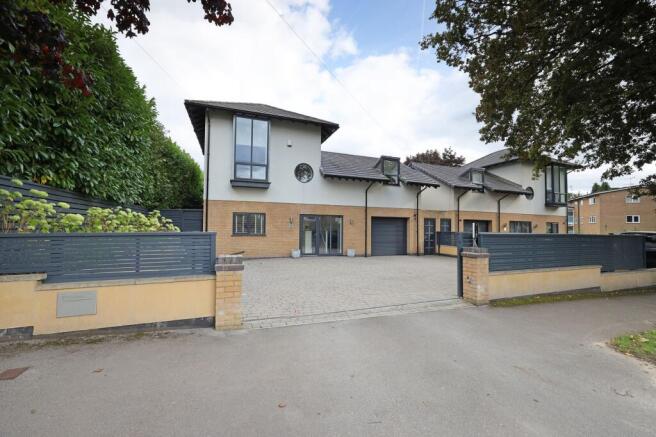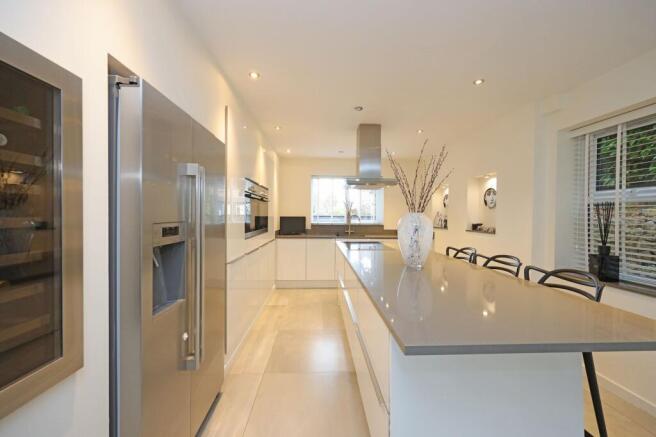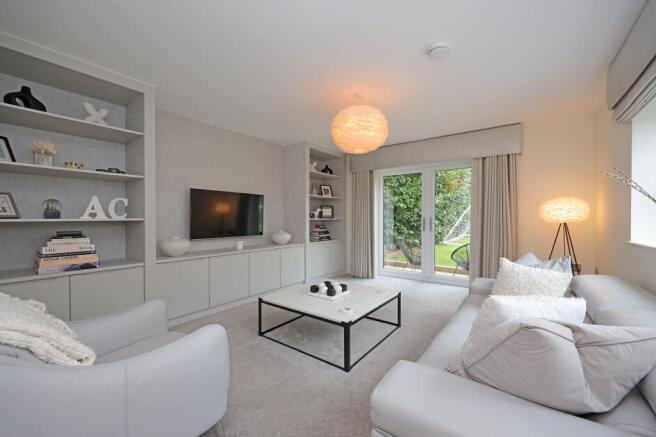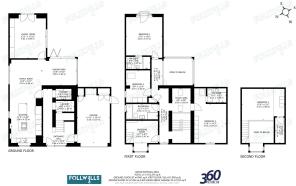
4 bedroom detached house for sale
Harrowby Drive, Westlands, Newcastle ST5

- PROPERTY TYPE
Detached
- BEDROOMS
4
- BATHROOMS
3
- SIZE
2,271 sq ft
211 sq m
- TENUREDescribes how you own a property. There are different types of tenure - freehold, leasehold, and commonhold.Read more about tenure in our glossary page.
Freehold
Key features
- Modern Design Executive Residence
- Premium Residential Address
- Stylishly Appointed For Modern Family Living
- Imposing Open Plan Family Dining Kitchen
- Separate Living Room
- Feature Gallery Landing Areas
- Choice of Master/Guest Bedroom Suites
- Feature Mezzanine Family Bedroom
- Vehicular Security Gate Access
- Large Family Garden Plot
Description
A beautiful and stylishly appointed modern executive detached family home, being one of only two adjacent properties constructed approximately 10 years ago. Boasting a wealth of architectural design features mixed with an extremely practical and spacious family layout with security gated vehicle access and a large private rear garden. Accommodation includes an imposing L shaped open plan family dining kitchen, which Incorporates a comprehensive kitchen range including a large island/breakfast bar and a gallery landing overlooking the glazed dining area with bifold door access onto the garden. In addition there is a separate feature formal living room with further access and views onto the rear garden. There are several noteworthy features to the first floor to include two separate gallery areas and a choice of master/guest bedroom suites. There is also a feature family bedroom with a mezzanine level sleeping area which would be an enviable choice for any young family member.
Accommodation detail: –
Secure vehicle access with remote siding security gate and high wall enclosure with block paviour parking for several vehicles. Glazed entrance door/side panel opening to a reception hallway with glass balustrade return staircase to the first floor. Internal access to a large integral garage with remote roller door, external side access and store cupboards housing the central heating system which includes underfloor heating to the ground floor. The hallway continues to a purpose built utility with gloss base/wall units and integrated plumbing provision for washing/dryer facilities. There is also a separate cloakroom with WC and vanity wash basin off the hallway. At the end of the hall, a glazed door opens to a superb open plan family dining kitchen with large format tiled flooring running throughout the entire room. The kitchen area is comprehensively fitted with an extensive range of gloss units and granite work tops having inset one and a half sink and an integrated dishwasher. A matching built in tall range with larder cupboards has centrepiece twin side-by-side electric fan ovens, with a recess for a freestanding American fridge freezer and feature inset wine chiller. There is also a large centrepiece island with matching work surfaces extending to a breakfast bar with pan drawer/cupboard units beneath. Windows overlook the front and side aspect, with feature full height corner glazing incorporating bifold door access opening onto the rear garden within the suggested dining area. This area also has a vaulted ceiling and feature gallery landing overlooking from above. A door from the family area leads to a relaxing lounge, fitted with display/storage units to a media wall, with a window and additional patio door access onto the garden.
The first floor landing area features a circular window and gallery landing space large enough to be utilised as a study area with apex ceiling and skylight. Beyond this landing area is the guest bedroom or alternative master suite, incorporating a dressing area with skylight window and fitted with wardrobe units to two walls with matching drawer/bedside cabinets. A further feature window overlooks the front aspect. There is an ensuite shower room incorporating walk-in shower with contrasting tiling to walls and main thermostatic shower in addition to a vanity wash basin and WC.
Returning back to the main landing there is another galleried outlook onto the family dining area below. The master bedroom situated to the rear of the property, with a vaulted ceiling enjoys a glazed apex window incorporating Juliet balcony overlooking the rear garden. It is fitted with a dressing table and bedside cabinets and a matching style ensuite incorporates another walk in shower with contrast tiling to walls, vanity wash basin and WC. The two remaining bedrooms ideally suited for a growing family comprise a further feature bedroom with double height window and staircase with glass balustrade to a mezzanine level sleeping area, fitted with matching style wardrobe, shelving and drawer units. The fourth double bedroom has further fitted wardrobe/drawer units and a window to the side elevation with additional skylight within a partial vaulted ceiling. Between these two bedrooms there is a luxury family bathroom with feature tiling and comprises a four piece suite with bath, walk in shower, wall hung vanity wash basin and WC.
Externally there is an extensive family garden, fence enclosed and well screened with laurel hedging to side and rear border. The garden is landscaped with a large timber deck patio area having stone feature and an extensive lawn area with a mature tree/shrub bed. Paved access can be obtained either side of the property through a security door/gate.
EPC Rating: B
Brochures
Property Brochure- COUNCIL TAXA payment made to your local authority in order to pay for local services like schools, libraries, and refuse collection. The amount you pay depends on the value of the property.Read more about council Tax in our glossary page.
- Band: E
- PARKINGDetails of how and where vehicles can be parked, and any associated costs.Read more about parking in our glossary page.
- Yes
- GARDENA property has access to an outdoor space, which could be private or shared.
- Yes
- ACCESSIBILITYHow a property has been adapted to meet the needs of vulnerable or disabled individuals.Read more about accessibility in our glossary page.
- Ask agent
Harrowby Drive, Westlands, Newcastle ST5
Add an important place to see how long it'd take to get there from our property listings.
__mins driving to your place
Get an instant, personalised result:
- Show sellers you’re serious
- Secure viewings faster with agents
- No impact on your credit score



Your mortgage
Notes
Staying secure when looking for property
Ensure you're up to date with our latest advice on how to avoid fraud or scams when looking for property online.
Visit our security centre to find out moreDisclaimer - Property reference 411ba1b1-8b2b-4119-952b-52a8198f6591. The information displayed about this property comprises a property advertisement. Rightmove.co.uk makes no warranty as to the accuracy or completeness of the advertisement or any linked or associated information, and Rightmove has no control over the content. This property advertisement does not constitute property particulars. The information is provided and maintained by Follwells Ltd, Newcastle-Under-Lyme. Please contact the selling agent or developer directly to obtain any information which may be available under the terms of The Energy Performance of Buildings (Certificates and Inspections) (England and Wales) Regulations 2007 or the Home Report if in relation to a residential property in Scotland.
*This is the average speed from the provider with the fastest broadband package available at this postcode. The average speed displayed is based on the download speeds of at least 50% of customers at peak time (8pm to 10pm). Fibre/cable services at the postcode are subject to availability and may differ between properties within a postcode. Speeds can be affected by a range of technical and environmental factors. The speed at the property may be lower than that listed above. You can check the estimated speed and confirm availability to a property prior to purchasing on the broadband provider's website. Providers may increase charges. The information is provided and maintained by Decision Technologies Limited. **This is indicative only and based on a 2-person household with multiple devices and simultaneous usage. Broadband performance is affected by multiple factors including number of occupants and devices, simultaneous usage, router range etc. For more information speak to your broadband provider.
Map data ©OpenStreetMap contributors.





