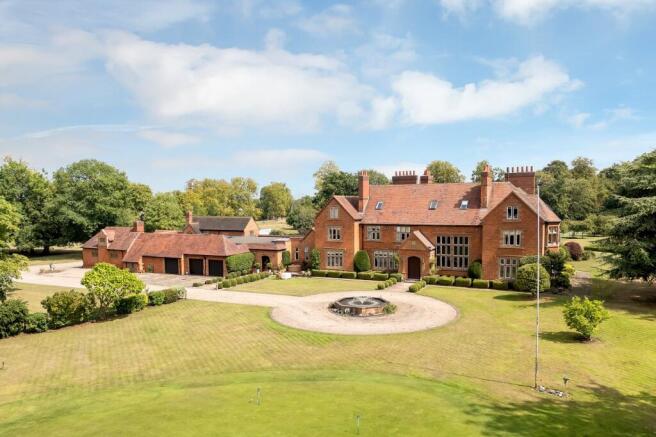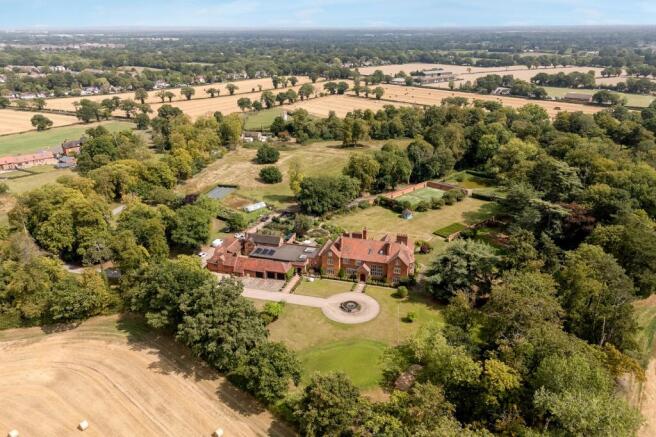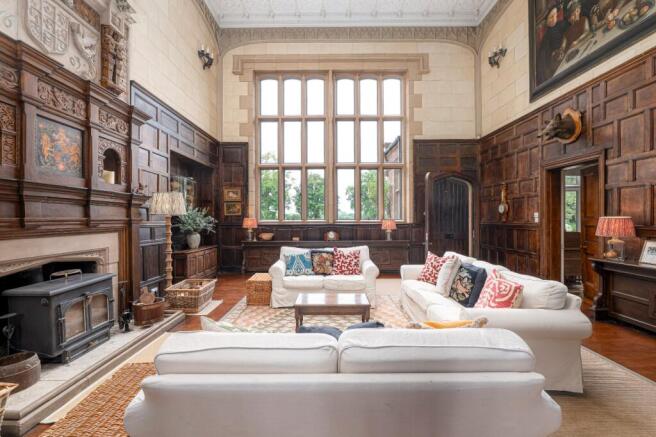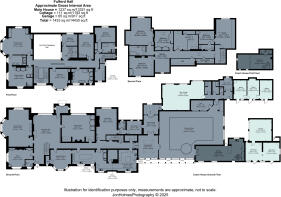
Earlswood, Solihull

- PROPERTY TYPE
Detached
- BEDROOMS
9
- BATHROOMS
5
- SIZE
14,430 sq ft
1,341 sq m
- TENUREDescribes how you own a property. There are different types of tenure - freehold, leasehold, and commonhold.Read more about tenure in our glossary page.
Freehold
Key features
- Fulford Hall - A substantial period house with outstanding accommodation
- Splendid architecture and fine period features throughout
- 4 principal reception rooms, 9 bedrooms, 5 bathrooms
- Self-contained staff/guest accommodation
- Indoor swimming pool and leisure suite
- One bedroom Coach House Cottage
- Integral garaging, multi-purpose stores, stabling
- In all, about 14,430 sq ft
- Captivating gardens and grounds, all weather tennis court, paddock
- About 12.24 acres (4.95 hectares)
Description
Fulford Hall is an important house which today exists as a very comfortable family home standing in mature grounds of over 12 acres which provide great privacy and a lovely setting. A long avenue driveway provides a wonderful approach.
Fulford Hall is recognised by Historic England as a Grade II Listed Building, acknowledged for its architectural and historical significance as a fine example of late Victorian Tudor Revival design and its connection to Sir James Johnstone. The new hall was designed in the fashionable architectural style of the period, featuring mellow brick elevations with stone dressings and lattice casement windows with stone mullions and distinctive hood moulds. The Hall was adorned with an elaborate gabled porch with Doric pilasters, a testament to both Victorian craftsmanship and Sir James's refined taste. This carries the dates 1887 and 1890 whilst the side entrance marks the main later additions where the dates 2001 and 2003 are carved over the entrance.
Fulford Hall is a remarkable country house, both in terms of stature and design. The substantial house has been enhanced considerably by the current owners and of particular note is the indoor pool and leisure suite, the connecting conservatory and the coach house, converted to a comfortable self-contained cottage, ideal for guests, dependant relatives, staff or for the creation of an income stream from letting. Most windows are double glazed.
The accommodation of the main house, cottage and connected outbuildings extend to almost 16,000 sq ft. There is a wonderful balance in the Hall between formal reception rooms with significant architectural features and less formal spaces for a very well-balanced family living experience.
Historical notes
Fulford Hall stands as a magnificent example of Tudor Revival architecture, built 1887-1890 by Major General Sir James Johnstone KCSI (1841-1895), one of the most distinguished colonial administrators of the Victorian era.
Sir James was a remarkable figure who exemplified the Victorian spirit of service and adventure. Born in Birmingham in 1841, he qualified for one of the last cadetships under the East India Company. Sir James spent over two decades serving on India's challenging northeastern frontier, including nine years (1877-1886) as Political Agent of Manipur, one of the most prestigious postings in British India. His courage, diplomatic skill and deep understanding of local cultures earned him widespread respect. During the critical Naga Hills Campaign of 1879-80, he played a pivotal role in relieving the siege of Kohima.
Distinguished service was recognised with a Knighthood and the prestigious Knight Commander of the Order of the Star of India (KCSI). Sir James died tragically in 1895 following a riding accident. His legacy endures not only in the magnificent house he created, but also in the school he established in Manipur, which still bears his name today - Johnstone Higher Secondary School in Imphal.
Fulford Hall represents more than architectural distinction; it embodies the story of Victorian enterprise and imperial service. The connection between Sir James's memoir "My Experiences in Manipur and the Naga Hills" and Fulford Hall, where he spent his final years writing about his frontier adventures, adds poignancy to the property's history. The house has a story worthy of its Grade II Listing - not just as fine Tudor Revival architecture, but as the creation of a truly distinguished Victorian who helped shape the British Empire's most challenging frontiers. That kind of provenance adds character to a property.
The Accommodation
The impressive front entrance is marked by a traditional vestibule with Minton tiled floor and double arched doors. This leads into the dramatic twin storey reception hall with minstrel’s gallery. This grand reception room has oak panelled walls and a dramatic fireplace with wood burning stove, stone surround and splendid chimney piece carrying the date of 1603. The large hall also features the impressive principal staircase and a wonderfully ornate plaster ceiling.
The splendid drawing room is of beautiful proportions, with deep cornice and ceiling mouldings, a splendid fireplace and two vast windows overlooking the gardens on separate elevations. Adjacent is the most attractive timber panelled study. Another dual aspect room, the panelling incorporates corner display cabinets and tall bookcases which flank an excellent fireplace with wood burning stove. The dining room is a grand entertaining area with beautiful views over the front gardens. There is an imposing inglenook fireplace, and one wall features a vast fitted dresser with china cupboards and glassware display cabinet.
A particular feature of Fulford Hall is the extensive and versatile kitchen arrangement which features open plan primary and secondary kitchens connected with a scullery area and also featuring an open plan breakfast room. This rare but exceptional layout is perfect for family living and entertaining and the kitchens include an oil-fired Aga cooker, an excellent range of appliances, a vast assortment of fitted units, a door to the garden and large walk-in pantry.
The long central hallway with flagstone floor is a real feature of the Hall. There is a large playroom near the kitchen, perfectly suited to an additional reception room if required. The central hall leads to the conservatory, a beautiful light area between the house and the leisure suite. Off here is the rear entrance hall, boot room and cloakroom. The everyday entrance lobby with log store has a connecting door to the integral 3-car garage with workshop area.
Two flights of stairs from the ground floor access the upper floors. The main staircase leads up to a beautiful galleried landing overlooking the large reception hall below. The outstanding principal bedroom suite occupies the southern end of the house with windows on three elevations and comprising large bedroom, shower room and dressing room. The remainder of this floor comprises four good-sized bedrooms, two additional bathrooms and a very useful laundry room. his-and-hers shower rooms and twin dressing rooms. The top floor offers great versatility with three further bedrooms, bathroom and storeroom. At the northern end of the top floor is an area designed for au pair with large living room, kitchenette, bedroom and shower room.
Gardens and grounds
Fulford Hall is approached by a most impressive driveway where a long tamacadam drive is flanked by lawns and a majestic avenue of horse chestnut trees. Near to the house a gravel drive splits to the coach house whilst the principal drive heads directly to the front where an ornamental pool with fountain stands in the centre of a turning circle to the front of the Hall. Closely clipped box hedges line paths to the front and side doors and shaped box hedging lines the lower levels of the front elevation which are enhanced by a variety of climbing plants including hydrangea, yew, passionflower and roses.
Expansive lawns radiate from the front driveway and here there is an irrigated practice golf green. On the south side of the house the lawn features a spectacular Cedar of Lebanon, and the gardens lead out to mature belts of woodland providing shelter and the perfect backdrop.
The principal gardens lie to the rear and close to the house there are seating terraces, mature shrubberies and beautiful ornamental gardens including closely clipped box hedges and a rose clad pergola. Beyond are carefully planned borders interspersed with gravel paths and beds are well stocked with roses, lavender and a huge variety of ornamental shrubs. Adjacent to the house, with access from the conservatory and swimming pool, via three pairs of French doors, is a large seating terrace. Against the west wall is a delightful raised fishpond with cascade.
Much of the principal garden is enclosed by tall brick walls, many supporting productive fruit trees including apple, pear and fig. At the far side of the main lawn, looking back at the house, is a pretty octagonal summer house. Beyond here, enclosed by tall garden walls and beech hedges is the all-weather tennis court. To the east are wild fowl pens and pond.
Near to the coach house is the extensive kitchen garden with raised beds, fruit cages and greenhouse. Beyond here are a variety of storage sheds and there is access to the pastureland. A single open paddock offers grazing extending to almost 3 acres.
Situation
Fulford Hall stands amidst an area of countryside remarkably well connected to the West Midlands conurbation and the regional road network. To the east is Dorridge and Knowle and to the west is Barnt Green, whilst central Birmingham is 11 miles to the north and Solihull is 6 miles away.
It is a few minutes’ drive to Junction 3 of the M42 which connects to the top of the M40 a few miles to the east, whilst three junctions to the west is the M5 motorway. Fulford Hall is very well serviced for rail connections with two stations being less than a mile away. Trains from Wythall to Birmingham City Centre take just 24 minutes. It is 12 miles to Birmingham International Airport, the NEC and Birmingham International Railway Station. Trains from here to London Euston take from 1 hour 10 minutes.
Fixtures and fittings
All fixtures and fittings, garden statuary, machinery etc. whether mentioned or not in these particulars are excluded from the sale but some may be available by separate negotiation.
Services
Mains water is connected. Mains electricity supplemented by 48 PV panels (8 on swimming pool roof, 40 ground-based). Private drainage system. Central heating is oil-fired with much of the ground floor having underfloor heating. An air source heat pump heats the swimming pool. Good security arrangements to include intruder alarms and CCTV.
None of the services or appliances, heating installations, plumbing or electrical systems have been tested by the selling agents.
The estimated fastest download speed currently achievable for the property postcode area is around 41 Mbps (data taken from checker.ofcom.org.uk on 09/09/2025). Actual service availability at the property or speeds received may be different.
We understand that the property is likely to have current mobile coverage (data taken from checker.ofcom.org.uk on 09/09/2025). Please note that actual services available may be different depending on the particular circumstances, precise location and network outages.
Tenure and possession
Fulford Hall is for sale Freehold with vacant possession.
The property is offered for sale by private treaty method however the vendor reserves the right to conclude the sale by an alternative method if required.
Local Authority
Solihull Metropolitan Borough Council
Council Tax Band: H
Easements, Wayleaves and Rights of Way
The property is sold subject to and with the benefit of all rights of way, easements and wayleaves that may exist over the same whether disclosed or not. We understand there are no public rights of way that cross the property.
Plans and boundaries
The plans within these particulars are based on Ordnance Survey data and provided for reference only. They are believed to be correct but accuracy is not guaranteed. The purchaser shall be deemed to have full knowledge of all boundaries and the extent of ownership. Neither the vendor nor the vendor’s agents will be responsible for defining the boundaries or the ownership thereof.
Viewings
Strictly by appointment through Fisher German LLP.
Directions
Postcode – B94 5LU
Precise location of the entrance to the property:
what3words – ///filer.motion.dads
Brochures
Particulars- COUNCIL TAXA payment made to your local authority in order to pay for local services like schools, libraries, and refuse collection. The amount you pay depends on the value of the property.Read more about council Tax in our glossary page.
- Band: H
- PARKINGDetails of how and where vehicles can be parked, and any associated costs.Read more about parking in our glossary page.
- Yes
- GARDENA property has access to an outdoor space, which could be private or shared.
- Yes
- ACCESSIBILITYHow a property has been adapted to meet the needs of vulnerable or disabled individuals.Read more about accessibility in our glossary page.
- Ask agent
Energy performance certificate - ask agent
Earlswood, Solihull
Add an important place to see how long it'd take to get there from our property listings.
__mins driving to your place
Get an instant, personalised result:
- Show sellers you’re serious
- Secure viewings faster with agents
- No impact on your credit score
Your mortgage
Notes
Staying secure when looking for property
Ensure you're up to date with our latest advice on how to avoid fraud or scams when looking for property online.
Visit our security centre to find out moreDisclaimer - Property reference NCT170091. The information displayed about this property comprises a property advertisement. Rightmove.co.uk makes no warranty as to the accuracy or completeness of the advertisement or any linked or associated information, and Rightmove has no control over the content. This property advertisement does not constitute property particulars. The information is provided and maintained by Fisher German, Covering South East. Please contact the selling agent or developer directly to obtain any information which may be available under the terms of The Energy Performance of Buildings (Certificates and Inspections) (England and Wales) Regulations 2007 or the Home Report if in relation to a residential property in Scotland.
*This is the average speed from the provider with the fastest broadband package available at this postcode. The average speed displayed is based on the download speeds of at least 50% of customers at peak time (8pm to 10pm). Fibre/cable services at the postcode are subject to availability and may differ between properties within a postcode. Speeds can be affected by a range of technical and environmental factors. The speed at the property may be lower than that listed above. You can check the estimated speed and confirm availability to a property prior to purchasing on the broadband provider's website. Providers may increase charges. The information is provided and maintained by Decision Technologies Limited. **This is indicative only and based on a 2-person household with multiple devices and simultaneous usage. Broadband performance is affected by multiple factors including number of occupants and devices, simultaneous usage, router range etc. For more information speak to your broadband provider.
Map data ©OpenStreetMap contributors.








