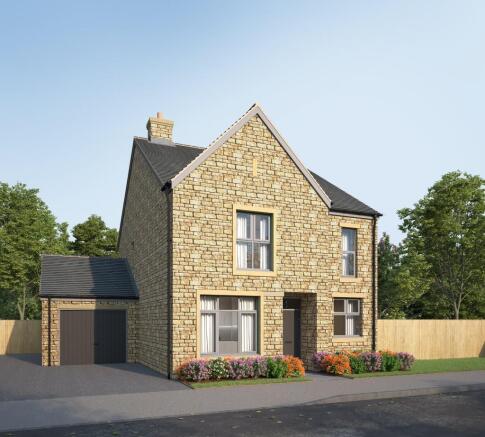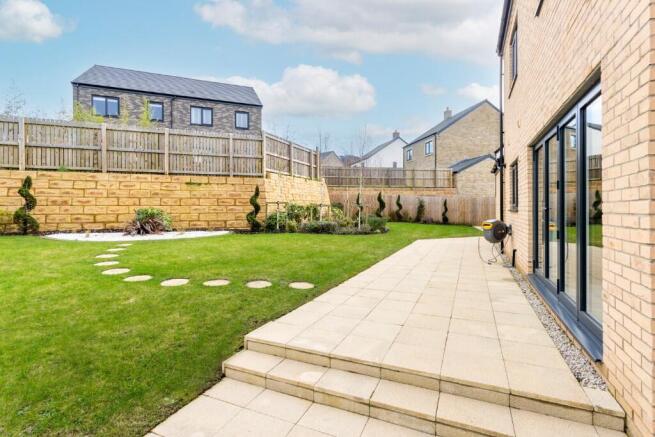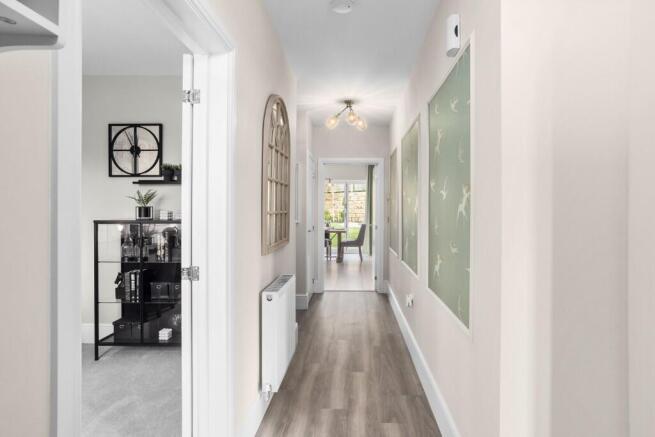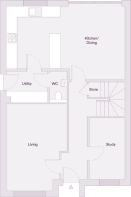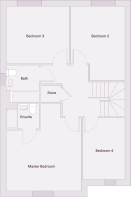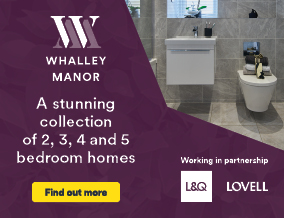
4 bedroom detached house for sale
Clitheroe Road, Whalley, BB7 9XL

- PROPERTY TYPE
Detached
- BEDROOMS
4
- BATHROOMS
4
- SIZE
1,617 sq ft
150 sq m
- TENUREDescribes how you own a property. There are different types of tenure - freehold, leasehold, and commonhold.Read more about tenure in our glossary page.
Freehold
Key features
- Fully furnished show home
- Stunning views over the Ribble Valley countryside
- Open plan kitchen diner with separate utility
- Industry leading high specification included as standard
- Showhome available to view - call in today or book a viewing
- Master bedroom with private en-suite facilities featuring Porcelanosa tiling
- Fantastic commuter links right on your doorstep
- Large fully enclosed rear garden
- Ample storage space
- 10 year warranty
Description
Its luxurious open plan layout is a key design feature that makes it a really appealing home for growing families in the Whalley area.
Step foot inside and you will be overwhelmed at the sheer space available to you. The lounge is light, bright and airy with enough room to fully relax in of an evening with a glass of wine. There is a separate study, a private space ideal for those who work from home.
Continue through into hallway and you will find a convenient storage cupboard under the stairs providing additional storage for your everyday household items, or it could easily be transformed into a stylish cloakroom, a place to hang your coats and kick off your boots after those long countryside walks in the Ribble Valley.
On into the hub of the home, the kitchen/diner which boasts a modern fully fitted L-shaped kitchen and peninsular with high quality integrated appliances as standard. Imagine yourself making a Sunday roast whilst the children are sitting at the dining table finishing their homework before they return to school the next day. If you're one for dining al fresco, make the most of your brand new garden which can be accessed through your sliding bi-fold doors just off the dining area. There is also the added feature of a separate utility with space for two freestanding appliances and also a downstairs WC.
The first floor is home to four bedrooms. The master bedroom is well equipped with plenty of space for a wealth of storage solutions and benefits from a private en-suite complete with stylish Porcelanosa tiling. Bedrooms two and three are both double rooms so they could easily be transformed into a guest bedroom, playroom, teenagers room, the choices are endless. The final room will fit a single bed so perfect for another younger child or even a walk in wardrobe!
All of the bedrooms have the use of the family bathroom, again complete with Porcelanosa tiling and sleep sanitaryware. You'll also find an additional storage cupboard just off the landing.
Externally, this home benefits from a driveway and garage, along with electrical car charging point plus a fully enclosed turfed rear garden.
OVERALL PLOT SIZE
150.2m2 1,617ft2
GROUND FLOOR
Kitchen/Dining
7.02m x 4.36m 23'0" x 14'4"
Utility
1.87m x 2.45m 6'2" x 8'0"
Cloakroom/WC
1.05m x 1.40m 3'5" x 4'7"
Living Room
5.15m x 3.60m 16'11" x 11'10"
Study
3.66m x 2.10m 12'0" x 6'11"
FIRST FLOOR
Master Bedroom
5.15m x 4.45m 16'11" x 14'7"
EnSuite
1.35m x 1.91m 4'5" x 6'3"
Bedroom 2
4.40m x 3.20m 14'5" x 10'6"
Bedroom 3
3.72m x 3.40m 12'2" x 11'2"
Bedroom 4
3.66m x 2.48m 12'0" x 8'2"
Bathroom
2.17m x 1.87m 7'1" x 6'2"
Images and 360 tours are used for illustrative purposes only and may not fully represent the specific house type. Please talk to our Sales Advisor for more information.
- COUNCIL TAXA payment made to your local authority in order to pay for local services like schools, libraries, and refuse collection. The amount you pay depends on the value of the property.Read more about council Tax in our glossary page.
- Ask developer
- PARKINGDetails of how and where vehicles can be parked, and any associated costs.Read more about parking in our glossary page.
- Garage,Driveway,Off street
- GARDENA property has access to an outdoor space, which could be private or shared.
- Front garden,Private garden,Rear garden,Back garden
- ACCESSIBILITYHow a property has been adapted to meet the needs of vulnerable or disabled individuals.Read more about accessibility in our glossary page.
- Ask developer
Energy performance certificate - ask developer
- 2, 3, 4 and 5 bedroom new build homes
- A short train journey into Manchester city centre
- Excellent schools
- A thriving independent retail high street
Clitheroe Road, Whalley, BB7 9XL
Add an important place to see how long it'd take to get there from our property listings.
__mins driving to your place
Get an instant, personalised result:
- Show sellers you’re serious
- Secure viewings faster with agents
- No impact on your credit score
About L&Q
At L&Q we believe passionately that people's health, security and happiness depend on where they live
We house around 250,000 people in more than 105,000 homes, primarily across London, the South East and North West of England - but we're more than just a registered charitable housing association.
Our vision is that everyone deserves a quality home that gives them the chance to live a better life.
This echoes our purpose to provide homes and neighbourhoods everyone can be proud of. We will do this by delivering safe, high-quality homes, services and support for all of our residents.
Your mortgage
Notes
Staying secure when looking for property
Ensure you're up to date with our latest advice on how to avoid fraud or scams when looking for property online.
Visit our security centre to find out moreDisclaimer - Property reference TheChelsea2. The information displayed about this property comprises a property advertisement. Rightmove.co.uk makes no warranty as to the accuracy or completeness of the advertisement or any linked or associated information, and Rightmove has no control over the content. This property advertisement does not constitute property particulars. The information is provided and maintained by L&Q. Please contact the selling agent or developer directly to obtain any information which may be available under the terms of The Energy Performance of Buildings (Certificates and Inspections) (England and Wales) Regulations 2007 or the Home Report if in relation to a residential property in Scotland.
*This is the average speed from the provider with the fastest broadband package available at this postcode. The average speed displayed is based on the download speeds of at least 50% of customers at peak time (8pm to 10pm). Fibre/cable services at the postcode are subject to availability and may differ between properties within a postcode. Speeds can be affected by a range of technical and environmental factors. The speed at the property may be lower than that listed above. You can check the estimated speed and confirm availability to a property prior to purchasing on the broadband provider's website. Providers may increase charges. The information is provided and maintained by Decision Technologies Limited. **This is indicative only and based on a 2-person household with multiple devices and simultaneous usage. Broadband performance is affected by multiple factors including number of occupants and devices, simultaneous usage, router range etc. For more information speak to your broadband provider.
Map data ©OpenStreetMap contributors.
