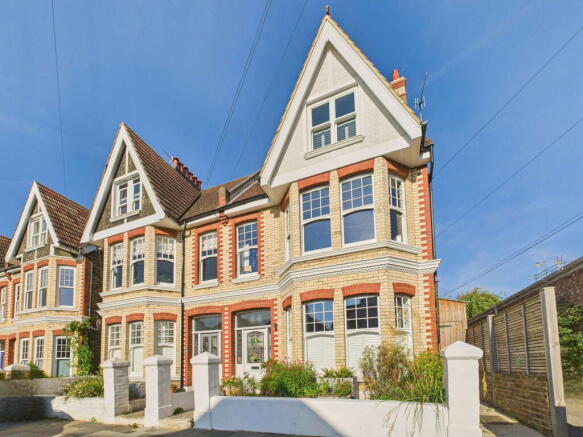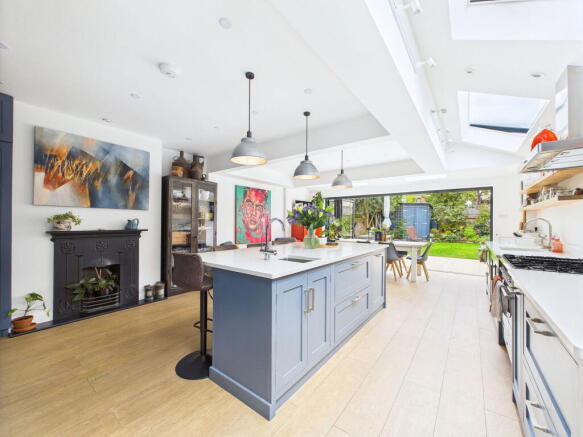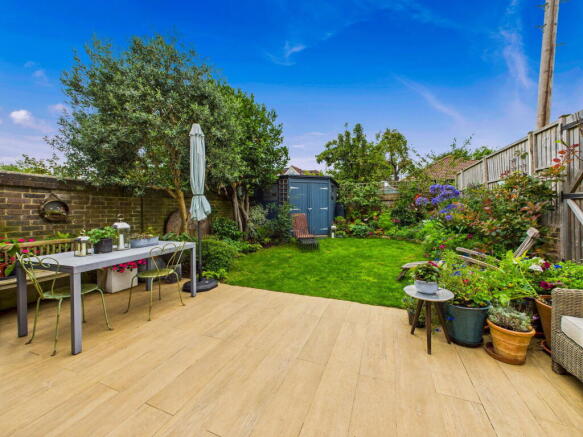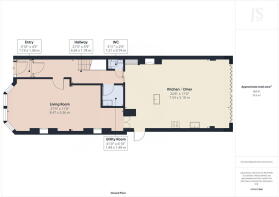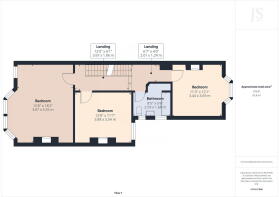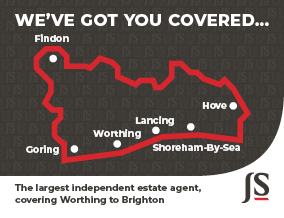
Titian Road, Hove, BN3 5QS

- PROPERTY TYPE
Semi-Detached
- BEDROOMS
4
- BATHROOMS
2
- SIZE
Ask agent
- TENUREDescribes how you own a property. There are different types of tenure - freehold, leasehold, and commonhold.Read more about tenure in our glossary page.
Freehold
Key features
- Edwardian family home
- Four double bedrooms
- Highly regarded local schools including Kings
- High-spec finishes across all floors
- Open Plan Living
- West Facing Garden
- Master suite with vaulted ceiling
- Side access
- Close to Hove Station
- Moments from the sea
Description
As you step through the original stained glazed Edwardian front door, you are welcomed into a practical porch area with storage and an attractive ceramic tiled floor. From this, step into a beautifully lit hallway with original decorative features and original polished wood floor boards. A stylish WC is tucked neatly under the stairs and a discreet, comprehensively equipped utility room offers storage and laundry facilities - perfect for busy family life.
To the front, morning light filters through colonial shutters into the generous living room. The Edwardian ambience is framed by a large bay window (restored in 2020 with handmade, bespoke wooden double-glazed sash windows) and two original fireplaces, one of which features a working log burner. The original ceiling height and decorative detailing add grandeur to the space, while multi-circuit, dimmable LED lighting offers opportunity to create mood and atmosphere.
The true heart of the home is accessed from both the hall and the living room: a spectacular open-plan kitchen, living, and dining space, perfect for entertaining or day-to-day family life. Another Edwardian fireplace brings a subtle echo of the original design of this room.
The bespoke kitchen hand painted cabinets are by Handmade Kitchens of Christchurch, finished in a timeless design and paired with elegant composite worktops. Offering both practicality and luxury, this spectacular space includes plentiful workspace and storage for preparing meals. A main and a separate prep sink, each strategically positioned for ease of use, a boiling water tap and integrated appliances are perfect for modern convenience. Premium, underfloor heated ceramic tiled flooring continues seamlessly from indoors to the patio, creating a rare and beautifully executed indoor-outdoor flow.
Overhead, motorised roof lights bathe the space in natural light throughout the day, while the full-width glazed bi-folds open onto the west-facing rear garden, allowing the entire area to transition effortlessly between indoor and outdoor living.
This space has been carefully designed to foster both connection and relaxation – ideal for family life and entertaining alike. An area of soft seating offers a comfortable place for reading or unwinding, while the expansive dining zone can accommodate large gatherings, dinner parties, or everyday family meals with ease.
Whether you're hosting guests, cooking for the family, or enjoying a quiet evening, this exceptional space delivers style, substance, and flexibility – all within a beautifully considered, light-filled environment.
The primary bedroom on the first floor is a standout space—beautifully proportioned and rich in Edwardian period detail: a restored original fireplace, adding warmth and historical character, original solid wood flooring, in excellent condition, bringing authenticity and elegance. A large bay window and an additional side window, both fitted with handmade double-glazed wooden sash frames flood the room with natural light throughout the day.
The generous ceiling height and natural flow of light create a calm, uplifting atmosphere, making this room feel both serene and impressive. It’s an ideal space for a principal bedroom, guest suite, or a beautifully appointed workspace.
This floor also offers a family bathroom and two further double bedrooms, both retaining their original period features, one with a gorgeous bay to the rear overlooking the garden.
The master suite is found on the second floor and offers a rarely found and exquisite level of design integrity, space, and comfort. Whether soaking in the bath by firelight, enjoying a peaceful night with the windows open to the quiet residential street below, or starting the day with light streaming through the dual aspects, this floor has been designed to elevate daily living into something special — a true escape within the home, as practical as it is beautiful.
This remarkable room is framed by the original architectural vaulted bones of the house, with thoughtful updates that enhance both comfort and atmosphere. With its two original fireplaces, one of which remains a working chimney, original solid wood flooring and dual-aspect double-glazed sash windows, the design echoes the original aesthetic while providing excellent functionality and a high level of insulation. Colonial-style shutters offer both visual appeal and privacy, with natural light pouring in from two directions. A freestanding copper and nickel roll-top bath, perfectly placed within the eaves of the bedroom itself, is a bold and beautiful design choice that brings a spa-like quality to the everyday. Its sculptural presence adds glamour while encouraging relaxation and indulgence. The fitted wardrobe with mirrored door, provides generous and discreet storage without interrupting the visual flow of the space.
The adjoining en suite bathroom is finished to the same impeccable standard, blending clean lines with subtle period references. Featuring heated ceramic floor tiles, walk in shower and a floating vanity unit, this a bathroom to enjoy!
To the rear, a west-facing garden extends directly from the open-plan living space, offering perfect sun exposure for relaxing afternoons or al-fresco dining as the sun sets. The ability to connect living space and garden by opening the full width folding doors is further enhanced by the continuous indoor-outdoor ceramic tiled flooring.
The remainder of the garden is low-maintenance and secure—ideal for families with children or pets—and retains space for planting, dining, and storage. Other benefits include a garden lighting circuit, side access and a secure side shed with lighting which is perfect for bike storage.
Titian Road is a quiet, residential street ideally located for families and commuters alike. The property is within walking distance of Aldrington Station, a short journey to Hove Station, and well placed for several sought-after primary and secondary schools including Kings. Hove Park and Hove seafront are both nearby, along with excellent cafés, independent shops, and amenities on Portland Road and Church Road.
- COUNCIL TAXA payment made to your local authority in order to pay for local services like schools, libraries, and refuse collection. The amount you pay depends on the value of the property.Read more about council Tax in our glossary page.
- Ask agent
- PARKINGDetails of how and where vehicles can be parked, and any associated costs.Read more about parking in our glossary page.
- Ask agent
- GARDENA property has access to an outdoor space, which could be private or shared.
- Yes
- ACCESSIBILITYHow a property has been adapted to meet the needs of vulnerable or disabled individuals.Read more about accessibility in our glossary page.
- Ask agent
Energy performance certificate - ask agent
Titian Road, Hove, BN3 5QS
Add an important place to see how long it'd take to get there from our property listings.
__mins driving to your place
Get an instant, personalised result:
- Show sellers you’re serious
- Secure viewings faster with agents
- No impact on your credit score
Your mortgage
Notes
Staying secure when looking for property
Ensure you're up to date with our latest advice on how to avoid fraud or scams when looking for property online.
Visit our security centre to find out moreDisclaimer - Property reference S1434158. The information displayed about this property comprises a property advertisement. Rightmove.co.uk makes no warranty as to the accuracy or completeness of the advertisement or any linked or associated information, and Rightmove has no control over the content. This property advertisement does not constitute property particulars. The information is provided and maintained by Jacobs Steel, Hove. Please contact the selling agent or developer directly to obtain any information which may be available under the terms of The Energy Performance of Buildings (Certificates and Inspections) (England and Wales) Regulations 2007 or the Home Report if in relation to a residential property in Scotland.
*This is the average speed from the provider with the fastest broadband package available at this postcode. The average speed displayed is based on the download speeds of at least 50% of customers at peak time (8pm to 10pm). Fibre/cable services at the postcode are subject to availability and may differ between properties within a postcode. Speeds can be affected by a range of technical and environmental factors. The speed at the property may be lower than that listed above. You can check the estimated speed and confirm availability to a property prior to purchasing on the broadband provider's website. Providers may increase charges. The information is provided and maintained by Decision Technologies Limited. **This is indicative only and based on a 2-person household with multiple devices and simultaneous usage. Broadband performance is affected by multiple factors including number of occupants and devices, simultaneous usage, router range etc. For more information speak to your broadband provider.
Map data ©OpenStreetMap contributors.
