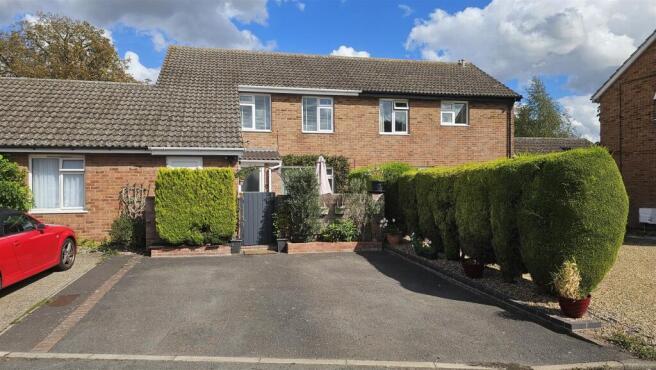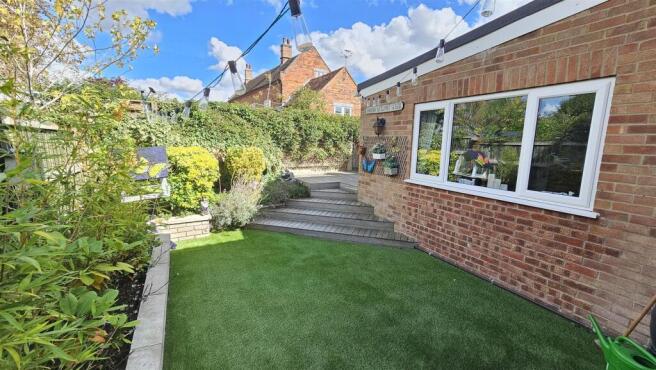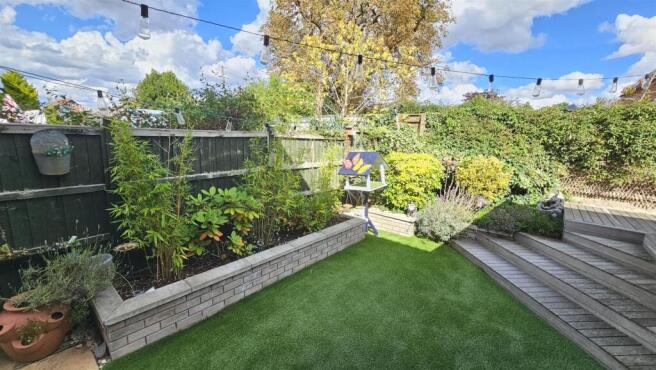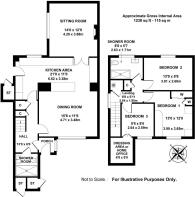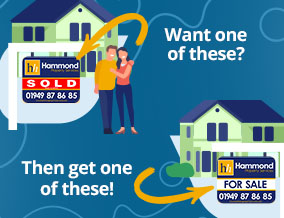
3 bedroom terraced house for sale
7 Orchard Close, Barnstone, Nottinghamshire

- PROPERTY TYPE
Terraced
- BEDROOMS
3
- BATHROOMS
1
- SIZE
Ask agent
- TENUREDescribes how you own a property. There are different types of tenure - freehold, leasehold, and commonhold.Read more about tenure in our glossary page.
Freehold
Description
An immaculately presented three bedroom town house, significantly enhanced with quality fittings throughout by the current, very house-proud, owners... located in a quiet cul de sac setting within this popular Vale of Belvoir village.
The property has undergone a high level of improvement over the years including a single storey pitched roof extension to the rear elevation creating a second versatile reception room.
In addition there is a superb L shaped kitchen which is open plan to the dining room creating a wonderful light and airy contemporary living space, perfect for families or entertaining. The kitchen has been modernised with integrated appliances and in addition to the ground floor is a shower room with W.C.
From the first floor landing, where there is ample storage, are three bedrooms, the master with built in furniture and bedroom 3 having a useful box room through the louvred doors. There is also a tiled shower room and the property benefits from UPVC double glazing and gas central heating from the Worcester Bosch boiler.
Located in a small cul de sac with open plan frontage and driveway providing off road car standing and to the rear is a low maintenance manageable enclosed garden with artificial grass and well stocked mature borders and raised beds which provide both the colour and texture, with a further area of decking for private dining.
Barnstone lies in the Vale of Belvoir and amenities are available in the adjacent village of Langar including the very well regarded Primary School. The village opened the doors to a new Village Hall in 2024 and the venue hosts a variety of events to the benefit of this village community. Further facilities can be found in the nearby market town of Bingham including range of shops, doctors and dentists, secondary schooling, leisure centre and railway station with links to Nottingham and Grantham.
A upvc double glazed entrance door leads through into an enclosed:
Entrance Porch - UPVC double glazed side panels with opening toplight and pitched polycarbonate roof, wood effect laminate flooring, timber door with vertical glazed lights leading through into the
Entrance Hallway - 3.96m x 1.83m (13'0 x 6'0) - with a central heating radiator, staircase rising to the first floor with alcove beneath.
Open Plan Living & Dining Kitchen -
Dining Area - 4.72m x 3.51m (15'6 x 11'6) - this area is open plan to the kitchen creating a fantastic L shaped contemporary living area, flooded with light from a large picture window to the front elevation. Providing both a dining and seating area, central heating radiator, pre-wired for wall mounted flat screen TV, UPVC double glazed window. Breakfast bar with panelling.
Kitchen Area - 6.40m x 3.35m (21'0 x 11'0) - Beautifully appointed with a generous range of modern wall, base and drawer units with brushed metal fittings, four runs of rolled edge laminate granite effect work surfaces, inset stainless steel sink and drainer unit with mixer tap. Integrated appliances include Bosch stainless steel five ring gas hob with stainless steel and glass chimney hood over, Bosch double oven beneath, integrated dishwasher, fridge and separate freezer, inset downlighters to the ceiling, tile effect laminate flooring, central heating radiator, door returning to the entrance hall, double glazed door leading into the the garden, UPVC double glazed window to the rear and a further pair of pine multi-pane doors leading through into the sitting room.
Sitting Room - 4.27m x 3.89m (14'0 x 12'9) - A versatile reception area providing a more formal sitting room with an exposed brick fireplace with slate tiled hearth, shelved alcoves to either side of the chimney breast. Central heating radiator
Shower Room - 1.83m x 1.83m (6'0 x 6'0) - a three piece suite comprising shower opening, a low flush W.C., pedestal wash hand basin with chrome tap and cupboard under, fully tiled walls, contemporary towel radiator.
Landing - access to loft space, useful built in storage cupboard which also houses the Worcester Bosch gas central heating boiler, separate linen cupboard and further doors leading to the
Bedroom 1 - 3.96m x 3.66m (13'0 x 12'0) - a generous range of fitted contemporary furniture with full height wardrobes with sliding door fronts, dressing table, integrated drawer units, matching side tables with overhead storage cupboard and alcove for double bed, central heating radiator, UPVC double glazed window to the front.
Bedroom 2 - 3.96m x 2.59m (13'0 x 8'6) - with a central heating radiator and a UPVC double glazed window to the rear.
Shower Room - three piece suite comprising a shower enclosure, low flush W.C., pedestal wash hand basin, tiling to the walls, central heating towel radiator and UPVC obscure double glazed window to the rear elevation.
Bedroom 3 & Dressing Area - 2.64m x 2.59m (8'8 x 8'6) - with a central heating radiator and a double glazed window to the front. The louvred doorways leads into a useful storage, wardrobe or home office area (7'0 x 6'0).
Outside - Front - The property occupies a pleasant position within this cul de sac, set back behind open plan frontage with double width tarmac driveway providing off road car standing, dwarf brick wall leading up onto a block set effect terrace with artificial lawn and gravel borders. There are 2 very useful brick stores.
.
Outside - Rear - To the rear of the property there is a low maintenance manageable enclosed garden with paved terrace, raised well stocked borders enclosed in the main by panelled fencing. There is an additional brick store attached to the side of the house with UPVC door. Continuing the theme of easy maintenance, an artificial lawn has been laid with steps up to the raised decking area with the seating set in the perfect placement from which to enjoy the last drops of Merlot.
Brochures
7 Orchard Close, Barnstone, NottinghamshireBrochure- COUNCIL TAXA payment made to your local authority in order to pay for local services like schools, libraries, and refuse collection. The amount you pay depends on the value of the property.Read more about council Tax in our glossary page.
- Band: B
- PARKINGDetails of how and where vehicles can be parked, and any associated costs.Read more about parking in our glossary page.
- Yes
- GARDENA property has access to an outdoor space, which could be private or shared.
- Yes
- ACCESSIBILITYHow a property has been adapted to meet the needs of vulnerable or disabled individuals.Read more about accessibility in our glossary page.
- Ask agent
7 Orchard Close, Barnstone, Nottinghamshire
Add an important place to see how long it'd take to get there from our property listings.
__mins driving to your place
Get an instant, personalised result:
- Show sellers you’re serious
- Secure viewings faster with agents
- No impact on your credit score
Your mortgage
Notes
Staying secure when looking for property
Ensure you're up to date with our latest advice on how to avoid fraud or scams when looking for property online.
Visit our security centre to find out moreDisclaimer - Property reference 34180524. The information displayed about this property comprises a property advertisement. Rightmove.co.uk makes no warranty as to the accuracy or completeness of the advertisement or any linked or associated information, and Rightmove has no control over the content. This property advertisement does not constitute property particulars. The information is provided and maintained by HAMMOND Property Services, Bingham. Please contact the selling agent or developer directly to obtain any information which may be available under the terms of The Energy Performance of Buildings (Certificates and Inspections) (England and Wales) Regulations 2007 or the Home Report if in relation to a residential property in Scotland.
*This is the average speed from the provider with the fastest broadband package available at this postcode. The average speed displayed is based on the download speeds of at least 50% of customers at peak time (8pm to 10pm). Fibre/cable services at the postcode are subject to availability and may differ between properties within a postcode. Speeds can be affected by a range of technical and environmental factors. The speed at the property may be lower than that listed above. You can check the estimated speed and confirm availability to a property prior to purchasing on the broadband provider's website. Providers may increase charges. The information is provided and maintained by Decision Technologies Limited. **This is indicative only and based on a 2-person household with multiple devices and simultaneous usage. Broadband performance is affected by multiple factors including number of occupants and devices, simultaneous usage, router range etc. For more information speak to your broadband provider.
Map data ©OpenStreetMap contributors.
