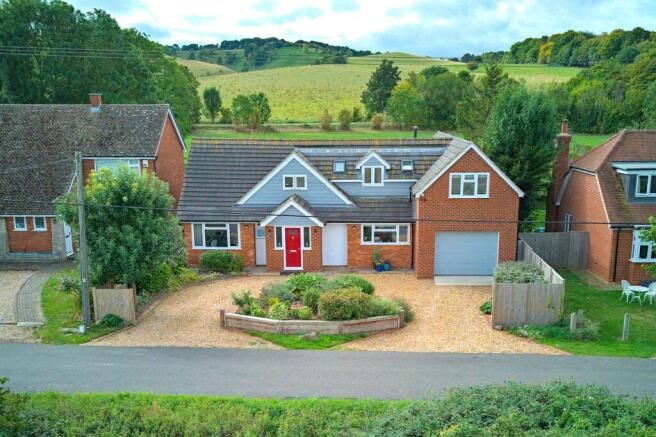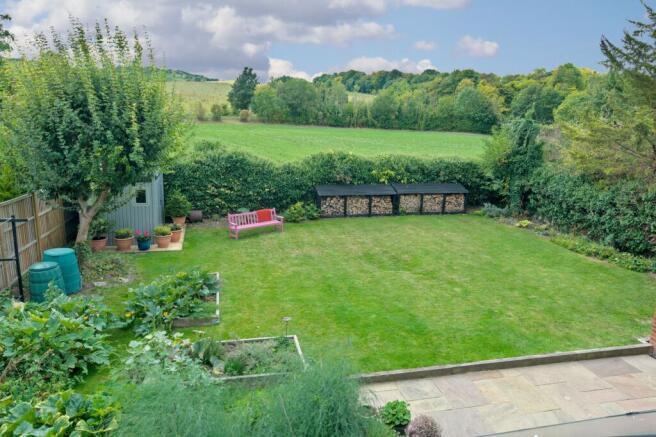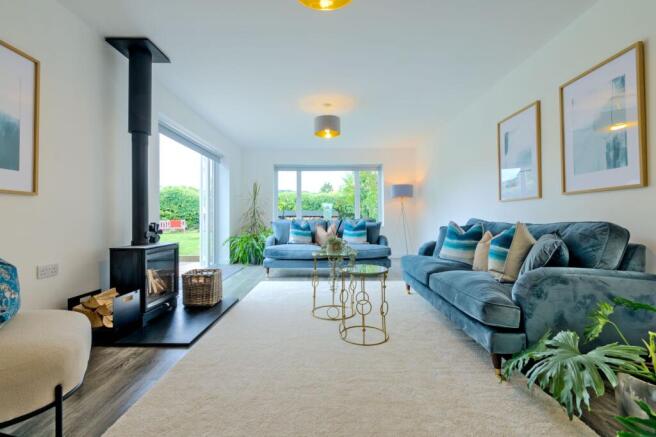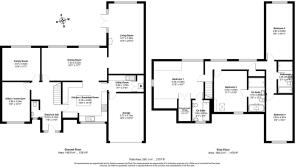
Pegsdon, Hitchin, SG5

- PROPERTY TYPE
Detached
- BEDROOMS
4
- BATHROOMS
3
- SIZE
2,757 sq ft
256 sq m
- TENUREDescribes how you own a property. There are different types of tenure - freehold, leasehold, and commonhold.Read more about tenure in our glossary page.
Freehold
Key features
- Distinguished, stylish and spacious family home
- Village setting with countryside views
- Four double bedrooms
- Two ensuite bathrooms
- Versatile home office / gym
- Sitting room with wood burner
- Garage & crescent driveway
- Solar panels
- 5.5 miles to Hitchin station
- NO ONWARD CHAIN
Description
Property Insight:
This distinctive family home really raises the bar! Located in the lovely hamlet of Pegsdon, just a short drive from Hitchin, Stonecroft offers contemporary luxury in an idyllic location. Presented in show home condition, with meticulous attention to detail throughout, this distinctive residence combines elegant design with versatile living space - perfectly suited to modern family life and sophisticated entertaining.
Upon approaching the property, the first thing that strikes you is its wonderful setting - with open countryside to the front and rear, the house enjoys beautiful views over green fields. Pulling into the gravelled horseshoe driveway, Stonecroft creates an excellent first impression, with its impressive frontage reminiscent of a New England home. Stepping over the threshold and into the large hallway, you note the beautiful interior, as well as incredible amount of space. Decorated in a tasteful, neutral colour palette and with stylish wooden LVT flooring running throughout downstairs, the home has a wonderful flow and an impressive sense of space and tranquillity. The downstairs provides all the space you need - and more - for busy, modern family life.
At the heart of the home is the stunning kitchen / breakfast room which opens on to the dining room - the perfect space for entertaining friends or simply gathering as a family. The bespoke kitchen is minimalist in style, featuring sleek, high gloss, white cabinetry and beautifully contrasting worktops. It’s easy to picture yourself perched at the kitchen island enjoying that first, freshly brewed, coffee of the morning, or perhaps a well-earned glass of wine in the evening. With a Rangemaster range (featuring a five-ring induction hob, grill and double oven) plus American-style fridge-freezer, this kitchen is set up for those who take their cooking (and entertaining) seriously.
The dining room is flooded with natural light, thanks to two large windows with views over the garden. Flowing seamlessly from the kitchen, this is a superb entertaining space - whether you’re enjoying a relaxed family supper or celebrating a special occasion with loved ones. There is plenty of room for a large dining table and chairs, as well as additional furniture if required. This is the perfect setting to enjoy making memories and sharing meals, and good times, with family and friends. Leading on from the dining room is a large sitting room - a tranquil, light-filled space which provides a relaxing environment for spending time together as family or simply unwinding after work. French doors lead out to the patio, providing the perfect flow for entertaining and enjoying the garden during the summer months. A free-standing log burner creates a striking focal point and is a delightful addition for cosying up in front of over the winter.
In addition to the sitting room, the house has a cosy family room - a versatile space which also enjoys views over the garden. A lovely setting for relaxing, it would also make an excellent playroom, snug or creative studio. Adjacent to the family room is a sizeable home office / gym with countryside views to the front of the property, which make working from home (or working out) a pleasure. This is another adaptable space that could also be repurposed for any number of uses. Completing the downstairs is a stylish cloakroom with contemporary white suite and a utility room with access to the garage - both invaluable additions for anyone juggling a typically busy family life.
If the downstairs is stylish and generously proportioned, the upstairs certainly doesn’t disappoint. Featuring two main bedroom suites, as well as two further double bedrooms, this is an enviable space for unwinding after a busy day. Each bedroom is light and spacious, providing a welcome personal space for each family member or guest. The principal bedroom is built into the eaves. Dual aspect with wonderful countryside views, this bedroom is not only spacious and airy but has a lovely, unique feel - the perfect sanctuary to escape and relax after a busy day. Benefiting from built-in storage, the bedroom has an en-suite shower room, fully tiled with stylish white subway tiles and featuring a large walk-in shower and modern white suite.
The second bedroom suite is also a fantastic size and beautifully light thanks to its double windows, creating another elegant space for relaxing. The ensuite bathroom is, again, fresh and contemporary, featuring a white suite with full size bath and walk-in shower. Contrasting grey wall tiles and flooring create a stylish and modern feel. The two remaining double bedrooms share the same generous proportions and beautiful styling. Situated with the family bathroom conveniently located between them, each spacious bedroom has superb views and timeless, crisp, white décor. The family bathroom is another contemporary space, featuring a modern white suite, including a walk-in shower and bath, and grey wall tiles with complementary flooring.
Outside, the South-facing garden is befitting of the rest of the property - wonderfully proportioned and beautifully kept. The large lawn provides plenty of space for children to play and the patio area is perfect for hosting barbecues and drinks parties during the summer months. Several raised beds are packed with a host of home grown produce, including raspberries, asparagus and courgettes, and the current owners have recently installed an attractive metal shed for storing tools and equipment, as well as several wood stores to keep the wood burner well-stocked during the winter. Stonecroft’s front garden has been attractively landscaped and features an apple tree as well as mature shrubs, including herbs and fragrant lavender bushes. The crescent driveway provides parking for 3-4 vehicles, and the double garage features an EV charging point as well as battery storage for the property’s solar panels, which contribute significantly towards reducing the household energy bills. Every detail of Stonecroft has been considered and executed to the highest standard, creating a home that offers both distinctive and practical family living. With its rare combination of contemporary elegance, exceptional finishes and an enviable setting in the charming hamlet of Pegsdon - this is a truly outstanding family home.
Location:
Pegsdon is a charming hamlet set in the beautiful Chiltern Hills - an area of outstanding natural beauty. Surrounded by peaceful countryside, Pegsdon has a thriving local community as well as a popular gastropub - The View - which enjoys a superb menu and even better views! Nearby villages offer all amenities including schools, post offices, a farm shop and GP surgery. The popular market town of Hitchin - with its wide selection of independent shops, pubs and restaurants - is just a 10-minute drive away. Pegsdon offers the rare opportunity to enjoy a rural lifestyle with the benefits of a cosmopolitan town and excellent commuting links (via the A1 and M1) just a short distance away.
These particulars are intended to give a fair and reliable description of the property but no responsibility for any inaccuracy or error can be accepted and do not constitute an offer or contract. We have not tested any services or appliances (including central heating if fitted) referred to in these particulars and the purchasers are advised to satisfy themselves as to the working order and condition. If a property is unoccupied at any time there may be reconnection charges for any switched off / disconnected or drained services or appliances - All measurements are approximate.
EPC Rating: C
Parking - EV charging
Parking - Driveway
Parking - Garage
- COUNCIL TAXA payment made to your local authority in order to pay for local services like schools, libraries, and refuse collection. The amount you pay depends on the value of the property.Read more about council Tax in our glossary page.
- Band: F
- PARKINGDetails of how and where vehicles can be parked, and any associated costs.Read more about parking in our glossary page.
- Garage,Driveway,EV charging
- GARDENA property has access to an outdoor space, which could be private or shared.
- Rear garden
- ACCESSIBILITYHow a property has been adapted to meet the needs of vulnerable or disabled individuals.Read more about accessibility in our glossary page.
- Ask agent
Energy performance certificate - ask agent
Pegsdon, Hitchin, SG5
Add an important place to see how long it'd take to get there from our property listings.
__mins driving to your place
Get an instant, personalised result:
- Show sellers you’re serious
- Secure viewings faster with agents
- No impact on your credit score
Your mortgage
Notes
Staying secure when looking for property
Ensure you're up to date with our latest advice on how to avoid fraud or scams when looking for property online.
Visit our security centre to find out moreDisclaimer - Property reference c29e6bd5-2b06-419a-8338-b906046ad92f. The information displayed about this property comprises a property advertisement. Rightmove.co.uk makes no warranty as to the accuracy or completeness of the advertisement or any linked or associated information, and Rightmove has no control over the content. This property advertisement does not constitute property particulars. The information is provided and maintained by Wellington Evans, Hitchin. Please contact the selling agent or developer directly to obtain any information which may be available under the terms of The Energy Performance of Buildings (Certificates and Inspections) (England and Wales) Regulations 2007 or the Home Report if in relation to a residential property in Scotland.
*This is the average speed from the provider with the fastest broadband package available at this postcode. The average speed displayed is based on the download speeds of at least 50% of customers at peak time (8pm to 10pm). Fibre/cable services at the postcode are subject to availability and may differ between properties within a postcode. Speeds can be affected by a range of technical and environmental factors. The speed at the property may be lower than that listed above. You can check the estimated speed and confirm availability to a property prior to purchasing on the broadband provider's website. Providers may increase charges. The information is provided and maintained by Decision Technologies Limited. **This is indicative only and based on a 2-person household with multiple devices and simultaneous usage. Broadband performance is affected by multiple factors including number of occupants and devices, simultaneous usage, router range etc. For more information speak to your broadband provider.
Map data ©OpenStreetMap contributors.






