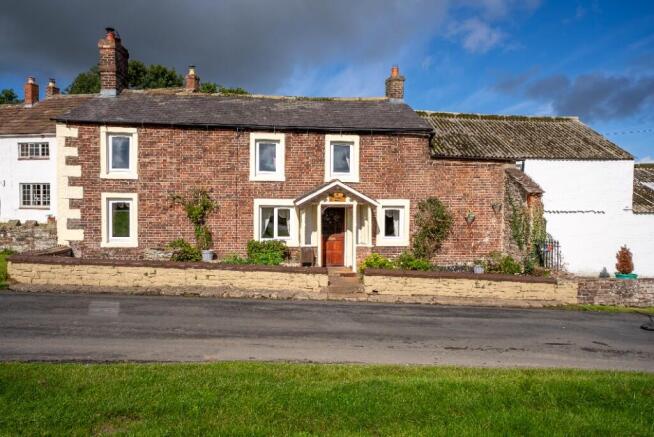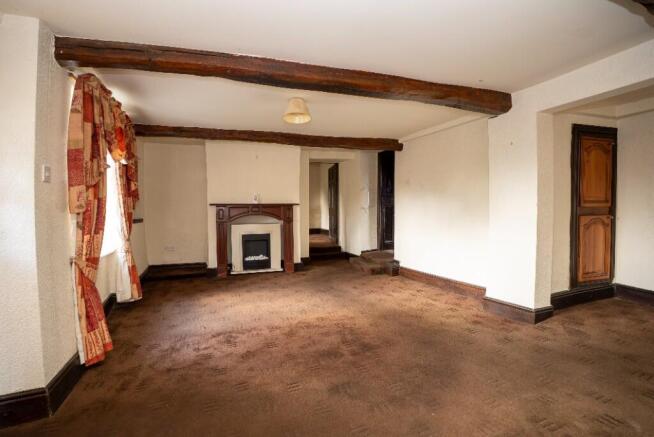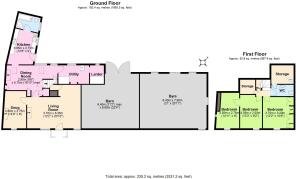Orchard House, Woodhouses, Great Orton, CA5 6LN

- PROPERTY TYPE
Detached
- BEDROOMS
3
- SIZE
Ask agent
- TENUREDescribes how you own a property. There are different types of tenure - freehold, leasehold, and commonhold.Read more about tenure in our glossary page.
Freehold
Key features
- Detached property
- 3 bedrooms
- 2 paddocks extending to 2.02 acres
- Outbuildings and parking area
- Peaceful countryside location
Description
outbuildings and two enclosed grassland paddocks with stock-proof fencing, ideal for equestrian or smallholding use. Enjoying a peaceful countryside setting in the charming small village of
Woodhouses, this property combines rural tranquillity with exceptional scope for development.
Council Tax - Band C
EPC - E
The accommodation with approximate measurements briefly comprises:
First Floor:
Kitchen
3.85m x 2.75m. Wooden base and wall units, sink, electric oven with gas hob, part
tiled walls, lino flooring, radiator, single glazed window, door to rear of the property.
Bathroom
1.75m x 2.75m. WC, sink, bath, shower cubicle, tiled walls, lino flooring, radiator
and single glazed window.
Dining Room
2.90m x 5.75m. Log burner with stone hearth, various fitted cupboards, cupboard
under stairs, lino flooring, radiator, single glazed windows, two skylight windows, exposed wooden beam.
Utility Room
2.20m x 3.65m. Boiler, sandstone shelves, fuse boards, single glazed window.
Larder
2.35m x 1.65m. Sandstone sconce.
Living Room
3.70m x 6.35m. Electric fire, wooden mantel, exposed wooden beams, radiator,
double glazed windows, front door.
Snug
4.50m x 2.75m. Electric fire, stone mantel, radiator, double glazed window.
Second Floor:
Toilet
1.50m x 2.40m. WC, sink, radiator, skylight window.
Storage Cupboard Next to WC
2.20m x 2.65m. Large storage cupboard with hot water tank.
Double Bedroom
3.70m x 3.20m. Built in wooden cupboards, feature fireplace, exposed wooden
beams, radiator and double-glazed window.
Single Bedroom
4.05m x 2.50m. Exposed wooden beams, radiator, double glazed window.
Single bedroom
4.55m x 2.75m. Access from previous bedroom, exposed wooden beams, radiator,
double glazed window.
Box Room
1.50m x 1.80m.
There is an enclosed garden area to the rear of the property benefiting from an area of lawned grass, flower beds and stones.
External:
Adjoining Barn
6.45m x 6.80m. Brick, stone and clay barn with tin roof and wooden doors. Electric and lighting.
Byre
6.40m x 7.90m. 12 stall block and brick byre with tin roof and concrete floor. Windows, wooden doors and lights.
Coal Shed
5.80m x 3.60m. Stone built with slate roof. Part lofted. For safety please do not access the second floor.
Log Shed
3.80m x 2.50m. Traditional stone with tin roof.
Garage
13.50m x 4.50m. Block walls with tin roof, concrete flooring.
Storage Shed
5.20m x 2.80m. Stone and clay walls, tin roof with wooden beams.
Pole Barn
3.50m x 3.10m. Lean-to wooden pole barn, tin sheets and tin roof.
Stone Barn
6.0m x 10.70m. Traditional stone and clay barn, box profile roof.
Part lofted. For safety please do not access the second floor.
Storage Shed.
6.20m x 10.70m. Timber frame with tin cladding, cement fibre roof and concrete floor.
Former Dairy
4.0m x 3.0m. Brick built with box profile cladding roof, concrete floor, window, electric and lighting.
Byre
11.0m x 5.50m. 12 stall byre, stone and brick built, box profile cladding roof and concrete floor.
To the rear of the property lie two enclosed grassland paddocks, each securely bounded with stock-proof fencing, extending in total to approximately 2.02 acres. These are ideally suited
for equestrian use.
NB: The property is sold as seen, subject to all materials and buildings in situ.
MONEY LAUNDERING REGULATIONS
As a requirement of the Money Laundering Regulations (Money Laundering Terrorist Financing and Transfer Funds (information on the payer) Regulations 2017) relating to property transactions, the Selling Agents are obliged to carry out Customer Due Diligence checks on all prospective Purchasers prior to any transaction being completed. Therefore, anyone wishing to offer to purchase the property must provide the sole Selling Agents with Proof of Identity prior to an offer being made.
IMPORTANT NOTICE
These particulars have been prepared in all good faith without responsibility on the part of the agents or their clients to give a general guide only as to the property. Nothing contained herein must be relied upon as a statement or representation of fact.
These particulars do not form any part of an offer or contract and neither the agent nor their employees have any authority to make or give any representations or warranties whatever in relation to this property. We have not tested any services, appliances or installations nor carried out a survey. Areas, measurements or distances are given as a guide only and are not precise. Only specific items referred to are included. Intending purchasers must satisfy themselves by inspection or otherwise as to the correctness of these particulars and no responsibility can be accepted for any loss or expense incurred in viewing. If any points are particularly relevant to your interest please ask for further information. The Vendor Reserves the right to sell the property without notice. Particulars Prepared September 2025.
Brochures
Brochure 1- COUNCIL TAXA payment made to your local authority in order to pay for local services like schools, libraries, and refuse collection. The amount you pay depends on the value of the property.Read more about council Tax in our glossary page.
- Ask agent
- PARKINGDetails of how and where vehicles can be parked, and any associated costs.Read more about parking in our glossary page.
- Driveway
- GARDENA property has access to an outdoor space, which could be private or shared.
- Back garden
- ACCESSIBILITYHow a property has been adapted to meet the needs of vulnerable or disabled individuals.Read more about accessibility in our glossary page.
- Ask agent
Orchard House, Woodhouses, Great Orton, CA5 6LN
Add an important place to see how long it'd take to get there from our property listings.
__mins driving to your place
Get an instant, personalised result:
- Show sellers you’re serious
- Secure viewings faster with agents
- No impact on your credit score
Your mortgage
Notes
Staying secure when looking for property
Ensure you're up to date with our latest advice on how to avoid fraud or scams when looking for property online.
Visit our security centre to find out moreDisclaimer - Property reference OrchardHouse. The information displayed about this property comprises a property advertisement. Rightmove.co.uk makes no warranty as to the accuracy or completeness of the advertisement or any linked or associated information, and Rightmove has no control over the content. This property advertisement does not constitute property particulars. The information is provided and maintained by Hopes Auction Company, Cumbria. Please contact the selling agent or developer directly to obtain any information which may be available under the terms of The Energy Performance of Buildings (Certificates and Inspections) (England and Wales) Regulations 2007 or the Home Report if in relation to a residential property in Scotland.
*This is the average speed from the provider with the fastest broadband package available at this postcode. The average speed displayed is based on the download speeds of at least 50% of customers at peak time (8pm to 10pm). Fibre/cable services at the postcode are subject to availability and may differ between properties within a postcode. Speeds can be affected by a range of technical and environmental factors. The speed at the property may be lower than that listed above. You can check the estimated speed and confirm availability to a property prior to purchasing on the broadband provider's website. Providers may increase charges. The information is provided and maintained by Decision Technologies Limited. **This is indicative only and based on a 2-person household with multiple devices and simultaneous usage. Broadband performance is affected by multiple factors including number of occupants and devices, simultaneous usage, router range etc. For more information speak to your broadband provider.
Map data ©OpenStreetMap contributors.




