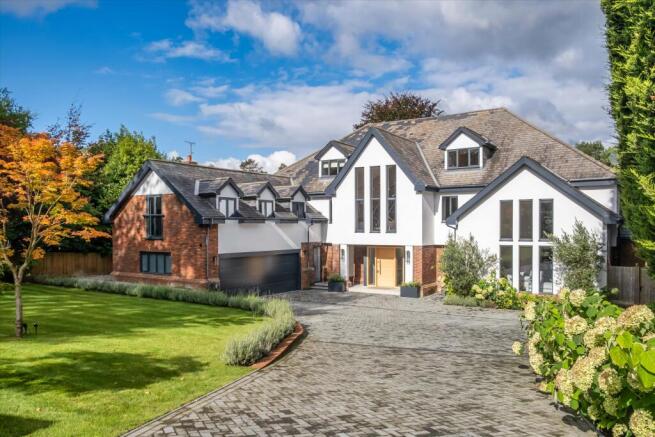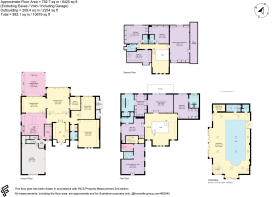
Neb Lane, Old Oxted, Surrey, RH8

- PROPERTY TYPE
Detached
- BEDROOMS
7
- BATHROOMS
7
- SIZE
10,679 sq ft
992 sq m
- TENUREDescribes how you own a property. There are different types of tenure - freehold, leasehold, and commonhold.Read more about tenure in our glossary page.
Freehold
Key features
- 7 bedrooms
- 5 reception rooms
- 7 bathrooms
- 0.69 acres
- Annexe
- Open Plan Living
- Walking Distance to Oxted
- Contemporary
- Landscaped Gardens
- Close Proximity To Transport Links
Description
Sitting on the exclusive Neb Lane in Old Oxted, Surrey, the property offers the perfect combination of easy access to London and private living surrounded by one of Surreys most beautiful landscapes and adjacent to the sought after Tandrige Golf Club. From its private gated entrance, this architectural gem unfolds into an oasis of warmth, sophistication, and comfort perfect for those who value both intimate gatherings and grand entertaining.
At the heart of the home lies a stunning open-plan kitchen, breakfast room and living area. Beautifully designed for everyday living and entertaining, seamlessly connecting to the garden via new Maxlight sliding doors. The bespoke kitchen has been finished to a high specification with Miele appliances and well-appointed fixtures and fittings. The kitchen adjoins a spacious utility room, pantry, boot room, breakfast room and living area which creates a welcoming hub overlooking the gardens. Additional reception rooms include a formal dining room, and a spacious family room complete with vaulted ceilings, bespoke Modus fireplace and cutting-edge invisible surround sound speakers. The whole floor offers an inviting prelude to the rest of the home and incorporates a private study with garden views.
Upstairs, the first floor boasts three fantastic and spacious double bedrooms with en suites. The principal suite is expansive and bathed with light and its private balcony offers views of the garden and the Surrey hills, a sizable dressing area with Italian-designed built in wardrobes and spacious bespoke bathroom. The top floor features a further three spacious double bedrooms, with two having their own en suites and the third sharing the family bathroom. The additional impressive games rooms is a superb spot to entertain with family and friends, while offering views of the surrounding landscape.
The property also benefits from an attached double garage, which is accessed through the ground floor, connecting to the kitchen, boot room, walk in pantry and an upstairs annexe with its own kitchenette, shower room and open plan living/bedroom area. The annexe currently functions as a gym, but is designed as a living space with the same outstanding level of attention given to every other part of the house.
Fairfax House was recently fully updated, including full rewiring, new Modus fireplace, and new boiler and Calorex System for the pool complex, insulation upgrades, underfloor heating throughout, new bespoke bathrooms, brand new flooring throughout, windows (including Velux replacements), and a new staircase. Fairfax House features a Control4 smart system, Lutron lighting, security and air conditioning in every bedroom (including the annexe and games room). The entire house benefits from 3-phase electrics, CCTV, gigabit optic broadband, and invisible in-wall speakers with double Velodyne subwoofers in the main family living room.
The beautiful and professionally designed gardens, create a private and lovely setting with mature planting, patio and laid to lawn areas. A newly built outdoor kitchen features Big Green egg, Beefeater gas grill, minibar and an ample seating and dining area providing a perfect space for outdoor entertaining. Beyond, the stunning swimming pool complex also features a spa, kitchenette, changing rooms and new Maxlight sliding doors that open out to the garden, offering year-round enjoyment. To the front, Fairfax House is accessed via private gates, ample parking, a double garage and EV charging points.
The house is located on one of Oxted’s most sought-after roads and is within walking distance of the active town centre with its wide range of shopping, amenities and restaurants. The mainline station provides access into both London Bridge (in approximately 33 minutes) and Victoria (in approximately 39 minutes), whilst Thameslink trains also run into Farringdon and London St. Pancras stations. The M25 is close at hand, giving great access to the airports at Gatwick and Heathrow together with the M20 and an easy route towards the channel ports. The M25 then provides access into London and to the wider UK motorway network.
Oxted also provides a great location for some excellent schools, including local Hazelwood School and St. Marys C of E Primary School. At the secondary school level, Oxted is well set for schools such as Ardingly, Reigate Grammar, Caterham, Hurstpierpoint, Tonbridge, Brighton College, Woldingham, Lingfield College, Sevenoaks School, Battle Abbey, Kent College, Whitgift and Trinity.
Brochures
93779 KF_Fairfax HouMore Details- COUNCIL TAXA payment made to your local authority in order to pay for local services like schools, libraries, and refuse collection. The amount you pay depends on the value of the property.Read more about council Tax in our glossary page.
- Band: H
- PARKINGDetails of how and where vehicles can be parked, and any associated costs.Read more about parking in our glossary page.
- Driveway,Off street,Gated,EV charging,Private
- GARDENA property has access to an outdoor space, which could be private or shared.
- Yes
- ACCESSIBILITYHow a property has been adapted to meet the needs of vulnerable or disabled individuals.Read more about accessibility in our glossary page.
- Ask agent
Neb Lane, Old Oxted, Surrey, RH8
Add an important place to see how long it'd take to get there from our property listings.
__mins driving to your place
Get an instant, personalised result:
- Show sellers you’re serious
- Secure viewings faster with agents
- No impact on your credit score
Your mortgage
Notes
Staying secure when looking for property
Ensure you're up to date with our latest advice on how to avoid fraud or scams when looking for property online.
Visit our security centre to find out moreDisclaimer - Property reference CHO012453130. The information displayed about this property comprises a property advertisement. Rightmove.co.uk makes no warranty as to the accuracy or completeness of the advertisement or any linked or associated information, and Rightmove has no control over the content. This property advertisement does not constitute property particulars. The information is provided and maintained by Knight Frank, Country Department. Please contact the selling agent or developer directly to obtain any information which may be available under the terms of The Energy Performance of Buildings (Certificates and Inspections) (England and Wales) Regulations 2007 or the Home Report if in relation to a residential property in Scotland.
*This is the average speed from the provider with the fastest broadband package available at this postcode. The average speed displayed is based on the download speeds of at least 50% of customers at peak time (8pm to 10pm). Fibre/cable services at the postcode are subject to availability and may differ between properties within a postcode. Speeds can be affected by a range of technical and environmental factors. The speed at the property may be lower than that listed above. You can check the estimated speed and confirm availability to a property prior to purchasing on the broadband provider's website. Providers may increase charges. The information is provided and maintained by Decision Technologies Limited. **This is indicative only and based on a 2-person household with multiple devices and simultaneous usage. Broadband performance is affected by multiple factors including number of occupants and devices, simultaneous usage, router range etc. For more information speak to your broadband provider.
Map data ©OpenStreetMap contributors.








