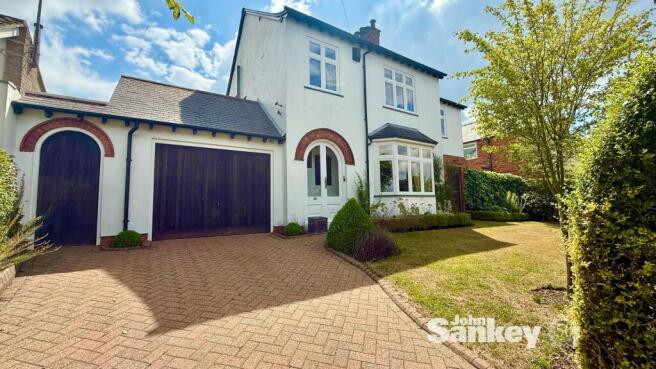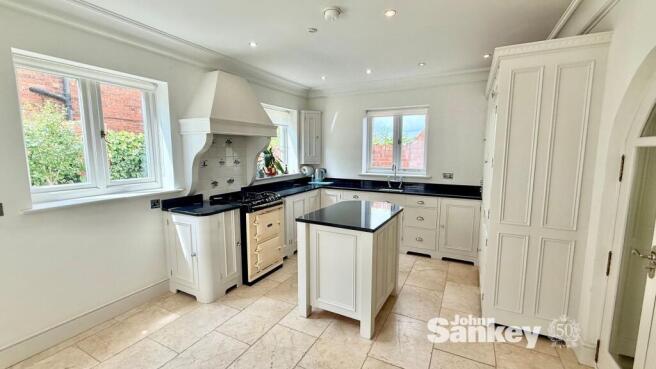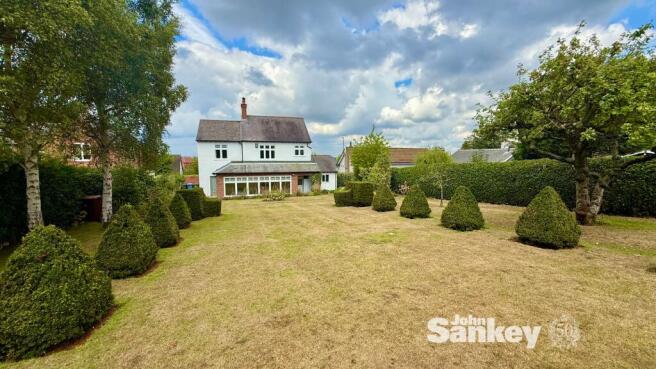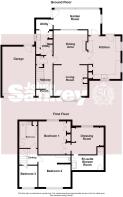
Clifton Grove, Mansfield, NG18

- PROPERTY TYPE
Detached
- BEDROOMS
3
- BATHROOMS
2
- SIZE
Ask agent
- TENUREDescribes how you own a property. There are different types of tenure - freehold, leasehold, and commonhold.Read more about tenure in our glossary page.
Freehold
Key features
- A STUNNING EXTENDED DETACHED HOME POSITIONED ON AN ENVIABLE PLOT
- LOUNGE/DINING ROOM, GARDEN ROOM AND BESPOKE KITCHEN
- THREE BEDROOMS, WITH PRINCIPLE ROOM HAVING A DRESSING ROOM AND EN-SUITE
- BATHROOM WITH BEAUTIFUL FREE STANDING BATH
- LARGE, PRIVATE REAR GARDEN, DRIVE & GARAGE
- NO UPWARD CHAIN, EPC RATING D
Description
This extended detached home offers a rare combination of grand features and everyday practicality, making it the perfect setting for family life. Situated in a well regarded and sought-after location, it’s just a short distance from local schools, parks, and amenities. The property is being sold with NO UPWARD CHAIN, making it a very attractive proposition.
Inside, the home boasts a beautifully presented interior beginning with a welcoming entrance hall and convenient downstairs WC. The open-plan lounge and dining area is an ideal space for entertaining, complete with a feature fireplace as a striking focal point. From here, access leads to a bespoke fitted kitchen with characterful cabinetry and a cosy log burner, offering both charm and functionality. To the rear, a spacious garden room provides a peaceful retreat and frames views of the stunning rear garden.
Undoubtedly one of the standout features, the rear garden is impressively private, well maintained, and wonderfully spacious—an ideal setting for children to play, summer gatherings, or simply enjoying outdoor living in style.
Upstairs, there are three bedrooms. The main bedroom delivers a real ‘wow’ factor, with double doors opening into a generous dressing room and a stylish en-suite shower room. A family bathroom completes the accommodation, featuring a beautiful freestanding bath for a touch of luxury.
Externally, the home also benefits from a driveway and a garage, rounding off this exceptional property. Early viewing is strongly advised to appreciate the space, character, and lifestyle on offer.
EPC Rating: D
Porch
Tiled floor and beautiful stained glass door leading into the main entrance hall.
Entrance Hall
A neutrally decorated hallway with door providing access to the downstairs accommodation, with the quality decor setting the tone for the rest of the home. Stairs rise to the first floor and the room benefits from a central heating radiator.
Downstairs WC
Comprising briefly of a low flush WC, wall mounted sink unit with tiled splash-backs. Additionally, there is a spotlight to the ceiling and fitted storage cupboard.
Lounge
3.35m x 3.76m
A wonderful space providing an open plan feel. The lounge area benefits from a double glazed bay window to the front aspect providing the room with plenty of natural light, along with a beautiful feature coal effect gas fire centrepiece which sits as the central feature. There is beautiful coving to the ceiling, central heating radiator, TV and power points, with open access to the dining area.
Dining Area
3.73m x 3.68m
Having open plan access from the lounge this wonderful space would seat at least 6 to 8 people to dine comfortably, therefore the space is the perfect area for entertaining or hosting gatherings. Having quality polished wood flooring, feature coving and ceiling rose, a window looks into the garden room. There’s a central heating radiator, power point and feature curved glazed doors that lead into the kitchen.
Kitchen
5.03m x 3.51m
The stylish kitchen is a bespoke built space with fitted wall and base units, including an integral fridge and freezer, larder cupboard and central Island. A work surface houses a counter sunk sink unit with mixer tap, dual aspect double glazed windows provide the room with plenty of natural light along with the spotlights that illuminate the ceiling. Gorgeous tiled flooring is a particular feature along with the coving to the ceiling and log burner. Further the doors lead to the dining area, garden room and exterior making this room very accessible space.
Utility Room
14’ 2” max x 6’5”: The utility is a very practical space with matching units to the kitchen. There is an additional counter sunk sink unit with a mixer tap with further work surface. The rear of the utility space houses the gas central heating boiler and gives access to the garden room.
Garden Room
19’8” x 10’10”max reducing to 8’11”: The garden room is a stunning addition to the home and provides another reception room which enjoys unspoiled views of the beautiful rear garden via double glazed windows. There are three central heating radiators which make the room usable all year round, along with internal doors giving access to the kitchen and utility. Additionally, there is a TV point and power points.
Bedroom No 1
3.73m x 3.05m
Bedroom one is a luxurious suite having fitted wardrobes to the bedroom, a double glazed window overlooks the rear garden and central heating radiator. Doors open and lead through to a large dressing room and en-suite.
Dressing Room
3.02m x 3.51m
The dressing room is a large space fitted out with hanging space and pull out draw units providing ample storage. A double glazed window overlooks the rear garden, central heating radiator, power points and access to the en-suite and the bedroom.
En-Suite
A spacious room with a feature high flush WC, bespoke curved sink unit with storage beneath and mixer tap. A mains fed shower cubicle with tiling to the walls adds practicality, while a feature stained glass window to the front offers natural light, along with spotlights to the ceiling, heated towel rail and access to the dressing room.
Bedroom No 2
3.76m x 3.35m
Double glazed window to the front aspect provides natural light to the room. There is a partition wall with work surface and sink with mixer tap, central heating radiator and power point.
Bedroom No 3
2.29m x 1.93m
The third bedroom is located to the front with a double glazed window providing natural light, central heating radiator and power point.
Bathroom
The bathroom is an enviable space, thoughtfully designed with both style and practicality in mind. A freestanding bath sits proudly as the central feature, creating a striking focal point and inviting relaxation. Complementing this is a low flush WC and a classic pedestal sink unit, while a bespoke fitted storage cupboard offers a neat solution for everyday essentials. Two windows allow for an abundance of natural light, enhancing the bright and airy feel of the room.
Outside
Situated on a wonderful plot, the property boasts a driveway to the front, complemented by a lush lawn shielded by a private hedged boundary. Access to both sides of the property seamlessly leads to the rear garden, one of the true highlight of this residence.
The rear garden is a beautifully kept, large private space, offering a sprawling lawn adorned with mature shrubs and fruit trees. This expansive area is perfect for any keen gardener or family seeking a beautiful outdoor sanctuary. To enhance the outdoor space, paved patio areas flank the property, providing additional space for relaxation and entertainment. Gates on both sides conveniently lead around to the front of the dwelling, ensuring easy access and privacy.
Garage
A spacious carriage with both doors to the front and pedestrian door to the rear provide space for a vehicle or extra useful storage.
Additional Information
Tenure: Freehold
Council Tax Band: D
Mobile/Broadband Coverage Checker visit: then click mobile & broadband checker.
Brochures
Property Brochure- COUNCIL TAXA payment made to your local authority in order to pay for local services like schools, libraries, and refuse collection. The amount you pay depends on the value of the property.Read more about council Tax in our glossary page.
- Band: D
- PARKINGDetails of how and where vehicles can be parked, and any associated costs.Read more about parking in our glossary page.
- Yes
- GARDENA property has access to an outdoor space, which could be private or shared.
- Yes
- ACCESSIBILITYHow a property has been adapted to meet the needs of vulnerable or disabled individuals.Read more about accessibility in our glossary page.
- Ask agent
Clifton Grove, Mansfield, NG18
Add an important place to see how long it'd take to get there from our property listings.
__mins driving to your place
Get an instant, personalised result:
- Show sellers you’re serious
- Secure viewings faster with agents
- No impact on your credit score
Your mortgage
Notes
Staying secure when looking for property
Ensure you're up to date with our latest advice on how to avoid fraud or scams when looking for property online.
Visit our security centre to find out moreDisclaimer - Property reference 3118c24c-7eba-4020-a493-443605651b52. The information displayed about this property comprises a property advertisement. Rightmove.co.uk makes no warranty as to the accuracy or completeness of the advertisement or any linked or associated information, and Rightmove has no control over the content. This property advertisement does not constitute property particulars. The information is provided and maintained by John Sankey, Mansfield. Please contact the selling agent or developer directly to obtain any information which may be available under the terms of The Energy Performance of Buildings (Certificates and Inspections) (England and Wales) Regulations 2007 or the Home Report if in relation to a residential property in Scotland.
*This is the average speed from the provider with the fastest broadband package available at this postcode. The average speed displayed is based on the download speeds of at least 50% of customers at peak time (8pm to 10pm). Fibre/cable services at the postcode are subject to availability and may differ between properties within a postcode. Speeds can be affected by a range of technical and environmental factors. The speed at the property may be lower than that listed above. You can check the estimated speed and confirm availability to a property prior to purchasing on the broadband provider's website. Providers may increase charges. The information is provided and maintained by Decision Technologies Limited. **This is indicative only and based on a 2-person household with multiple devices and simultaneous usage. Broadband performance is affected by multiple factors including number of occupants and devices, simultaneous usage, router range etc. For more information speak to your broadband provider.
Map data ©OpenStreetMap contributors.







