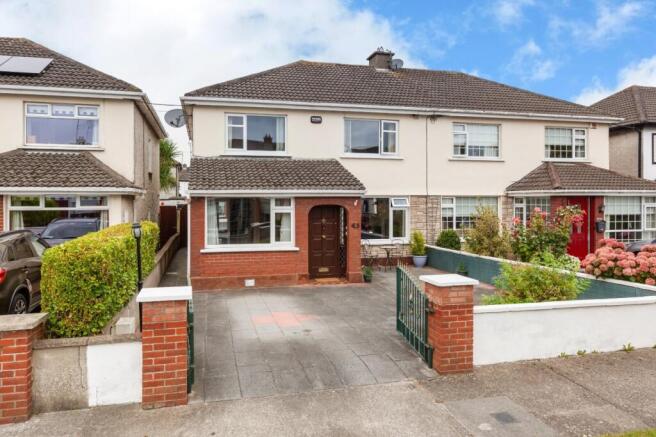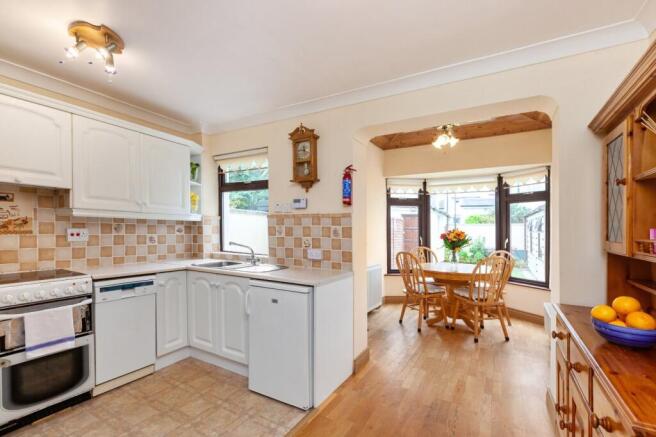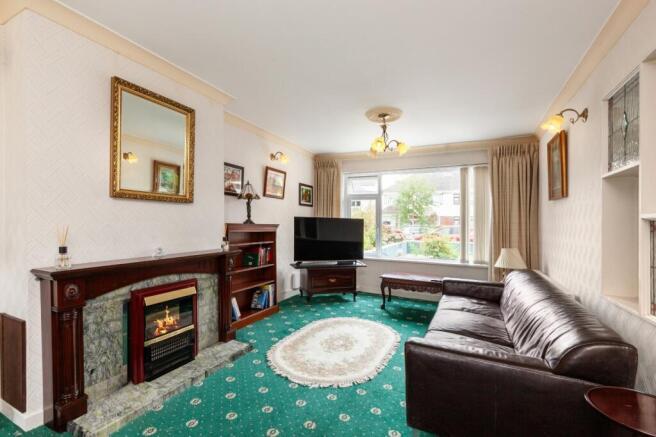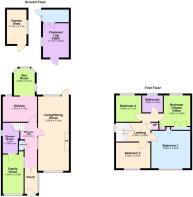5 bedroom house for sale
Dublin, Swords, Ireland
- PROPERTY TYPE
House
- BEDROOMS
5
- BATHROOMS
2
- SIZE
Ask agent
Description
Accommodation consists of 136sq./m with extended porch, smart entrance hallway, living/dining room, extended fully fitted kitchen/dining room, large downstairs shower room and garage conversion suitable for downstairs bedroom or family room. Upstairs there are 4 good sized bedrooms and main family bathroom. This fantastic property benefits a sunny west facing garden to the rear with large patio area, two block built shed and recently installed logcabin. There is gas fired radiator central heating and the windows are upvc double glazed.
Pine Grove, is a small private development situated off the Rathbeale Road, 2km from Swords Town Centre, with its selection of cafes, bars & restaurants plus a host of shops in the Pavilions S.C. Excellent local public transport links to Dublin City Centre are provided for and the M50/M1 junction is within a short drive. This wonderful property has been very well maintained and enhanced by its current owners and is sure to interest buyers seeking a beautiful home is a sought after popular neighbourhood.
Viewing is very highly recommended to appreciate the many fine qualities of this fantastic home, garden, setting and location.
Porch 2.3m x 1.45m
Extended porch with floor tiling
Hall 4.8m x 1.9m
Smart entrance hallway with laminated wood floors, ceiling coving, centre Rose and dado rail
Living/dining room 7.9m x 3.45m
Large open plan reception rooms with dual aspect, Mahogany/Marble feature fireplace, Navan carpets, ceiling coving and centre Rose
Kitchen 3.8m x 2.9m
Well equipped, fully fitted kitchen units with vinyl floors and wall tiling - open plan to extended dining area
Extended dining room 2.7m x 2.3m
Extended dining area with Oak wood floors and bay window overlooking rear garden
Garage conversion 4.6m x 2.3m
Garage conversion suitable for a variety of uses - laminated wood floors, upright radiator and access to downstairs bathroom
Downstairs bathroom 3.3m x 1.7m
Large bathroom with walk in shower, wc and whb - subway wall tiling, chrome upright radiator, recessed lighting, mirrored wall cabinet, floor tiling and under stairs storage
Stairs and landing 3.1m x 2.56m
Spacious landing area with mahogany staircase, quality carpets and access to attic storage space
Bedroom 1 4.2m x 3.5m
Main double bedroom with fitted carpets, Mahogany built in wardrobes and ceiling coving
Bedroom 2 3.35m x 2.8m
Double bedroom with laminated wood floors, ceiling Rose, traditional built in wardrobes and vanity unit
Bedroom 3 2.85m x 2.5m
Back bedroom with fitted carpets
Bedroom 4 2.85m x 3.7m
Forth bedroom/home office to rear with traditional built in wardrobes and mirrored vanity unit
Bathroom 2.25m x 2m
Family bathroom with bath, seperate cubicle shower, wc and whb - built in shelving and recessed lighting
Outside front 27ft x 26ft
Walled, cobble lock drive way, gated, with loose stone and outside lighting
Block shed 3.4m x 2m
With shelving and electrical connection
Log Cabin 5m x 2.7m
With electrical connection, gas fired radiator central heating, wash hand basin and broadband connection
Boiler house 2.2m x 0.95m
Access to Gas boiler
Outside rear 45ft x 27ft
Sunny west facing walled garden with neat lawn, outside lighting, rainwater harvesting system, boiler house, block shed and plumbed log cabin - This is a beautiful garden with Hydrangeas, Ivy, Heather and Fuschia with private patio area ideal for summer bbq's and evening reading
Dublin, Swords, Ireland
NEAREST AIRPORTS
Distances are straight line measurements- Dublin(International)2.6 miles
- Belfast(International)82.8 miles
- Waterford(International)95.8 miles
Advice on buying Irish property
Learn everything you need to know to successfully find and buy a property in Ireland.
Notes
This is a property advertisement provided and maintained by Hamptons, International (reference 20956270_14771368) and does not constitute property particulars. Whilst we require advertisers to act with best practice and provide accurate information, we can only publish advertisements in good faith and have not verified any claims or statements or inspected any of the properties, locations or opportunities promoted. Rightmove does not own or control and is not responsible for the properties, opportunities, website content, products or services provided or promoted by third parties and makes no warranties or representations as to the accuracy, completeness, legality, performance or suitability of any of the foregoing. We therefore accept no liability arising from any reliance made by any reader or person to whom this information is made available to. You must perform your own research and seek independent professional advice before making any decision to purchase or invest in overseas property.





