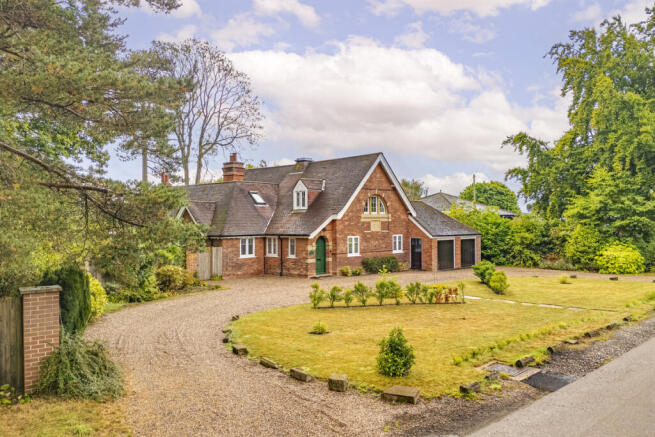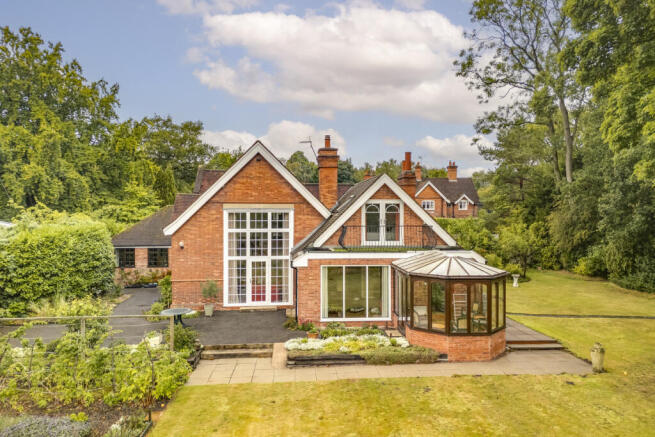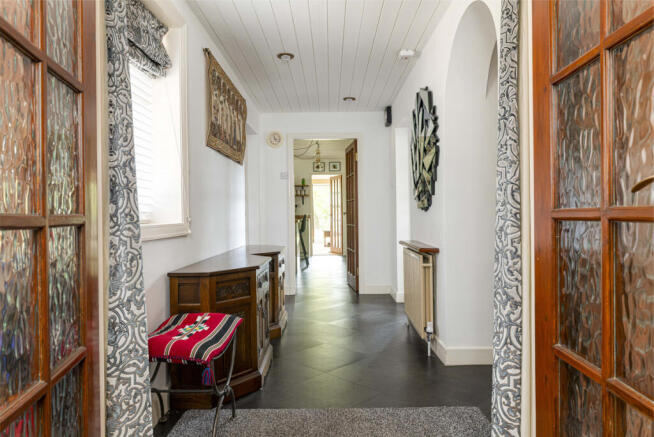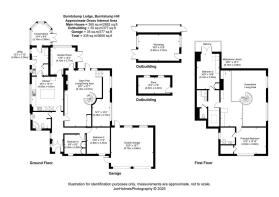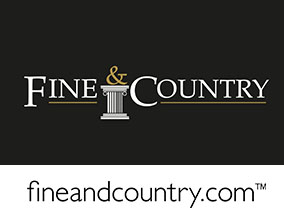
Burntstump Hill, Nottingham, NG5

- PROPERTY TYPE
Detached
- BEDROOMS
4
- BATHROOMS
3
- SIZE
3,229 sq ft
300 sq m
- TENUREDescribes how you own a property. There are different types of tenure - freehold, leasehold, and commonhold.Read more about tenure in our glossary page.
Freehold
Key features
- **VIDEO TOUR AVAILABLE**
- A Beautiful Former Schoolhouse Originally Constructed in 1902
- Converted to Residential Use in 1977
- Approximately 3229sq.ft of Accommodation in All
- Circa 0.75 of an Acre of Stunning Grounds
- Outstanding Vaulted Reception Room, Snug & Garden Room
- Breakfast Kitchen & Utility Room
- 2 Ground Floor Bedrooms & Family Bathroom
- 2 First Floor Bedrooms both with En-Suite Shower Rooms
- Attached Double Garage & Range of Outbuildings
Description
Burntstump Lodge comes to the market offering the exciting opportunity to acquire a one-of-a-kind family home brimming with character and charm. Originally constructed in 1902, this former schoolhouse was built to serve the children of workers on the Seely Estate and in 1977 it was converted and repurposed for residential use. It has continued to be upgraded and updated since this time, including by its current occupiers, and what stands today is fantastic dwelling of generous proportions that benefits from exceptional gardens to all sides. Just a stone’s throw from the picturesque Burntstump Country Park, with miles of woodland walks on its doorstep and within easy reach of a host of comprehensive amenities, Burntstump Lodge is a special and unique property which is certain to impress.
THE ACCOMMODATION
Burntstump Lodge enjoys approximately 2852sq.ft of living accommodation to the main house, which is practically arranged over 2 floors. Upon entering the property you are immediately greeted by an entrance porch offering useful space for cloaks, this then leads on to the inner hall of the home. Much of the principal ground floor accommodation leads off this inner hall which, in brief, comprises of: a truly impressive principal reception room with vaulted ceiling, two storey window overlooking the rear garden, feature fireplace and a spiral staircase leading to a galleried mezzanine area, a beautifully appointed breakfast kitchen with central island and ample work surface space, a cosy snug, garden room, fully fitted utility room, 2 double bedrooms and a spacious family bathroom. To the first floor and leading off the mezzanine landing/ office space, there are an additional 2 double bedrooms, both of which enjoy dressing areas and en-suite shower rooms, with one also benefiting from a fabulous balcony.
GARDENS & GROUNDS
Externally, the property enjoys circa 0.75 of an acre of beautifully established and private gardens to 3 sides. Set back off the main road, the attractive frontage of this home immediately stands out and you instantly appreciate the character and uniqueness of the property. A sweeping in-and-out gravel laid driveway provides ample freestanding parking, with access to the attached double garage giving additional covered parking or useful storage space. The rear and side gardens offer fantastic space for families to enjoy, with substantial lawns, established trees and shrubbery, well-stocked borders, paved pathways, a vegetable garden and a generous terrace directly accessed from the main reception rooms. In addition, there are several useful outbuildings to be found, notably a former detached classroom building which provides an ideal base to use as additional storage or the potential for host of other uses such as a work-from-home space or gym.
LOCATION
Arnold's large town centre is within easy reach and boasts a diverse range of restaurants, bars, shops, independent businesses and larger supermarkets such as Asda, Sainsburys and Aldi. Arnold Leisure Centre, recently re-developed, provides swimming and other recreational facilities. Arnold Library and information centre, also recently refurbished - is next door. The A60 Mansfield Road (1 mile) provides fast access to more comprehensive amenities in both Nottingham & Mansfield, whilst the M1 Motorway J27 (approx. 7 miles) provides easy access beyond the county.
DISTANCES
Nottingham City Centre 8 miles
Mansfield 8 miles
Kings Mill Hospital 9 miles
Queens Medical Centre 9 miles
M1 Motorway Junction 27 7 miles
A60 Mansfield Road 1 mile
East Midlands Airport 26 miles
TENURE
Freehold.
SERVICES
Mains electricity and water are understood to be connected. There is oil fired central heating and drainage is provided via septic tank.
VIEWINGS
Strictly by appointment with Fine & Country Nottinghamshire.
Brochures
Brochure 1- COUNCIL TAXA payment made to your local authority in order to pay for local services like schools, libraries, and refuse collection. The amount you pay depends on the value of the property.Read more about council Tax in our glossary page.
- Band: F
- PARKINGDetails of how and where vehicles can be parked, and any associated costs.Read more about parking in our glossary page.
- Yes
- GARDENA property has access to an outdoor space, which could be private or shared.
- Yes
- ACCESSIBILITYHow a property has been adapted to meet the needs of vulnerable or disabled individuals.Read more about accessibility in our glossary page.
- Ask agent
Burntstump Hill, Nottingham, NG5
Add an important place to see how long it'd take to get there from our property listings.
__mins driving to your place
Get an instant, personalised result:
- Show sellers you’re serious
- Secure viewings faster with agents
- No impact on your credit score
Your mortgage
Notes
Staying secure when looking for property
Ensure you're up to date with our latest advice on how to avoid fraud or scams when looking for property online.
Visit our security centre to find out moreDisclaimer - Property reference RX627359. The information displayed about this property comprises a property advertisement. Rightmove.co.uk makes no warranty as to the accuracy or completeness of the advertisement or any linked or associated information, and Rightmove has no control over the content. This property advertisement does not constitute property particulars. The information is provided and maintained by Fine & Country, Nottinghamshire. Please contact the selling agent or developer directly to obtain any information which may be available under the terms of The Energy Performance of Buildings (Certificates and Inspections) (England and Wales) Regulations 2007 or the Home Report if in relation to a residential property in Scotland.
*This is the average speed from the provider with the fastest broadband package available at this postcode. The average speed displayed is based on the download speeds of at least 50% of customers at peak time (8pm to 10pm). Fibre/cable services at the postcode are subject to availability and may differ between properties within a postcode. Speeds can be affected by a range of technical and environmental factors. The speed at the property may be lower than that listed above. You can check the estimated speed and confirm availability to a property prior to purchasing on the broadband provider's website. Providers may increase charges. The information is provided and maintained by Decision Technologies Limited. **This is indicative only and based on a 2-person household with multiple devices and simultaneous usage. Broadband performance is affected by multiple factors including number of occupants and devices, simultaneous usage, router range etc. For more information speak to your broadband provider.
Map data ©OpenStreetMap contributors.
