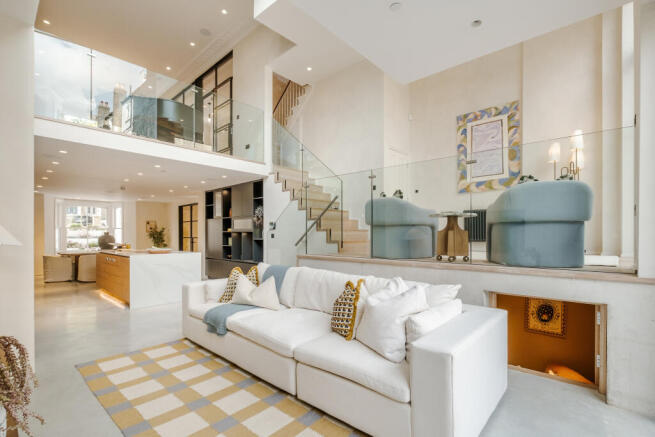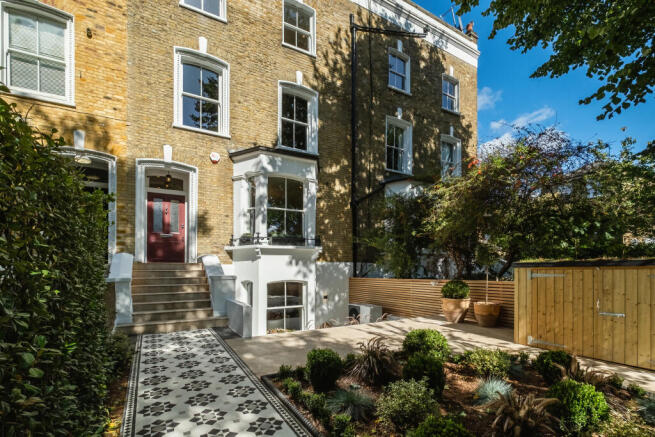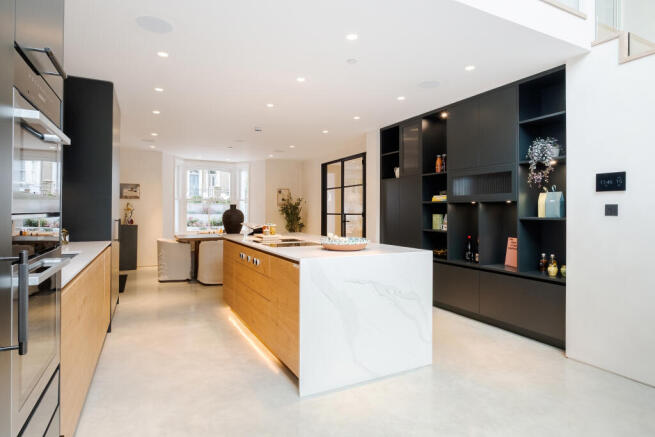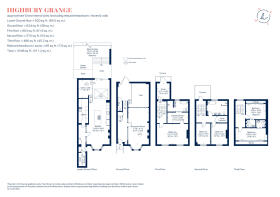Highbury Grange, London, N5

- PROPERTY TYPE
House
- BEDROOMS
5
- BATHROOMS
4
- SIZE
3,348 sq ft
311 sq m
- TENUREDescribes how you own a property. There are different types of tenure - freehold, leasehold, and commonhold.Read more about tenure in our glossary page.
Freehold
Key features
- Stunning architect designed home
- Double height ceiling with floor to ceiling pivot door
- Roundhouse kitchen with polished concrete floor
- Principal bedroom with walk in wardrobe and en suite
- Four further bedrooms
- Three bathrooms
- Guest Cloakroom
- Landscaped garden
Description
Step inside and be instantly captivated by the striking sightline through to the vast double-height ceiling, the floor-to-ceiling glass doors and the dramatic glass box extension, which floods the home with natural light. A bespoke Crittall screen separates the hallway from the elegant double reception, where a period fireplace, sash windows, delicate cornices and soft lime-wash walls create a calm backdrop, beautifully contrasted by the modern architectural elements. A glazed balustrade overlooks the lower reception, enhancing the openness and sense of drama.
The staircase leads down to a striking pivot door and guest cloakroom before descending again to the breathtaking kitchen, dining, and living space. Here, a custom Roundhouse kitchen with pantry, quartz worktops, Bora hob and Gaggenau and Miele appliances sits at the heart of the home, complemented by polished concrete floors and another bespoke Crittall screen. The glass box floods this level with light and connects seamlessly to the landscaped garden. This floor also benefits from a utility room and state-of-the-art systems including an air source heat pump, Tesla Powerwall battery storage, and a Control4 building management system which also integrates the Photo Voltaic panels located on the roof.
On the first floor, a refined study opens onto a balcony, while the magnificent principal suite boasts soaring ceilings, sash windows, grand cornices and walk-in wardrobes, and a luxurious en suite bathroom with a Lusso Stone freestanding bath.
The second floor offers two spacious double bedrooms and a family bathroom, also featuring a Lusso Stone freestanding bathtub. The top floor houses two further double bedrooms, each with its own en suite, and access to a stunning terrace with far-reaching views.
This home is a true one-of-a-kind, a bold architectural statement that perfectly balances Victorian character with modern luxury.
Situation
Located on Highbury Grange, this home benefits from easy access to the vibrant amenities of Highbury and Islington, as well as excellent transport links into central London. The green spaces of Highbury Fields are just a short walk away, offering a tranquil escape from the city.
Property Ref Number:
HAM-60841- COUNCIL TAXA payment made to your local authority in order to pay for local services like schools, libraries, and refuse collection. The amount you pay depends on the value of the property.Read more about council Tax in our glossary page.
- Band: G
- PARKINGDetails of how and where vehicles can be parked, and any associated costs.Read more about parking in our glossary page.
- Ask agent
- GARDENA property has access to an outdoor space, which could be private or shared.
- Private garden
- ACCESSIBILITYHow a property has been adapted to meet the needs of vulnerable or disabled individuals.Read more about accessibility in our glossary page.
- Ask agent
Highbury Grange, London, N5
Add an important place to see how long it'd take to get there from our property listings.
__mins driving to your place
Get an instant, personalised result:
- Show sellers you’re serious
- Secure viewings faster with agents
- No impact on your credit score
Your mortgage
Notes
Staying secure when looking for property
Ensure you're up to date with our latest advice on how to avoid fraud or scams when looking for property online.
Visit our security centre to find out moreDisclaimer - Property reference a1nQ500000RMzv5IAD. The information displayed about this property comprises a property advertisement. Rightmove.co.uk makes no warranty as to the accuracy or completeness of the advertisement or any linked or associated information, and Rightmove has no control over the content. This property advertisement does not constitute property particulars. The information is provided and maintained by Hamptons, Islington. Please contact the selling agent or developer directly to obtain any information which may be available under the terms of The Energy Performance of Buildings (Certificates and Inspections) (England and Wales) Regulations 2007 or the Home Report if in relation to a residential property in Scotland.
*This is the average speed from the provider with the fastest broadband package available at this postcode. The average speed displayed is based on the download speeds of at least 50% of customers at peak time (8pm to 10pm). Fibre/cable services at the postcode are subject to availability and may differ between properties within a postcode. Speeds can be affected by a range of technical and environmental factors. The speed at the property may be lower than that listed above. You can check the estimated speed and confirm availability to a property prior to purchasing on the broadband provider's website. Providers may increase charges. The information is provided and maintained by Decision Technologies Limited. **This is indicative only and based on a 2-person household with multiple devices and simultaneous usage. Broadband performance is affected by multiple factors including number of occupants and devices, simultaneous usage, router range etc. For more information speak to your broadband provider.
Map data ©OpenStreetMap contributors.







