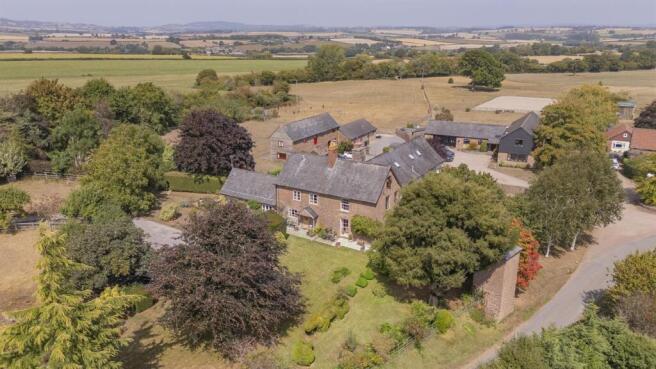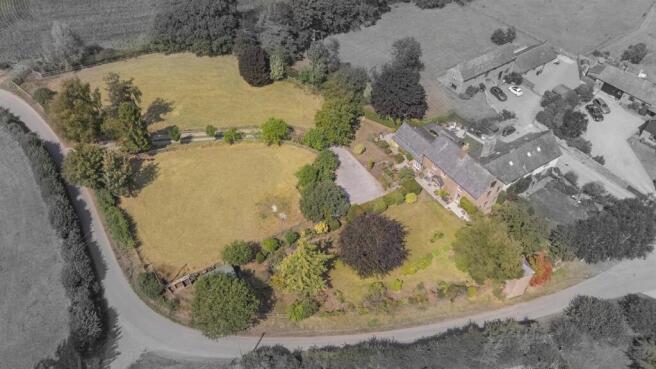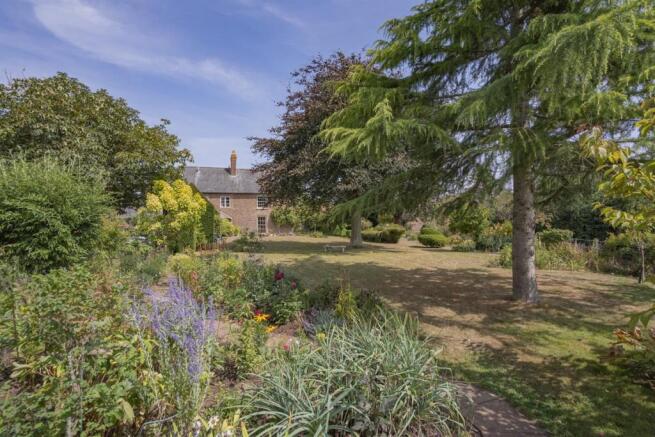Llangarron, Ross-on-wye, Herefordshire, HR9 6PF

- PROPERTY TYPE
Character Property
- BEDROOMS
6
- BATHROOMS
3
- SIZE
Ask agent
- TENUREDescribes how you own a property. There are different types of tenure - freehold, leasehold, and commonhold.Read more about tenure in our glossary page.
Freehold
Key features
- Period Stone Former Farmhouse in Fine Setting
- Extensive and Versatile Character Accommodation
- Attached Self Contained Annexe
- Beautiful Mature Gardens, Paddocks & Stone Tower in Approx. 1.25 Acres
Description
Location
The picturesque riverside market settlement of Ross-on-Wye is the only English town standing within the Wye Valley Area of Outstanding Natural Beauty. Formerly a centre for leather working, shoe making, brewing, corn milling and glove making, Ross became a very busy Coaching town in the 18th and 19th Centuries. When viewed from either of the river bridges, the white painted façade of The Royal Hotel stands adjacent to the fine, 206 feet steeple of St Marys Church. With a population of around 10,000, Ross remains a bustling town and the summer months in particular see many visitors coming to canoe, fish, cycle or alternatively enjoy more leisurely pursuits involving food and drink, perhaps downing a refreshing cider from one of the many local artisan cider makers.
Description
West Kilreague House occupies an elevated position in the hamlet of Kilreague, on the rural outskirts of the village of Llangarron, some 7 miles south west of the market and tourist town of Ross-on-Wye, and approx. 6 miles north of the historic town of Monmouth.
Like many of the period farmhouses in the area, West Kilreague has undergone many changes of ownership including London Guys Hospital, with the current owners living here for almost 30 years.
With parts of the house dating back to 1580, it is understood that what one now sees, was previously the service wing of the former Elizabethan H shaped house, with the majestic stone tower located in the garden being the water tower and dovecote.
The south facing, attractive stone built farmhouse, is filled with immense character, with much evidence of exposed timbers and stonework, together with a fine fireplace in the drawing room. As with most period properties, West Kilreague House has evolved over the years to meet the owners needs, and almost certainly a future owner will look to make further adaptations.
The ground floor accommodation is generous and welcoming, strewn with attractive features. The entrance hall leads through to the drawing room filled with light from the large sash windows to two elevations which give an outlook across the gardens. The dining room leads to the kitchen and utility area, which connects to the ground floor self contained annexe. The stairs lead to the first floor where there are three bedrooms and a study, again all giving views across the garden and paddocks whilst to the second floor, the current owners have a dressing room, shower room and w.c. and study, however this space has the ability to become additional bedrooms or a fabulous playroom for a young family!
A sweeping gravelled driveway is flanked by paddocks to both sides and terminates in a courtyard which gives plenty of space for parking and manoeuvring vehicles. A pedestrian gate leads to extensive gardens fringed with a variety of mature shrub filled beds and trees, including some wonderful box topiary! Within the gardens is the stone built water tower and dovecote, making an exceptionally striking feature. The ground and gardens extend to approaching 1.25 acres in total.
From the moment one approaches, there is a sense of peace and tranquillity, combined with views across the rolling Herefordshire countryside beyond. For those looking for a stunning period house with an abundance of character features, together with a self contained one bedroom annexe and paddocks, then we strongly recommend an early internal viewing.
ACCOMMODATION:
Entrance Hall
A welcoming entrance hall with an abundance of period features including exposed timbers. Stairs leading to first floor and doors to
Drawing Room 6.12m (19ft 9in) x 5.92m (19ft 1in)
A room filled with natural light from the two large sash windows overlooking the gardens. Feature stone fireplace with wooden mantle over and insert wood burning stove. Character beam to ceiling. Glazed door opening to the gardens beyond.
Dining Room 6.09m (19ft 8in) x 3.02m (9ft 9in)
A well proportioned room with window to front television and beams to ceiling. Door to
Kitchen/Breakfast Room 4.83m (15ft 7in) x 3.38m (10ft 11in)
Fitted with a range of floor and wall mounted units with work top over. Space for appliances. Roof velux and folding glazed doors opening to sun terrace beyond. Door to utility room which leads through to annexe
Bedroom One 4.39m (14ft 2in) x 4.21m (13ft 7in)
Stairs lead to spacious landing with attractive exposed wall timbers and Bedroom One with window to front elevation. Built in storage cupboard and door to en-suite bathroom.
Bedroom Two 3.30m (10ft 8in) x 3.10m (10ft)
Well proportioned room with window to front elevation overlooking gardens.
Bedroom Three 3.10m (10ft) x 2.42m (7ft 10in)
Window to front elevation over looking gardens.
Bathroom
Family bathroom with attractive exposed timbers. White suite comprising bath, pedastal wash hand basin and w.c. Window.
Study 2.94m (9ft 6in) x 2.27m (7ft 4in)
Double glazed doors lead to useful study with window overlooking gardens
Attic Room/Bedroom Four
Stairs lead to the second floor where one finds a vast space currenmtly used as a dressing room/storage and study. This space has a shower room and w.c. and with windows to two elevations certainly offers enormous potential to either be divided into two further rooms or would make a fantastic master suite.
Ground Floor Annexe Living Room 5.16m (16ft 8in) x 3.72m (12ft)
A ground floor one bedroom annexe with separate entrance porch leading into a light and welcoming space with windows to two sides. This space is currently used as a living room and has a diving wall to separate the bedroom area.
Annexe Bedroom 4.00m (12ft 11in) x 2.32m (7ft 6in)
Currently used as a bedroom with window to front elevation.
Annexe Kitchen 2.71m (8ft 9in) x 2.14m (6ft 11in)
Accessed either from the main house utility or directly from the living room.
Annexe Shower room
Attic Storage
Steps lead to a generous storage space above the annexe accommodation.
Gardens and Paddocks
A gravelled drive leads to the house where one finds a generous parking area. Either side of the approach drive are two fenced paddocks. The total ground extending to approx. 1.25 acres.
The gardens extend to the front and side of the house and are laid mainly to lawn with a number of well established and beautifully planted shrub and flower borders. There are also a number of mature trees together with some fabulous box topiary! To the side of the house is the most attractive stone built former water tower and dovecote. This is an exceptionally attractive feature!
Services
We have been advised that mains water and electricity are connected to the property. Oil fired central heating with a new Worcester boiler fitted in 2023 and a new oil tank installed in 2024. Private shared drainage. Fibre to the premises. This information has not been checked with the respective service providers and interested parties may wish to make their own enquiries with the relevant local authority. No statement relating to services or appliances should be taken to imply that such items are in satisfactory working order and intending occupiers are advised to satisfy themselves where necessary.
Directions
From the centre of Llangarron village, proceed on the road towards Llangrove. After 100 yards turn right and continue along this road for approx. 1 mile, passing Killreague Farmhouse on the right hand side. Soon after the road bears round to the right, you will see the entrance drive to the property on the right hand side.
Council Tax
COUNCIL TAX BAND "F"
This information may have been obtained from the local council website only and applicants are advised to consider obtaining written confirmation.
Energy Performance Certificate
The EPC rating for this property is E.
Viewing
By appointment to be made through the Agent's Ross On Wye Office, Tel:
General
Intending purchasers will be required to produce identification documentation and proof of funding in order to comply with The Money Laundering, Terrorist Financing and Transfer of Funds Regulations 2017. More information can be made available upon request.
John Goodwin FRICS has made every effort to ensure that measurements and particulars are accurate however prospective purchasers/tenants must satisfy themselves by inspection or otherwise as to the accuracy of the information provided. No information with regard to planning use, structural integrity, tenure, availability/operation, business rates, services or appliances has been formally verified and therefore prospective purchasers/tenants are requested to seek validation of all such matters prior to submitting a formal or informal intention to purchase/lease the property or enter into any contract.
Tenure
We are advised (subject to legal confirmation) that the property is freehold.
Period Stone Former Farmhouse in Fine Setting
Extensive and Versatile Character Accommodation
Attached Self Contained Annexe
Beautiful Mature Gardens, Paddocks & Stone Tower in Approx. 1.25 Acres
Brochures
Brochure- COUNCIL TAXA payment made to your local authority in order to pay for local services like schools, libraries, and refuse collection. The amount you pay depends on the value of the property.Read more about council Tax in our glossary page.
- Ask agent
- PARKINGDetails of how and where vehicles can be parked, and any associated costs.Read more about parking in our glossary page.
- Yes
- GARDENA property has access to an outdoor space, which could be private or shared.
- Yes
- ACCESSIBILITYHow a property has been adapted to meet the needs of vulnerable or disabled individuals.Read more about accessibility in our glossary page.
- Ask agent
Llangarron, Ross-on-wye, Herefordshire, HR9 6PF
Add an important place to see how long it'd take to get there from our property listings.
__mins driving to your place
Get an instant, personalised result:
- Show sellers you’re serious
- Secure viewings faster with agents
- No impact on your credit score
Your mortgage
Notes
Staying secure when looking for property
Ensure you're up to date with our latest advice on how to avoid fraud or scams when looking for property online.
Visit our security centre to find out moreDisclaimer - Property reference 10242. The information displayed about this property comprises a property advertisement. Rightmove.co.uk makes no warranty as to the accuracy or completeness of the advertisement or any linked or associated information, and Rightmove has no control over the content. This property advertisement does not constitute property particulars. The information is provided and maintained by John Goodwin FRICS, Ross on wye. Please contact the selling agent or developer directly to obtain any information which may be available under the terms of The Energy Performance of Buildings (Certificates and Inspections) (England and Wales) Regulations 2007 or the Home Report if in relation to a residential property in Scotland.
*This is the average speed from the provider with the fastest broadband package available at this postcode. The average speed displayed is based on the download speeds of at least 50% of customers at peak time (8pm to 10pm). Fibre/cable services at the postcode are subject to availability and may differ between properties within a postcode. Speeds can be affected by a range of technical and environmental factors. The speed at the property may be lower than that listed above. You can check the estimated speed and confirm availability to a property prior to purchasing on the broadband provider's website. Providers may increase charges. The information is provided and maintained by Decision Technologies Limited. **This is indicative only and based on a 2-person household with multiple devices and simultaneous usage. Broadband performance is affected by multiple factors including number of occupants and devices, simultaneous usage, router range etc. For more information speak to your broadband provider.
Map data ©OpenStreetMap contributors.




